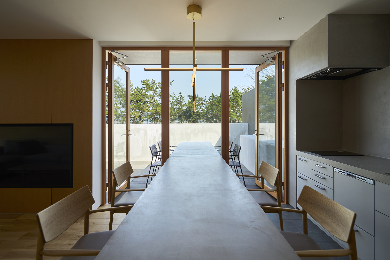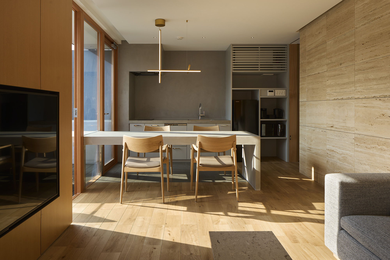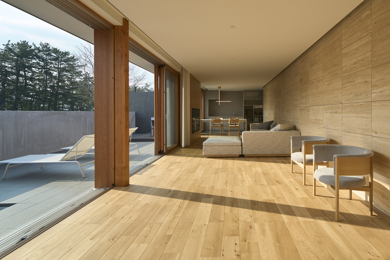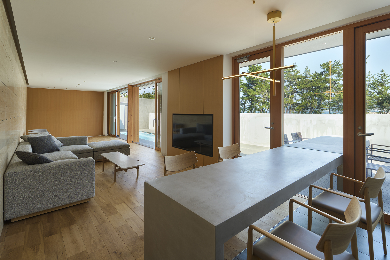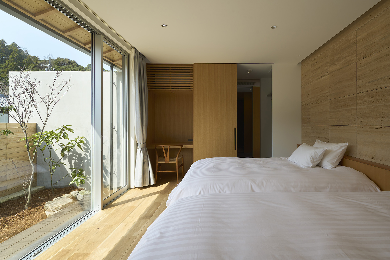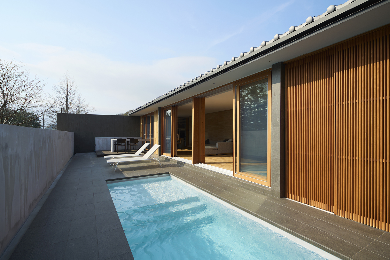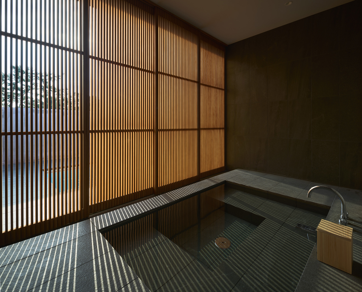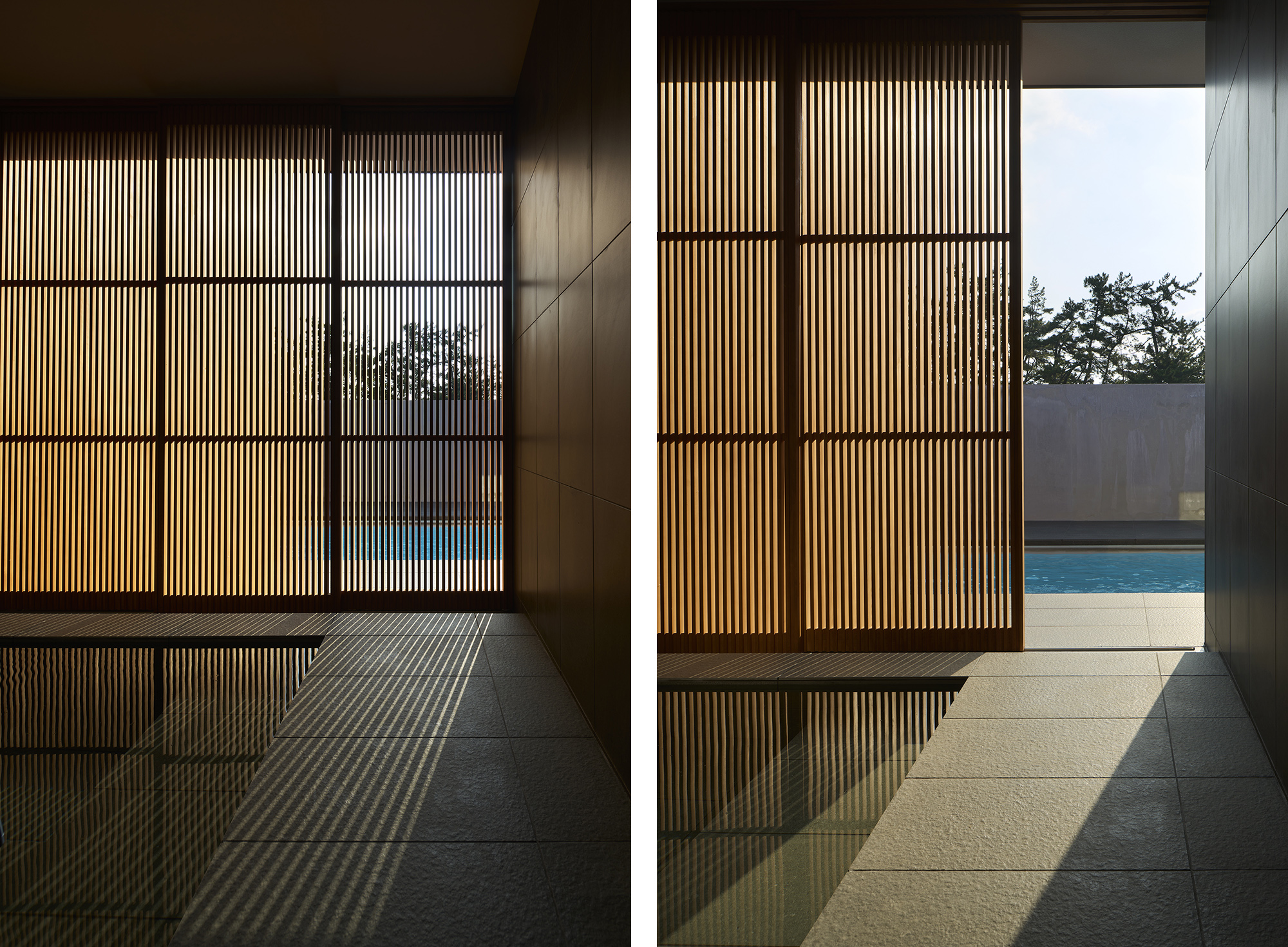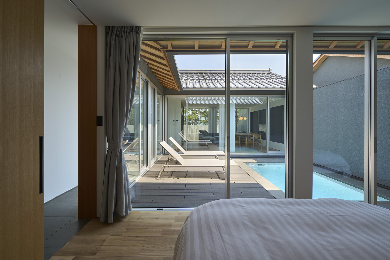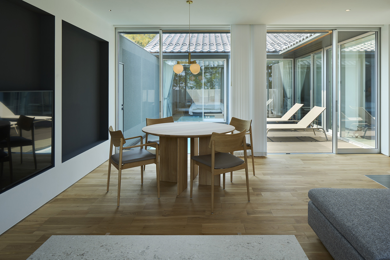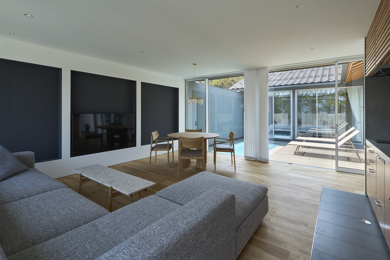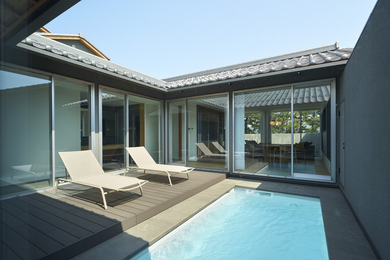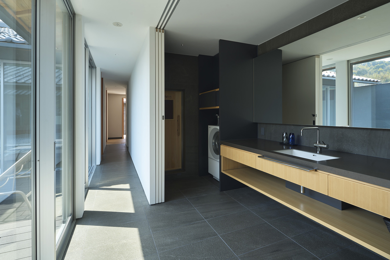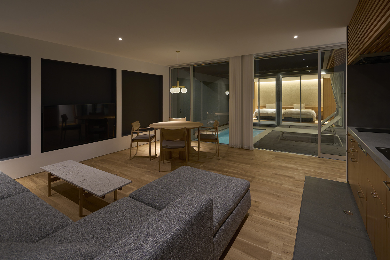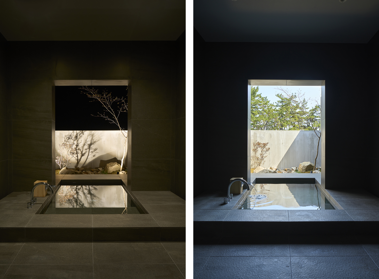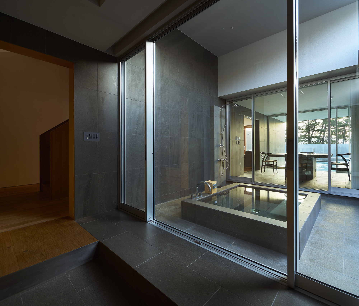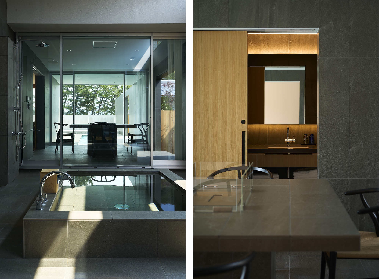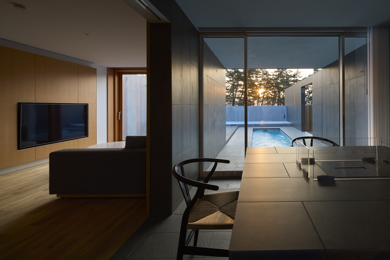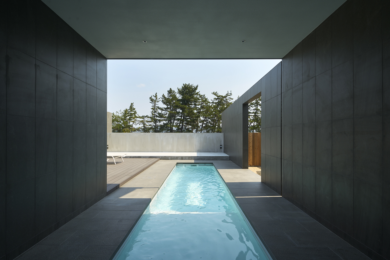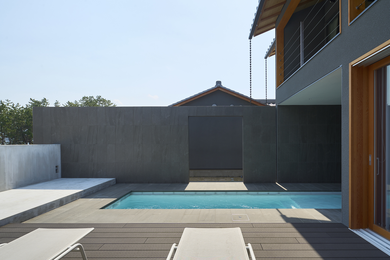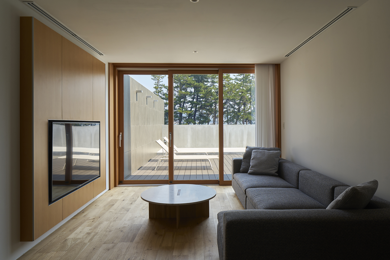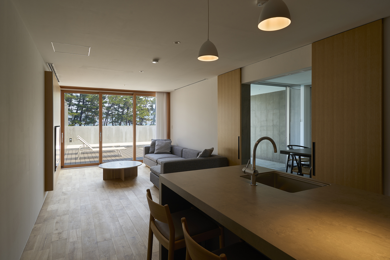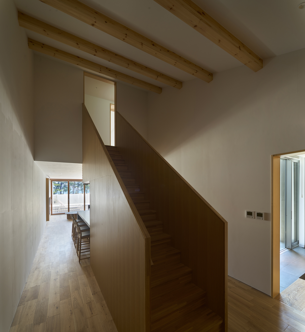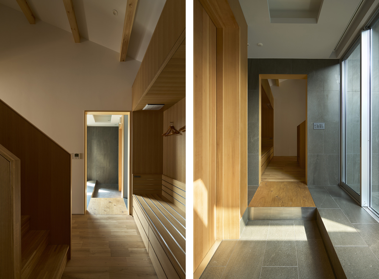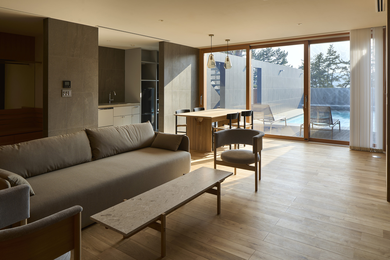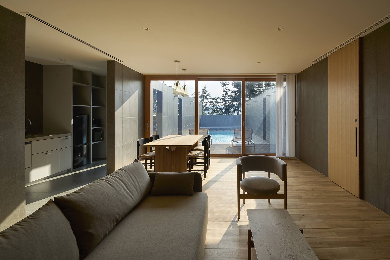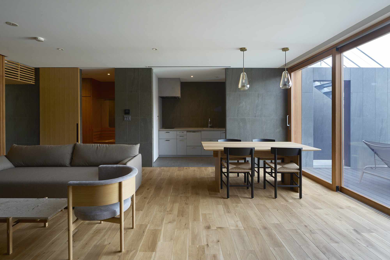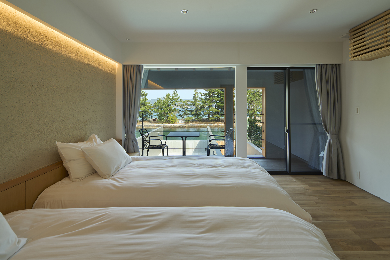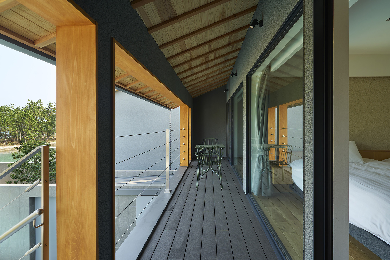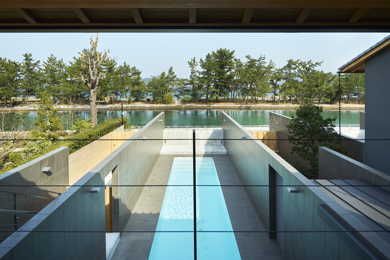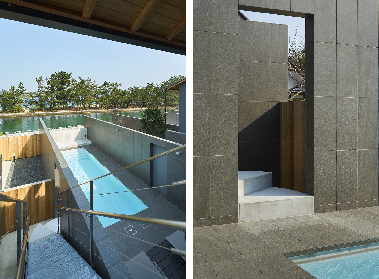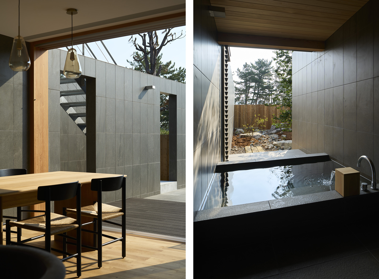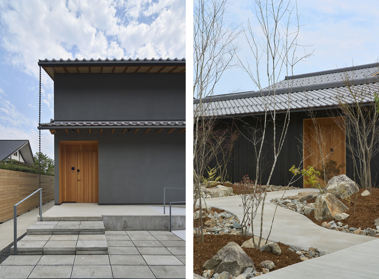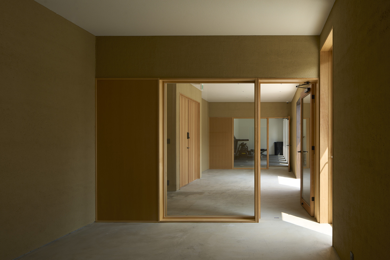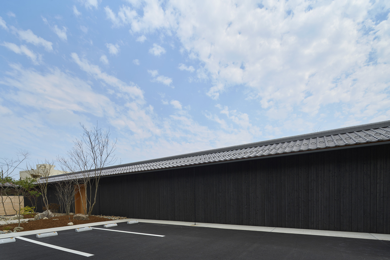NIGIN
2025|Accomodation|4棟のヴィラからなる宿泊施設
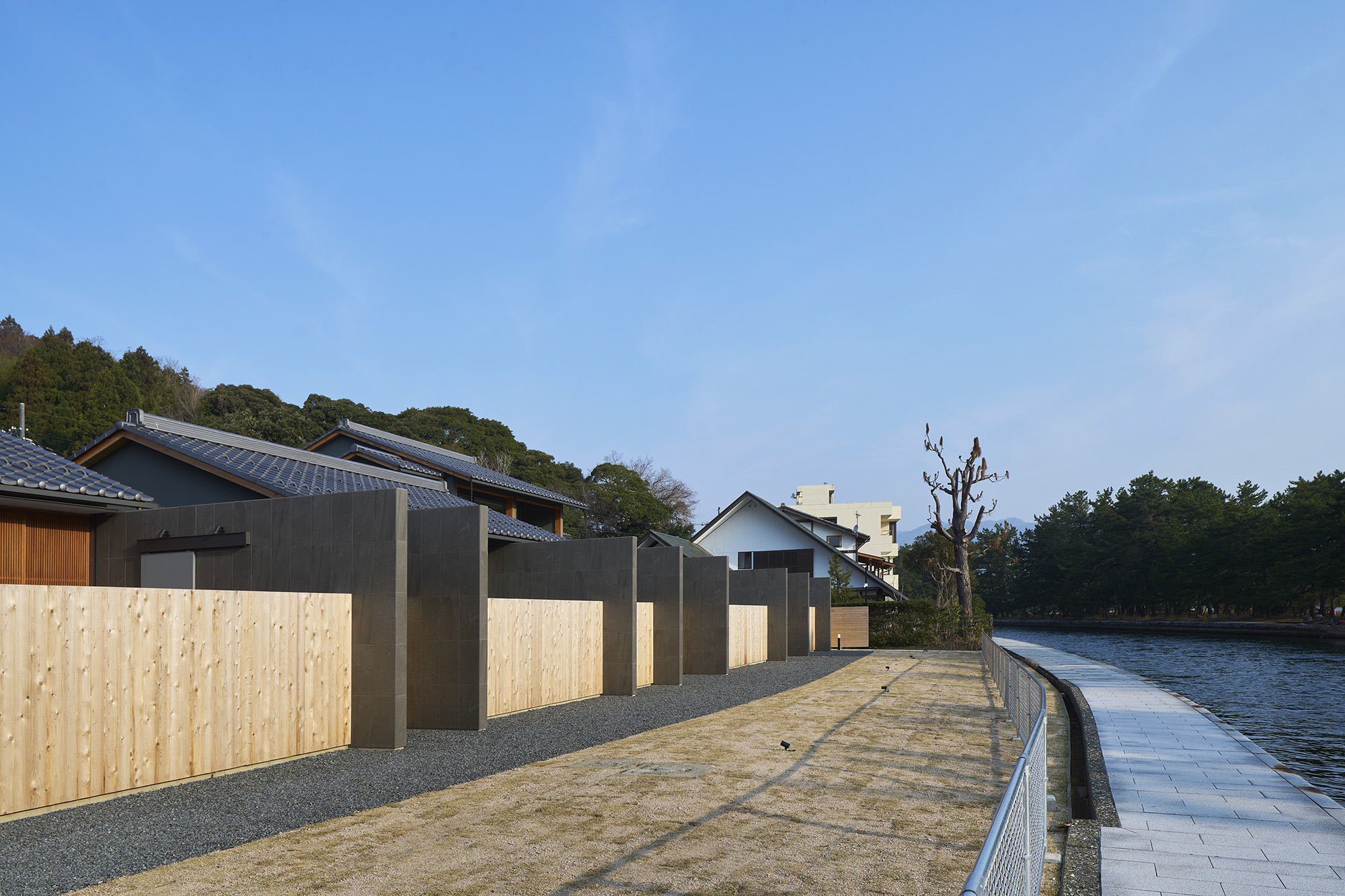
この敷地に、4棟の宿泊棟と、ジムを備えた管理棟を配置した。宿泊棟はすべて1棟貸しのヴィラ形式で、1棟につき最大4名が滞在可能。各棟にはプライベートプール、露天風呂、サウナを備え、構成にはそれぞれ異なる特徴をもたせている。
A棟は間口を広く取り、天橋立とのつながりを重視。B棟は中庭を中心に据え、滞在動線を囲むように各室を配置した。C棟はエントランスホールから水まわり、天橋立へと連続する視線の抜けを確保し、D棟は2階の寝室から直接プールへアクセスできる構成とした。共通の構成要素のつながり方に変化を持たせることで、それぞれ異なる体験を提供する。
建物は、平屋2棟(A、B棟)と2階建2棟(C、D棟)で構成される。屋根形状や軒の出、建物配置を、揃えながら差異をもたせることで、全体に連続と変化が生まれるよう調整している。
各棟を分節すると同時に、敷地全体に秩序とリズムを与える要素として「帳壁」を設けた。帳壁は天橋立と直行する方向に設け、屋内外を貫通するように構成している。帳壁と屋外床には磁器質タイルを用い、ディテールはタイル割付に厳密に沿わせた。そうすることによって、露天風呂やプールといった特殊な要素を、付加的なアメニティではなく、空間の主要な構成要素として扱い、一体的に統合することを意図した。
天橋立側には歩行者用の遊歩道があり、プライバシーと開放性の両立が求められた。1階床のレベルや手摺壁の寸法を調整することで、外部からの視線を遮りつつ、内部からは風景が見通せる構成としている。
屋根や帳壁といった要素に一貫性を持たせながら各棟の構成の変化を作るきっかけとし、宿泊体験のバリエーションが豊かで、再訪の動機となるような施設を目指した。
- 所在地
- 京都府宮津市
- 規模・構造
- 建築面積:528.50㎡/延床面積:643.57㎡/木造平屋建・2階建
- 構造設計
- 柳室純構造設計、海野構造研究所
- 設備設計
- 創見社設備設計
- 申請
- hub architects
- 施工
- 株式会社 吉住工務店
- 造園
- 安積創庭
- 家具
- ARIA
- 写真
- 矢野紀行写真事務所
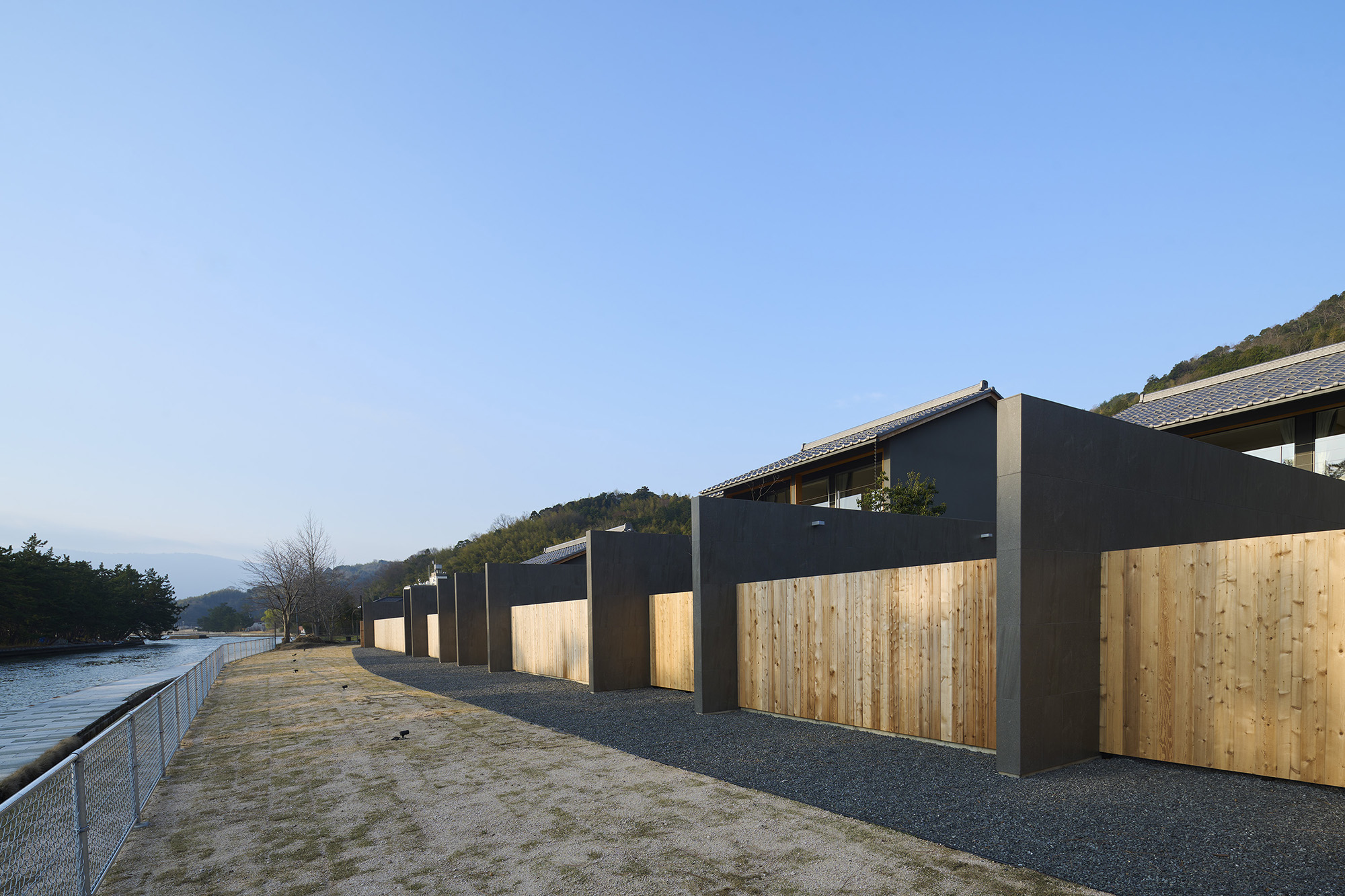
This hospitality project is located in the northern part of Kyoto Prefecture, overlooking Amanohashidate—one of Japan’s three most celebrated scenic views. The site sits along a pine-lined coastal strip, with the landscape opening toward Miyazu Bay beyond.
The project consists of four guest villas and a management building that includes a gym. Each villa is designed for private use and accommodates up to four guests, featuring a private pool, open-air bath, and sauna. While the program remains consistent, the spatial configurations differ across the four villas.
Villa A emphasizes its connection to the landscape with a wide frontage facing Amanohashidate. Villa B is arranged around a central courtyard that organizes the flow of movement. Villa C offers a linear sequence of spaces, connecting the entrance hall, wet area, and a framed view of the bay. Villa D enables direct access from a second-floor bedroom to the pool below. By varying the relationships among shared elements, the design offers a distinct experience in each villa.
The ensemble comprises two single-story and two two-story villas. Roof shapes, eave depths, heights, and building positions are calibrated to maintain visual coherence while introducing variation, allowing continuity and contrast to coexist across the site. To preserve the character of the area, roofing materials are regulated under local landscape protection guidelines. The ensemble adopts a gently sloped tiled roof, designed to form a gently articulated skyline that harmonizes quietly with the surrounding landscape.
A defining feature of the composition is a series of wall elements running orthogonal to the Amanohashidate shoreline. These walls simultaneously segment and connect the villas, introducing rhythm and order across the site. Each wall continues uninterrupted from interior to exterior, clad in the same porcelain tiles used for the outdoor flooring. The detailing throughout—walls, floors, pools, and baths—strictly adheres to the tile grid, with precise alignment. In doing so, the design avoids treating features such as pools or open-air baths as mere amenities, instead integrating them as core architectural components.
A pedestrian promenade runs alongside the waterfront, presenting a need to balance openness with privacy. To address this, the floor level of each unit is raised approximately 200mm higher than in typical timber construction, creating a subtle elevation difference. On the waterfront side, the terrace is enclosed by a parapet wall set at 1100mm high—deliberately calibrated to block sightlines from passing pedestrians. While it prevents visual intrusion from the outside, this configuration enables uninterrupted views of the pine forest and the bay beyond from within. The sectional strategy allows framed openness to coexist with enclosure, forming a calm interior atmosphere while maintaining a connection to the landscape.
By using rooflines and wall elements as unifying devices while varying the spatial sequences in each unit, the architecture supports a diversity of experiences—offering not only richness in each stay but also an invitation to return.
