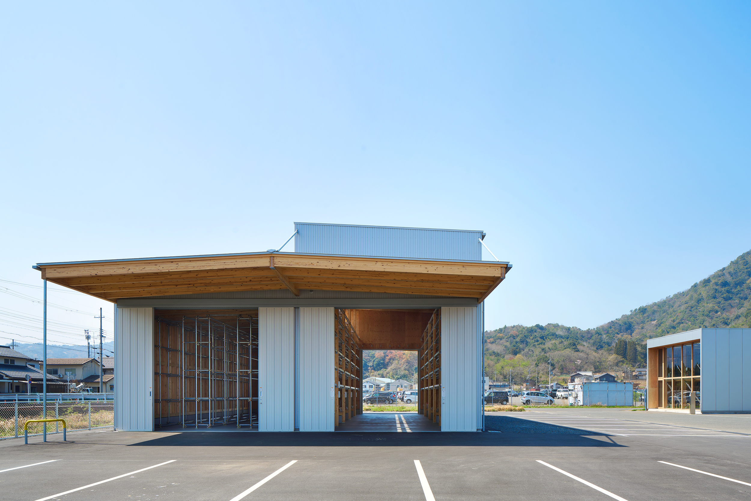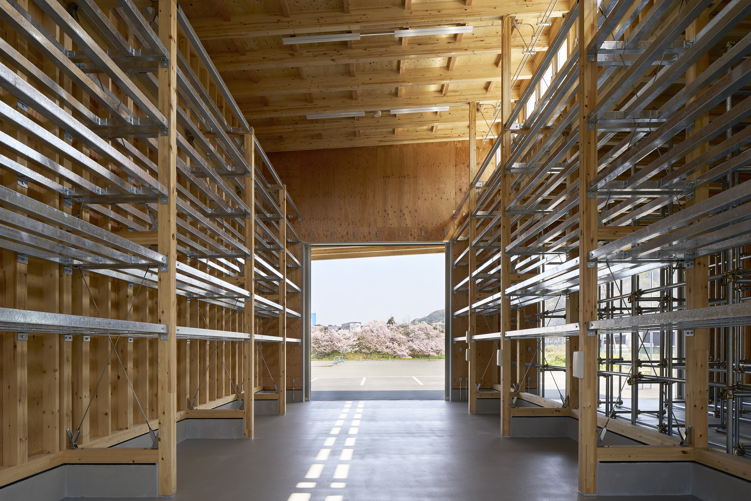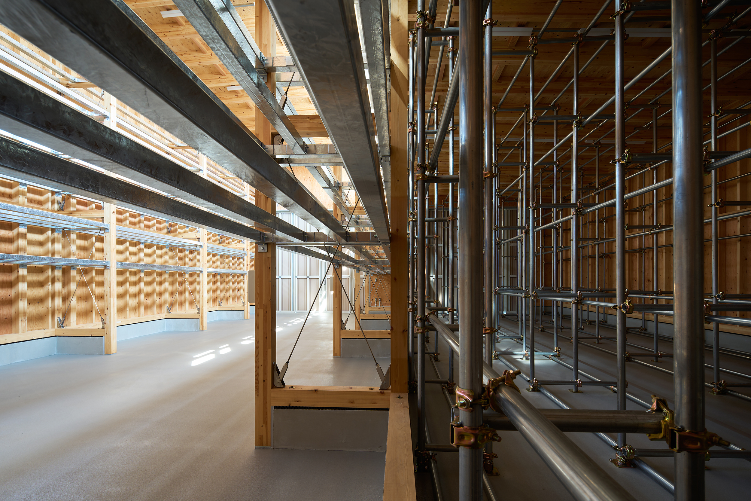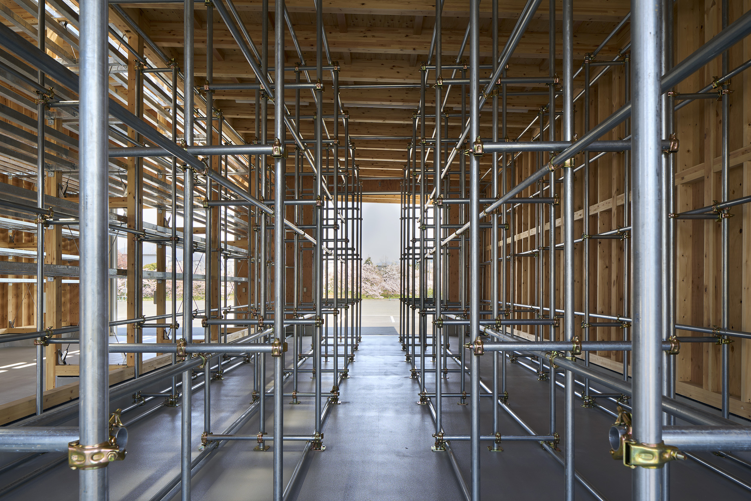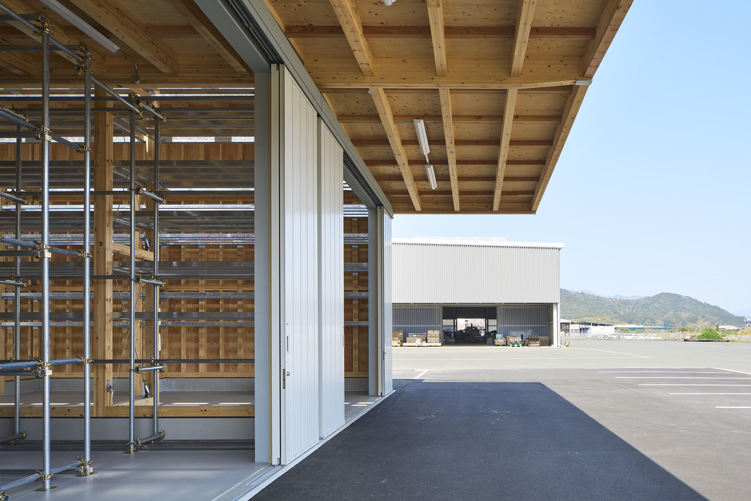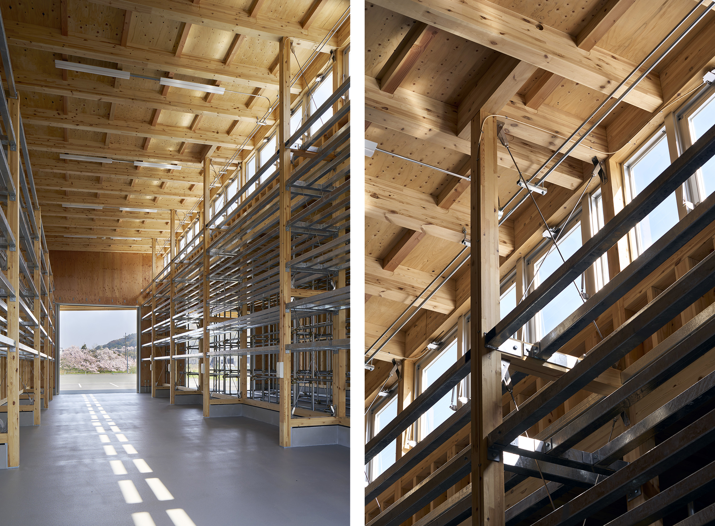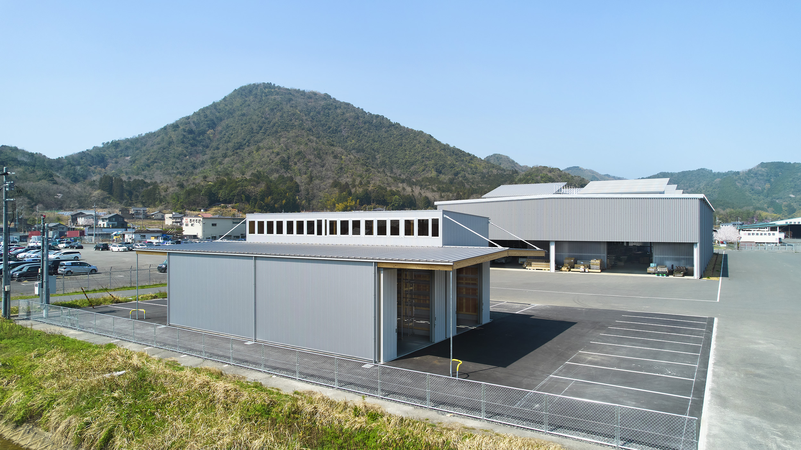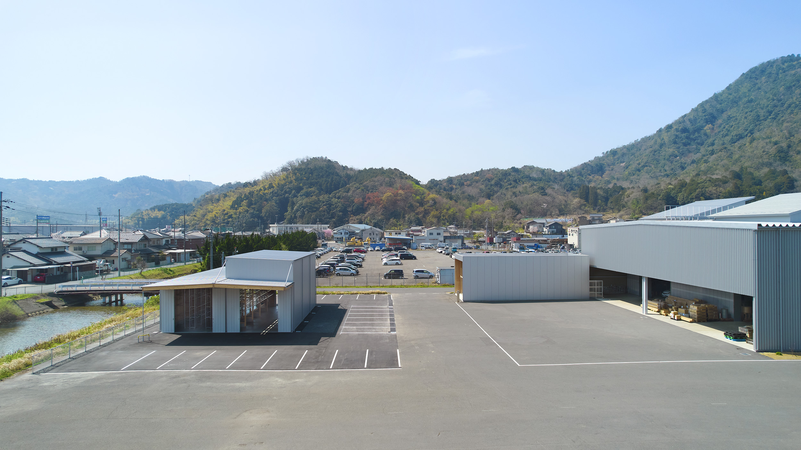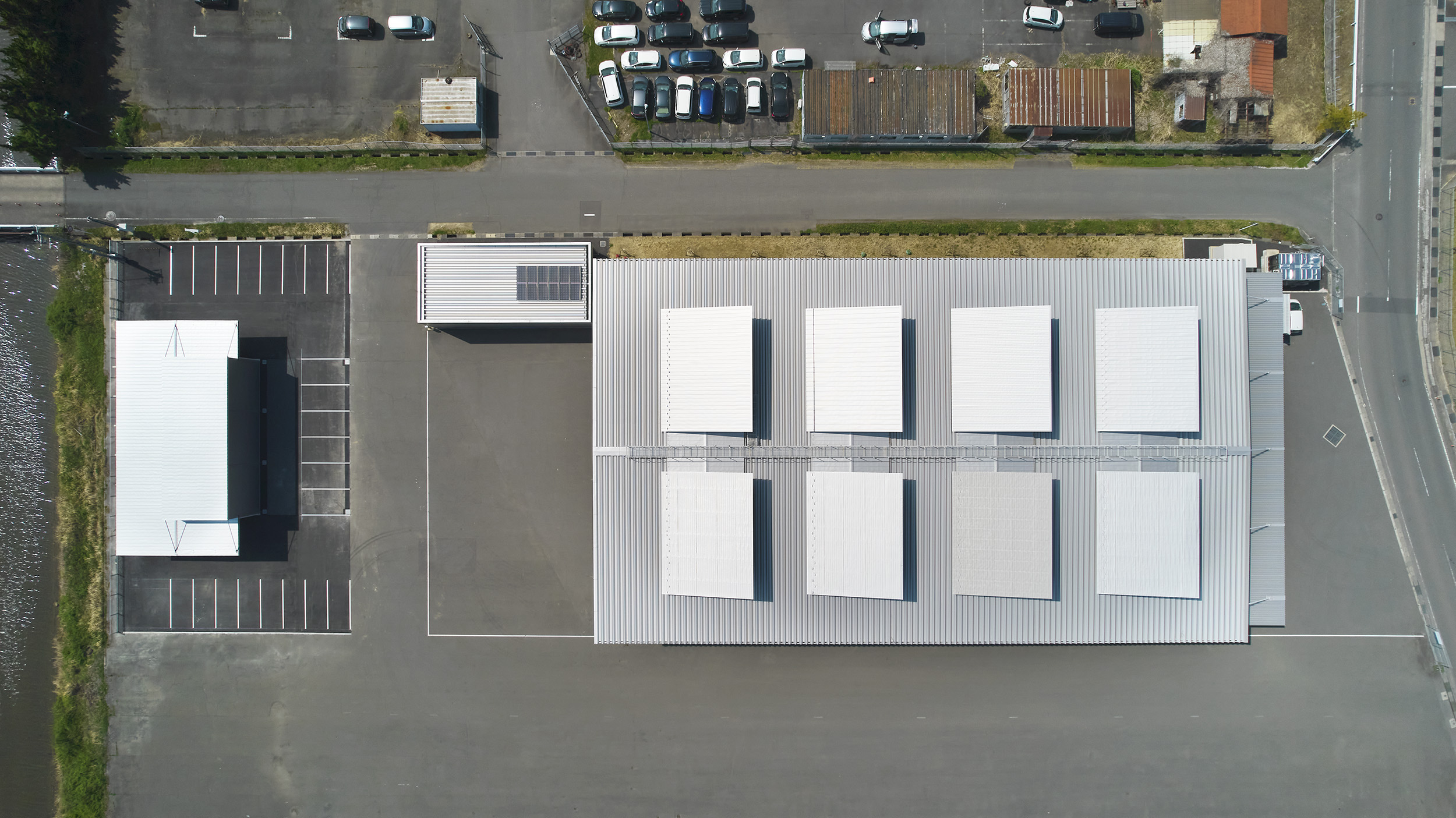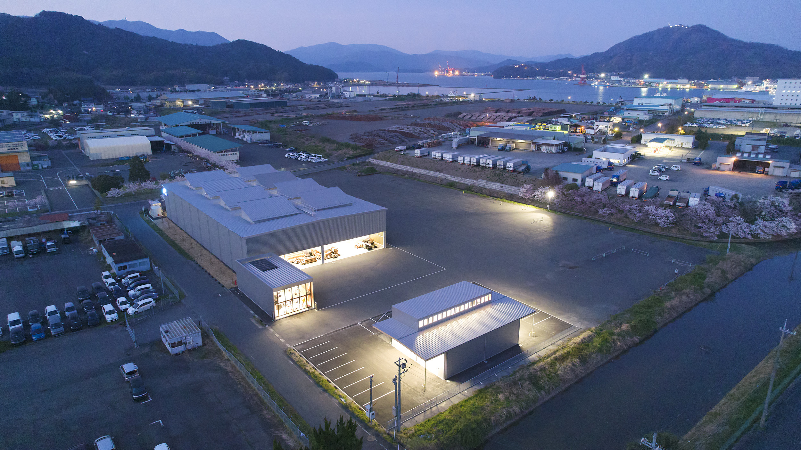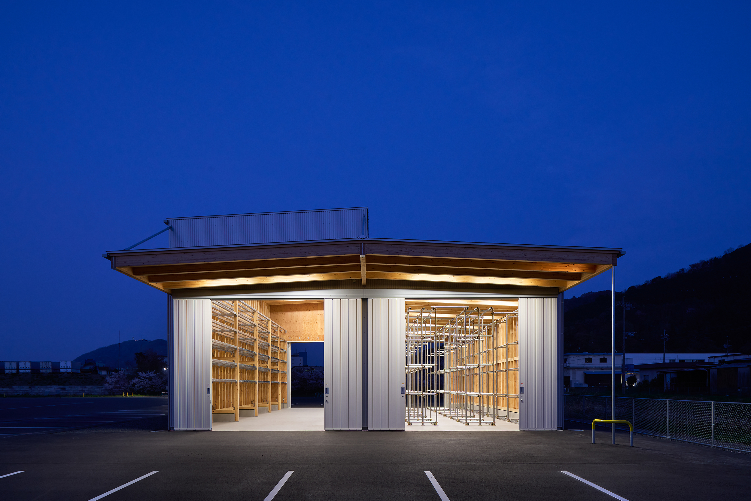松井アーキメタル舞鶴倉庫|Matsui Archmetal Maizuru Warehouse
2023|Warehouse|キャノピーを持った木造倉庫
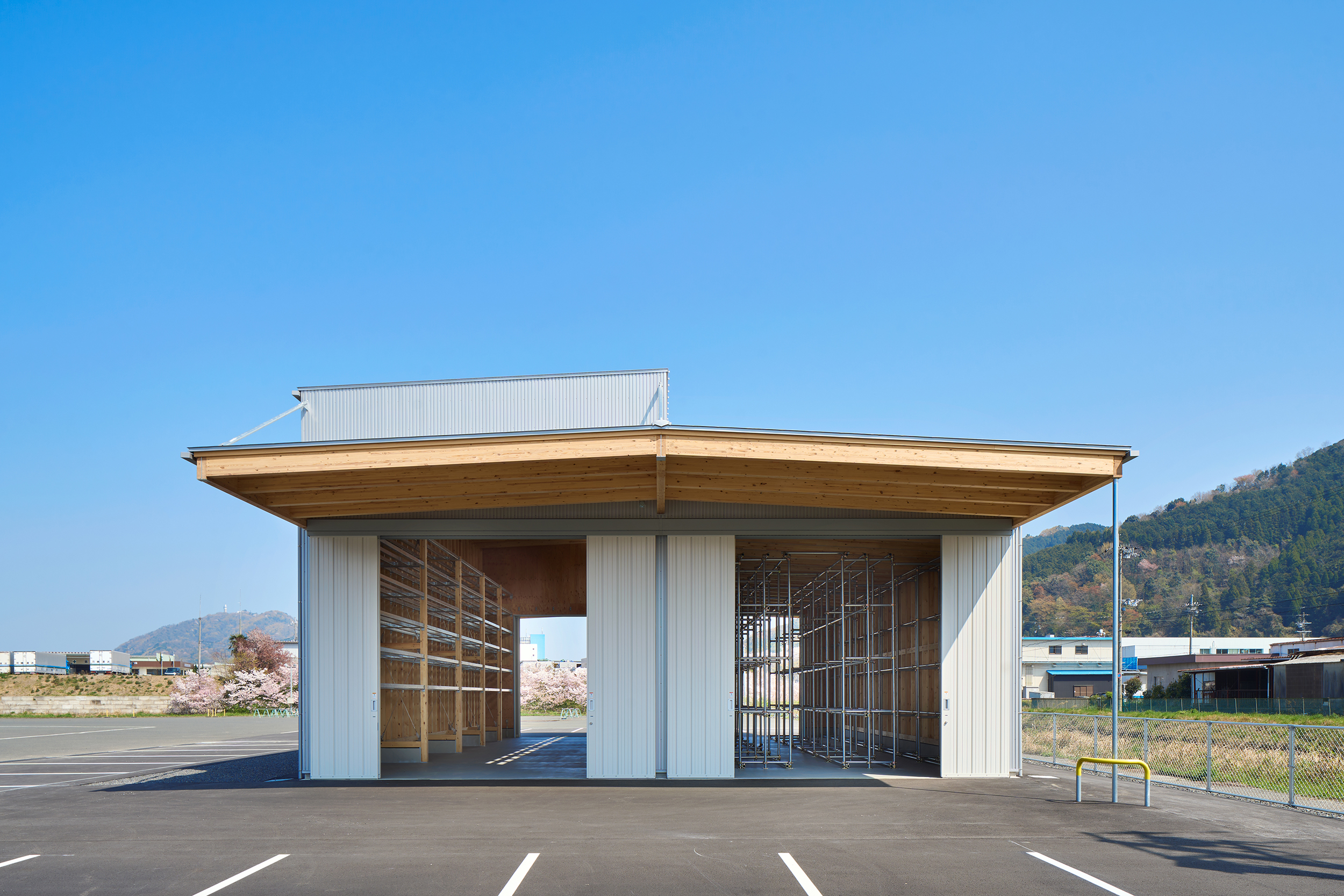
建築の材料である、波板などの板材と、樋材を整理し収納するための商品倉庫で、キャノピーの下までトラックで運ばれた商品は、板材についてはフォークリフトで所定の棚まで運ばれ、樋材については所定の収納場所まで手で運び整理される。
2つの商材それぞれを収納するために必要な高さの違いから、天井高の異なる2つの空間が隣接する構成としている。
天井高の高い空間には板材が収納され、天井高はフォークリフトの最大場程から決めている。
天井高の低い空間には樋材が立てかけて収納され、天井高は製品の長さから決めている。
2つの空間の天井高に生まれる約2mのギャップを利用して、ハイサイドライトを設けた。
また、両サイドにそれぞれ3.6m張り出したキャノピーの支持方法について、ここで生まれた高さの差を利用することができた。
車両の通行のない敷地境界線付近ではキャノピーを柱で支え、それ以外のキャノピー先端部は高い棟からキャノピーを吊り上げ、車両通行の妨げにならないようにした。
設計の前提となる条件を整理し、一石二鳥となる解を出す、感覚的な美的判断を一旦保留し合理を探求する、実現させるために必要な諸々を、客観的に、丁寧に、淡々と行なっていく。
数学の問題を解くこととも似た設計プロセスによって、個人の発想を超えたユニークネスが建築にもたらされる可能性があることに、倉庫、工場建築の面白さを感じている。
This warehouse was constructed in 2020 as an annex to the Matsui Archimetal Maizuru Factory.
It serves as a storage facility for building materials such as corrugated metal sheets and gutter components. Products delivered by truck under the canopy are sorted and stored—sheet materials are transported to designated shelves by forklift, while gutter components are carried and arranged manually.
Due to the differing height requirements for storing these two types of materials, the warehouse is composed of two adjacent spaces with different ceiling heights.
The taller space stores sheet materials and is designed based on the maximum operating height of a forklift. The lower space stores upright gutter components, and its ceiling height corresponds to the product length. The approximately 2-meter height difference between the two spaces is used to insert a high-side light, allowing natural illumination from above.
The same height difference was also leveraged in supporting the 3.6-meter-deep canopies extending from both sides of the building. In areas near the property boundary, where vehicles do not pass, the canopy is supported by columns. Elsewhere, to keep the passageway clear for vehicles, the canopy is suspended from the taller volume without vertical supports.
Throughout the design process, we carefully organized the basic constraints and aimed to derive solutions that would satisfy multiple requirements at once. We temporarily set aside aesthetic judgments and focused on pursuing rationality. By objectively and patiently working through the steps required to realize the design, we discovered a form of uniqueness that can emerge beyond individual intention—something akin to solving a mathematical problem.
This project reflects the subtle yet fascinating possibilities found in warehouse and factory architecture.
- 所在地
- 舞鶴市
- 主用途
- 倉庫
- 規模・構造
- 木造平屋|建築面積:264.91㎡/延床面積:264.91㎡
- 寸法
- 最高高さ:6,945mm/軒高:6800mm
- 敷地条件
- 工業専用地域 /22条区域 /臨港地区
- 構造設計
- 柳室純構造設計
- 設備設計
- 創見社設備設計
- 施工
- 株式会社 吉住工務店
- 写真
- 矢野紀行写真事務所
