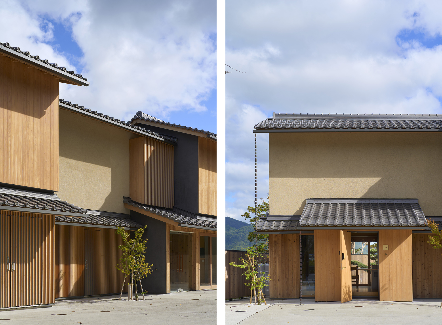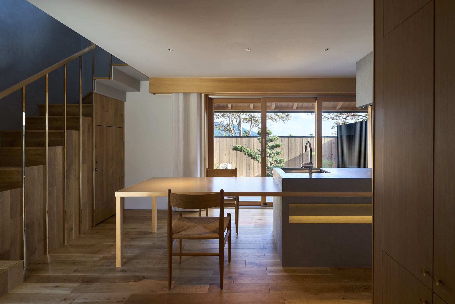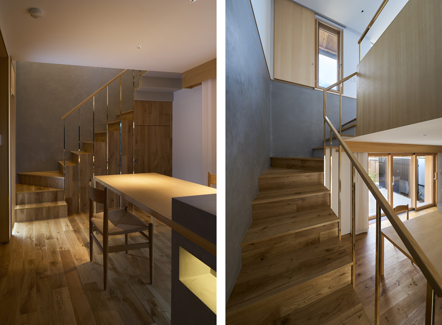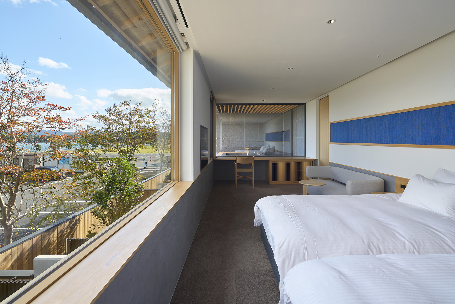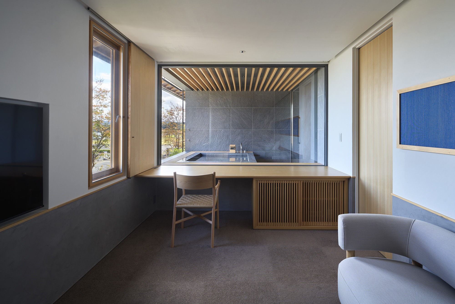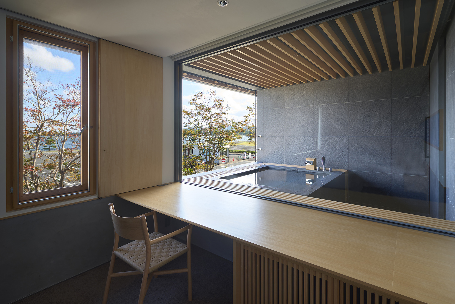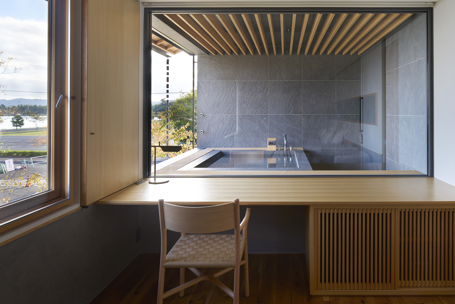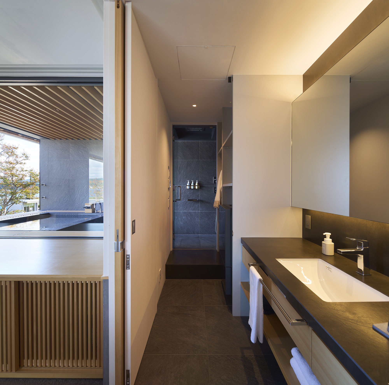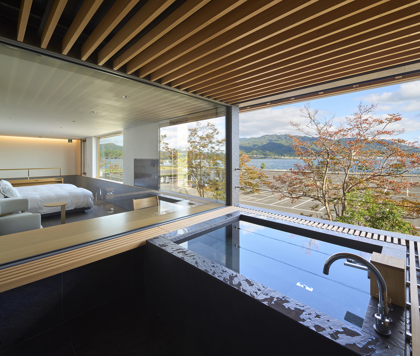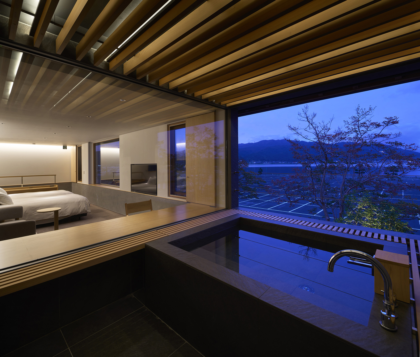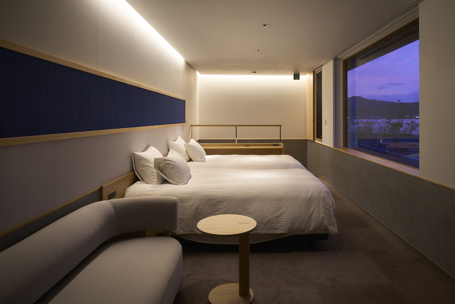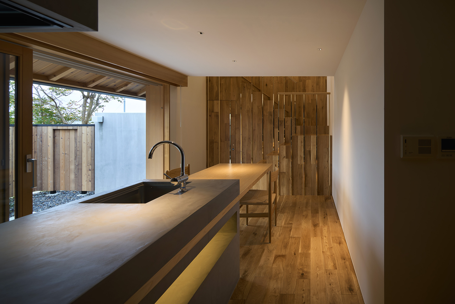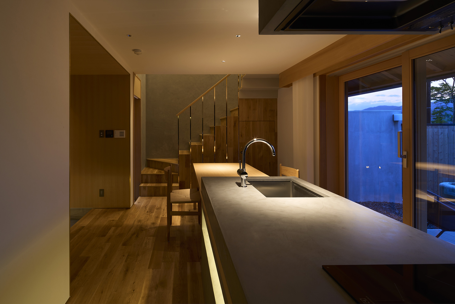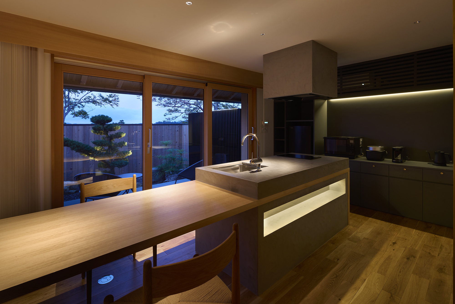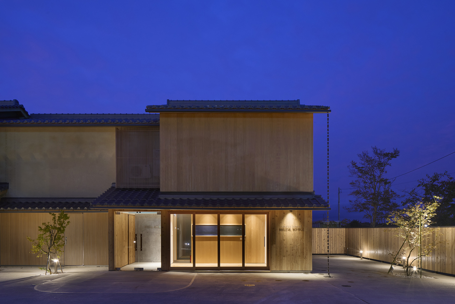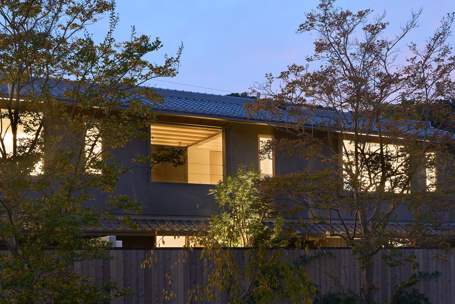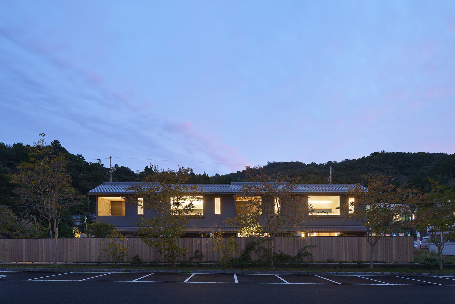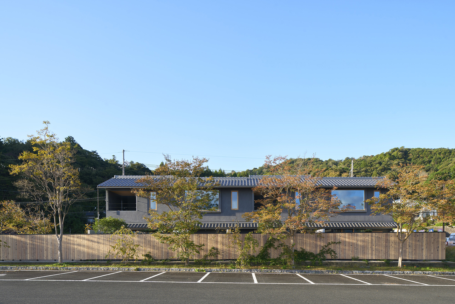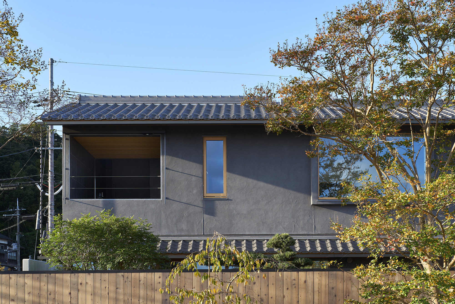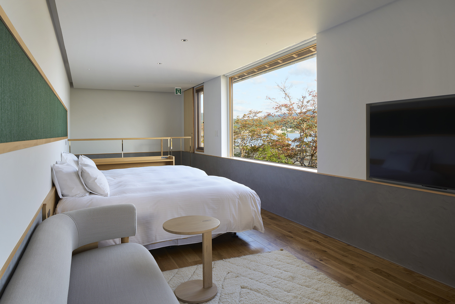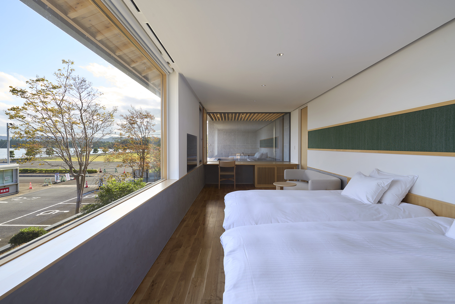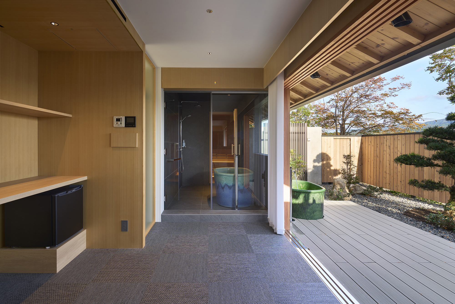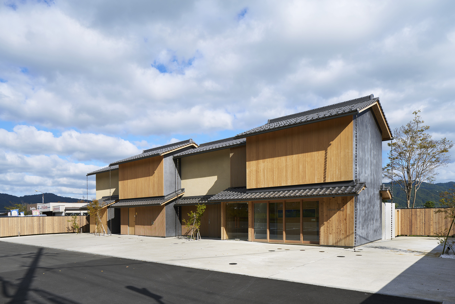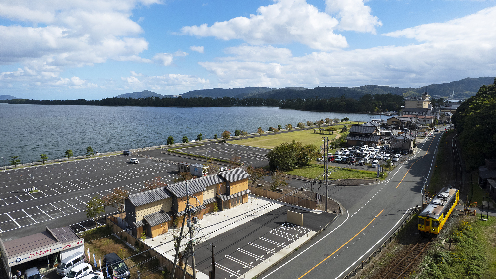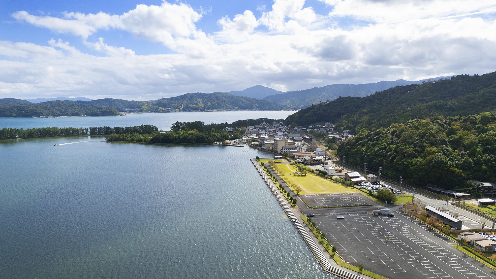蒼翠|so-sui
2024|Guest House|天橋立を一望できる大人のための宿泊施設
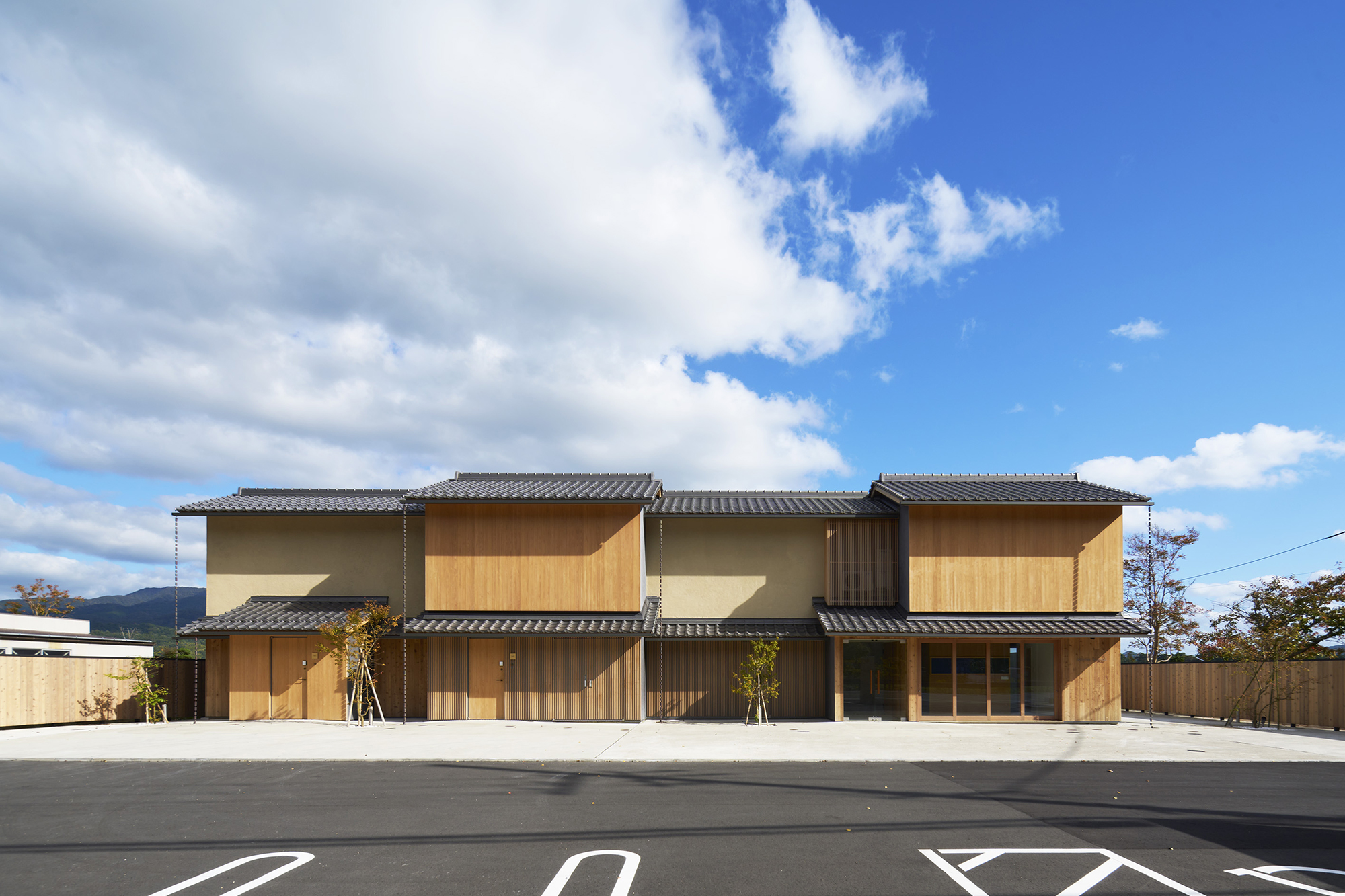
敷地は観光の中心地から少し離れた、観光エリアの周縁に位置している。程よい密度で建築が建ち並ぶ一方、ロードサイド特有の大雑把な建物も散見される。また、この地域は瓦屋根の採用、壁面後退、色彩基準などのデザインコードを遵守する景観計画区域に含まれている。
本計画では、沿道からの見え方に加え、高所からの鳥瞰的な視点、車窓からの視点、さらには海上(船)からの視点など、多角的な見え方に配慮し、それぞれの視点に対して等しく適切に呼応する形状とスケール感を探ることが肝要だと思われた。
道路側のファサードは、連なる町屋のように壁面を分節し、表情のある街並みを形成することを意図した。これにより、大きく単調なボリュームとなることを避けると同時に、内部では主室に付随する洗面室やWC、収納を沿道側に押し出すことで、主室を整形する役割も果たしている。一方、海側の立面は、一艘の船が静かに停泊しているかのような穏やかな佇まいを目指した。
客室は、1階にキッチンダイニングと庭を楽しめるデッキスペース、2階にベッドルームと露天風呂を配置している。 1階はプライベートでコージーな空間とし、ゆったりとしたダイニングテーブル、豊富な収納、充実した家電を設置することで、長期滞在にも対応可能な仕様とした。 2階は、ベッドルームから露天風呂までの11.6mを一体的な空間としてデザインし、のびやかな視線の抜けとスムーズな動線を確保している。ベッドルームから見通せる露天風呂には、外壁側に外付けブラインド、室内側に電動ロールスクリーンを設け、プライバシーを守りながら快適に使用できる設計としている。また、露天風呂、デスク、窓台、ベッドの高さを揃えることで、腰から上には開放感を、腰から下には落ち着きを感じられる空間構成を意図した。
70㎡弱のメゾネット客室では、住宅でいうリビングルームに相当する面積を抑える代わりに、他の部分の面積を大きく確保し、仕様をリッチにすることで、非日常的な暮らしを体験できるようにしている。 内外ともにスケールの微調整やディテールの工夫を重ね、この場所にふさわしい体験をもたらす建築を目指した。
- 所在地
- 京都府宮津市
- 主用途
- ゲストハウス
- 規模・構造
- 建築面積:95.90㎡/延床面積:180.23㎡/木造2階建/1階:94.00㎡, 2階:86.23㎡
- 構造設計
- N-STRUCT
- 設備設計
- 創見社設備設計
- 照明計画
- 原田祐彦(エイテックス株式会社)
- 施工
- 株式会社 三野工務店
- 家具
- ARIA
- 写真
- 矢野紀行写真事務所
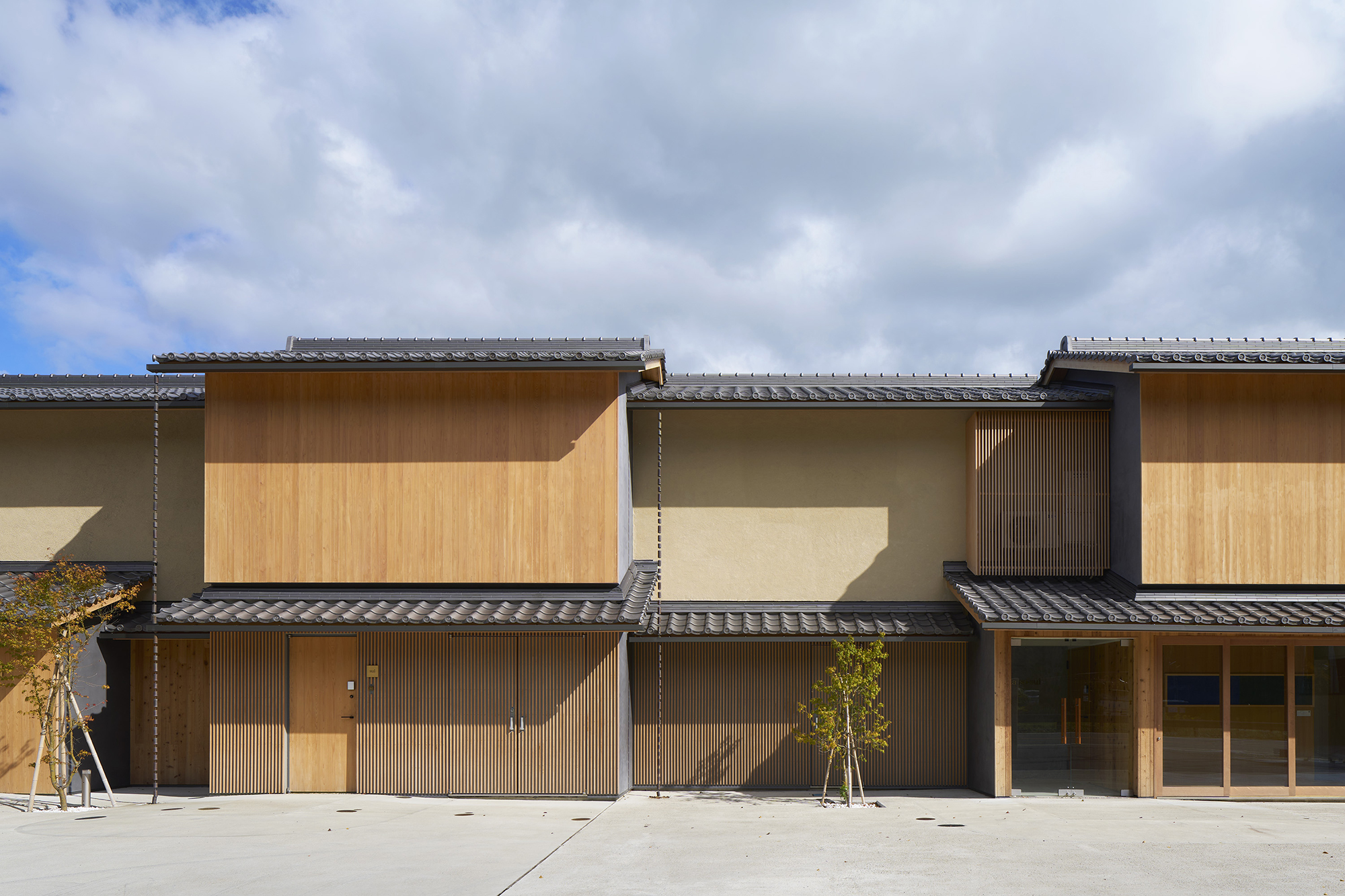
This guesthouse was designed for a privileged location in northern Kyoto Prefecture, offering expansive views of Amanohashidate—one of Japan’s Three Scenic Views (Nihon Sankei).
It comprises three rooms: two standard guest rooms and one room with a private sauna, stacked vertically in a compact but layered configuration.
The site is located on the periphery of the main tourist area—slightly removed from the busy center. The surrounding context includes a moderate density of buildings, along with some larger, more loosely organized roadside structures.
The area is also subject to local scenic regulations, requiring adherence to design codes such as tiled roofs, setback rules, and color restrictions.
In this project, we considered multiple viewpoints beyond the typical streetscape: aerial views from higher ground, eye-level views from passing cars, and even distant perspectives from the sea (boats).
Our goal was to respond appropriately and evenly to all of these viewpoints through careful control of form and scale.
The street-facing facade was segmented to resemble a row of traditional townhouses, contributing to a more articulated streetscape.
This division also helped avoid a monotonous mass while allowing service functions—such as restrooms, wash areas, and storage—to be pushed to the front side, thereby clarifying the main room layout.
On the other hand, the sea-facing elevation was designed with the calm presence of a moored boat in mind, aiming for a quiet and composed impression.
The guest rooms are arranged with kitchen, dining, and a deck garden on the ground floor, and bedrooms with open-air baths on the second floor.
The first floor was designed as a cozy, private space equipped with a large dining table, generous storage, and high-quality appliances to accommodate long-term stays.
On the second floor, we designed a continuous 11.6-meter-long space connecting the bedroom to the open-air bath, ensuring clear sightlines and a smooth flow of movement.
The open-air bath, which is visible from the bedroom, includes an external louver and an interior motorized roll screen to maintain privacy and comfort.
Furthermore, the height of the bathtub, desk, window sill, and bed were carefully aligned to create a spatial composition where the upper half of the body experiences openness, while the lower half is enveloped in a sense of calm and enclosure.
In this maisonette-style room of just under 70 square meters, we intentionally minimized the floor area equivalent to a typical residential living room. Instead, we expanded and enriched other areas to provide a unique, extraordinary living experience.
By meticulously adjusting spatial scales and details both inside and out, we aimed to create architecture that offers a distinctive experience befitting this remarkable location.
