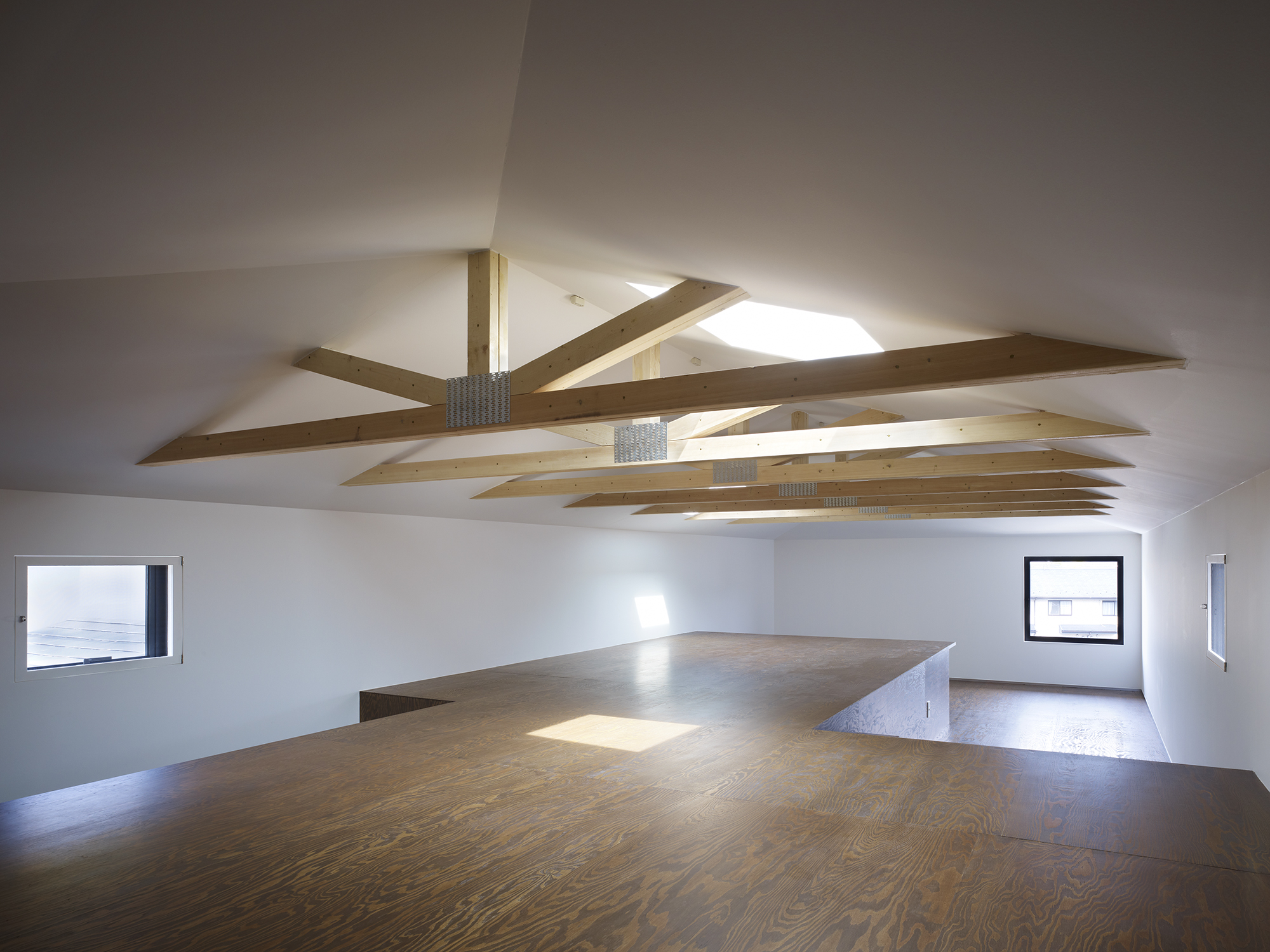岩倉の家|House in Iwakura
2010|Residencial, Office|風致地区に建つ広大な屋根裏空間を持った4層の建築
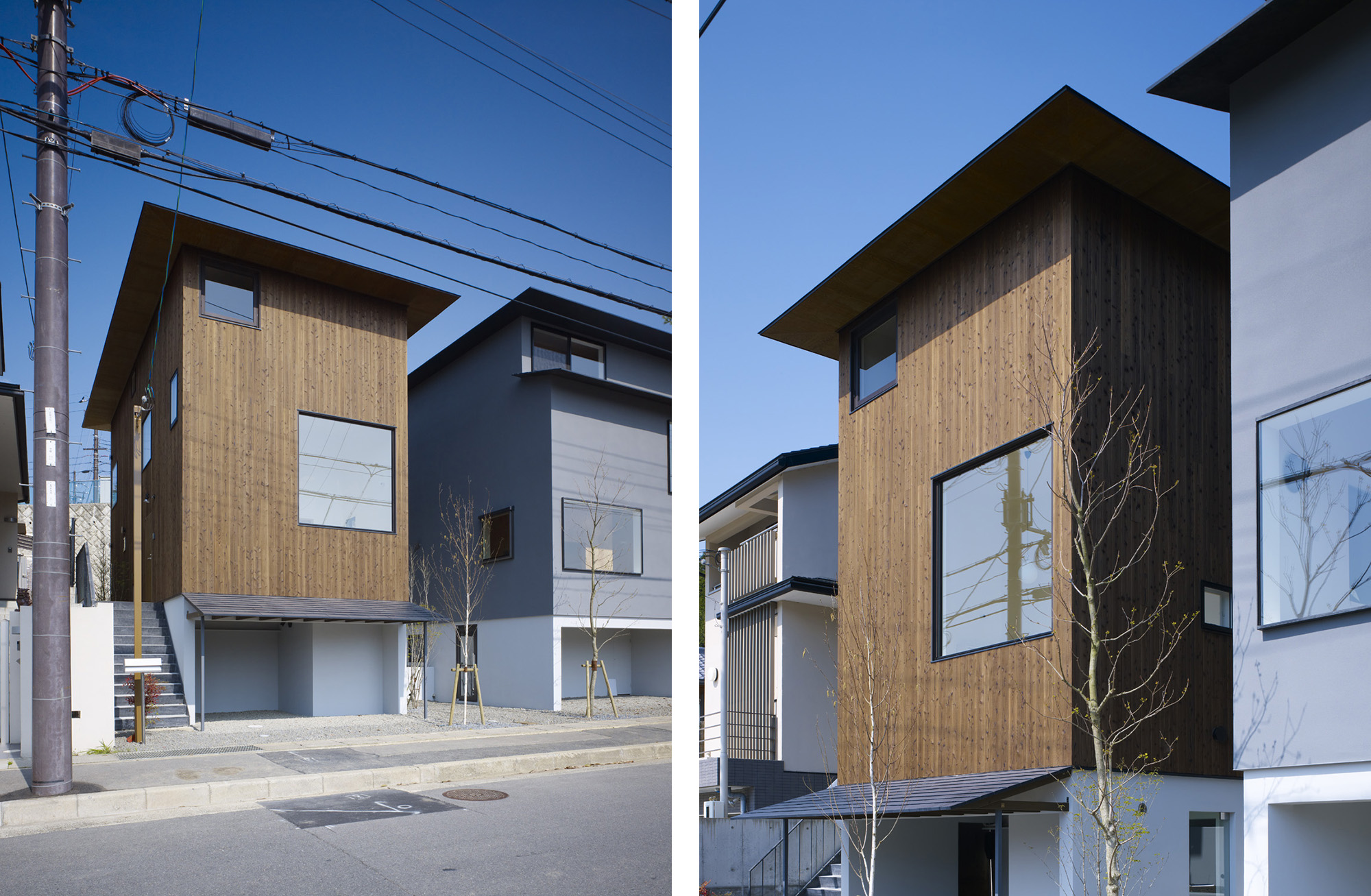
スキップフロアとし、天井高のを部分的に限界まで下げることで4層のフロアを納めた。その結果生まれた「低さ」を「近さ」と捉え直し、動作寸法と関係を持たせるよう、断面計画を行った。
また、中層建築を風致規定に適応させるにあたって、現代的な回答を出すことをテーマのひとつとしています。
- 所在地
- 京都市
- 主用途
- 事務所併用住宅
- 規模・構造
- 地上3階(木造) 地下1階(RC造)/建築面積:49.94㎡/延床面積:154.56㎡
- 敷地条件
- 第二種中高層住居専用地域/風致地区(第5種)/第1種高度地区(12m)
- 構造設計
- 満田衛資構造計画研究所
- 施工
- 株式会社山田工務店
- 写真
- 矢野紀行写真事務所
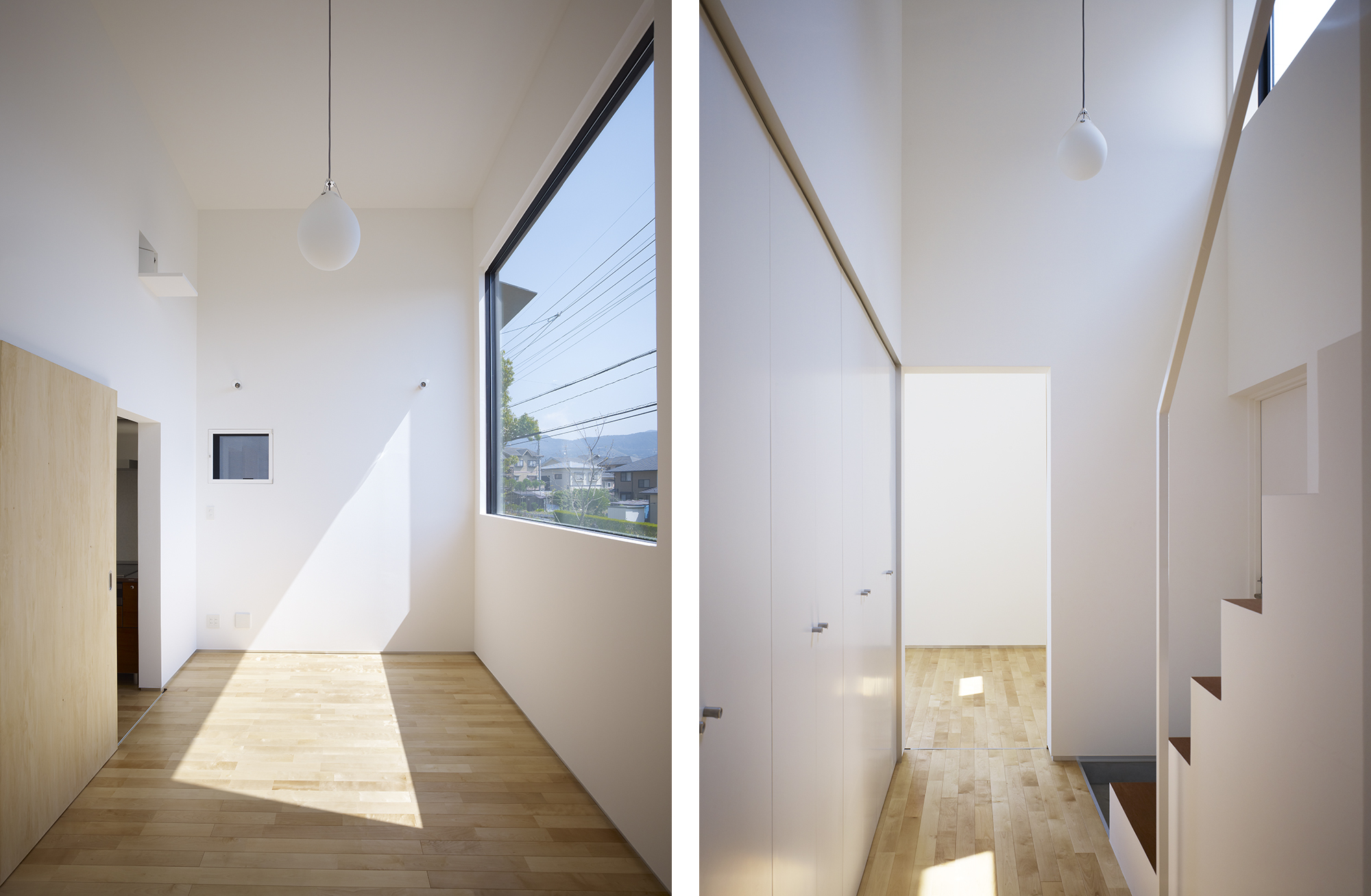
The four-story building with an office and residential use stands in Kyoto city. The office space is placed in the half basement. The attic is planned pillar-free as an open room, which can be used as a larger working space. At the highest floor you are able to stand out from the skylight window to enjoy the view of Mt. Hiei with a glass of wine.
The split-levels and the partially lowered ceilings enabled the four floors to fit in the height limit. The resulting "lowness" was reconsidered as "closeness". The section is so arranged that the "closer" ceiling does not disturb the use of the space below.
translated by Tota Goya
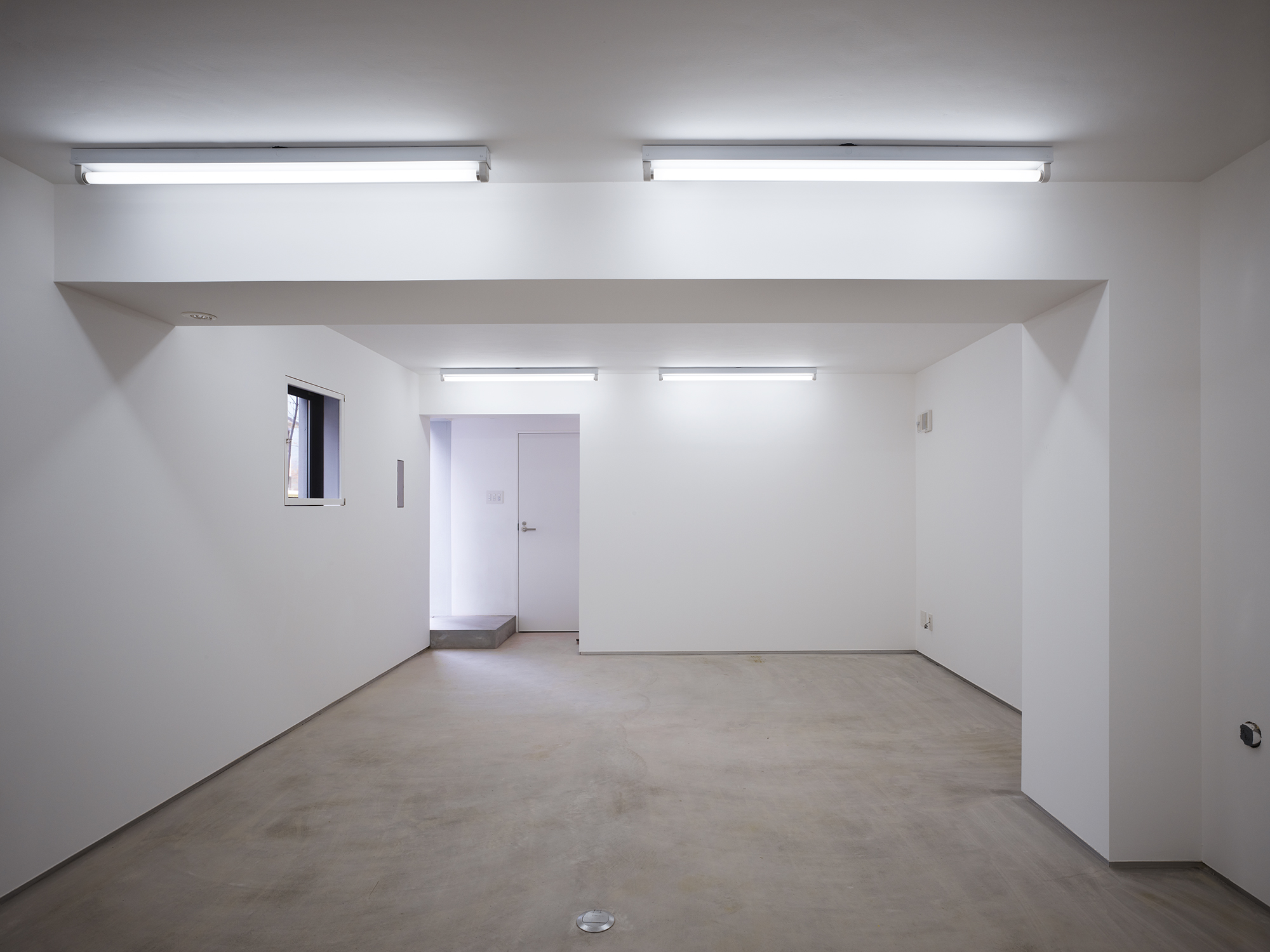
事務所スペースは半地下となっており、住宅部分とは庭を介して行き来する。
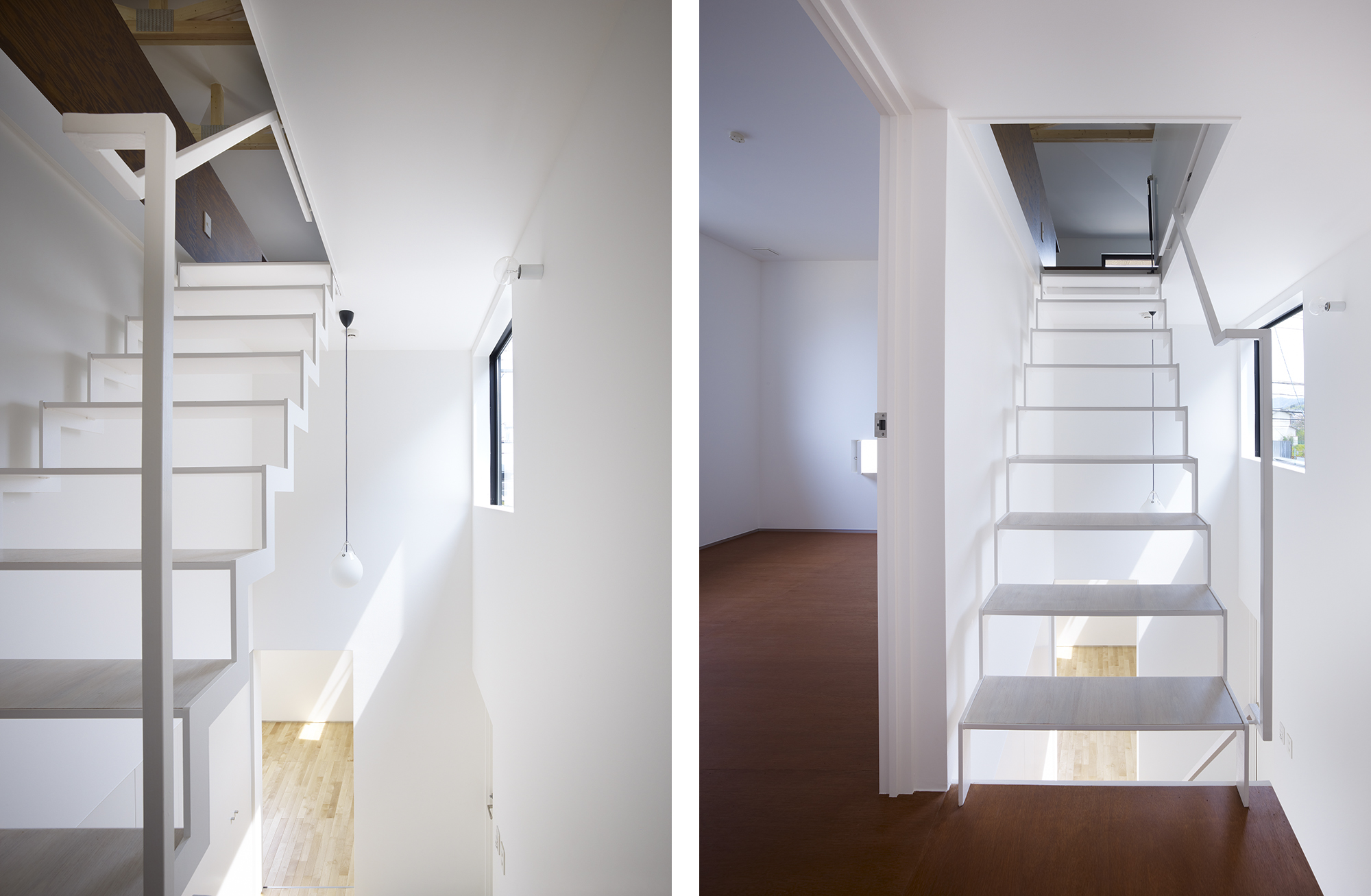
ホール階段から屋根裏空間へ。ダンパーを設置した床開口を開け、3階の屋根裏空間へ上がる。
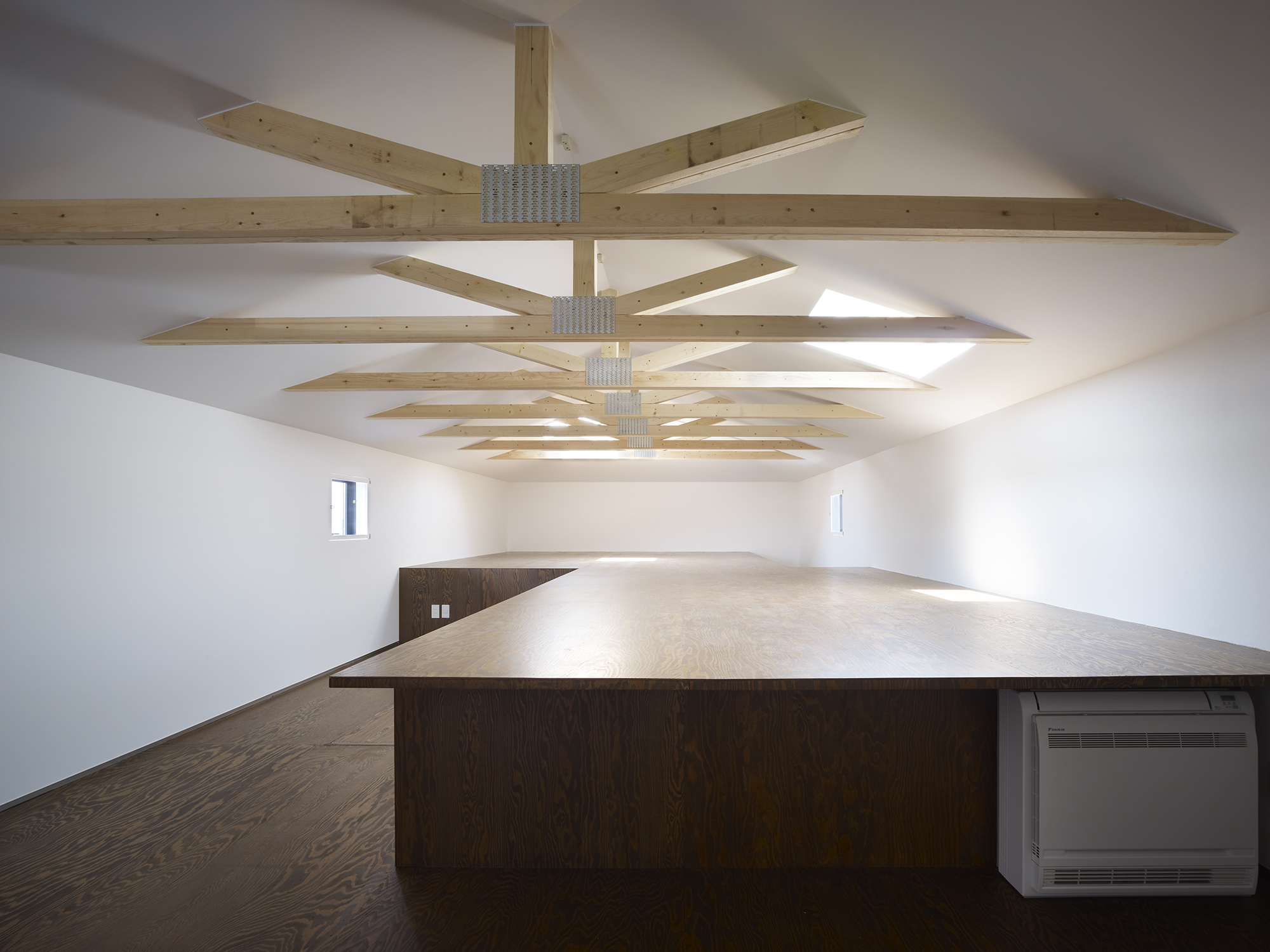
下階がスキップフロアとなっているため、屋根裏には二つの床レベルがある。ホールから階段でのアクセスに加えて、2階個室からタラップにて上ることもできる。
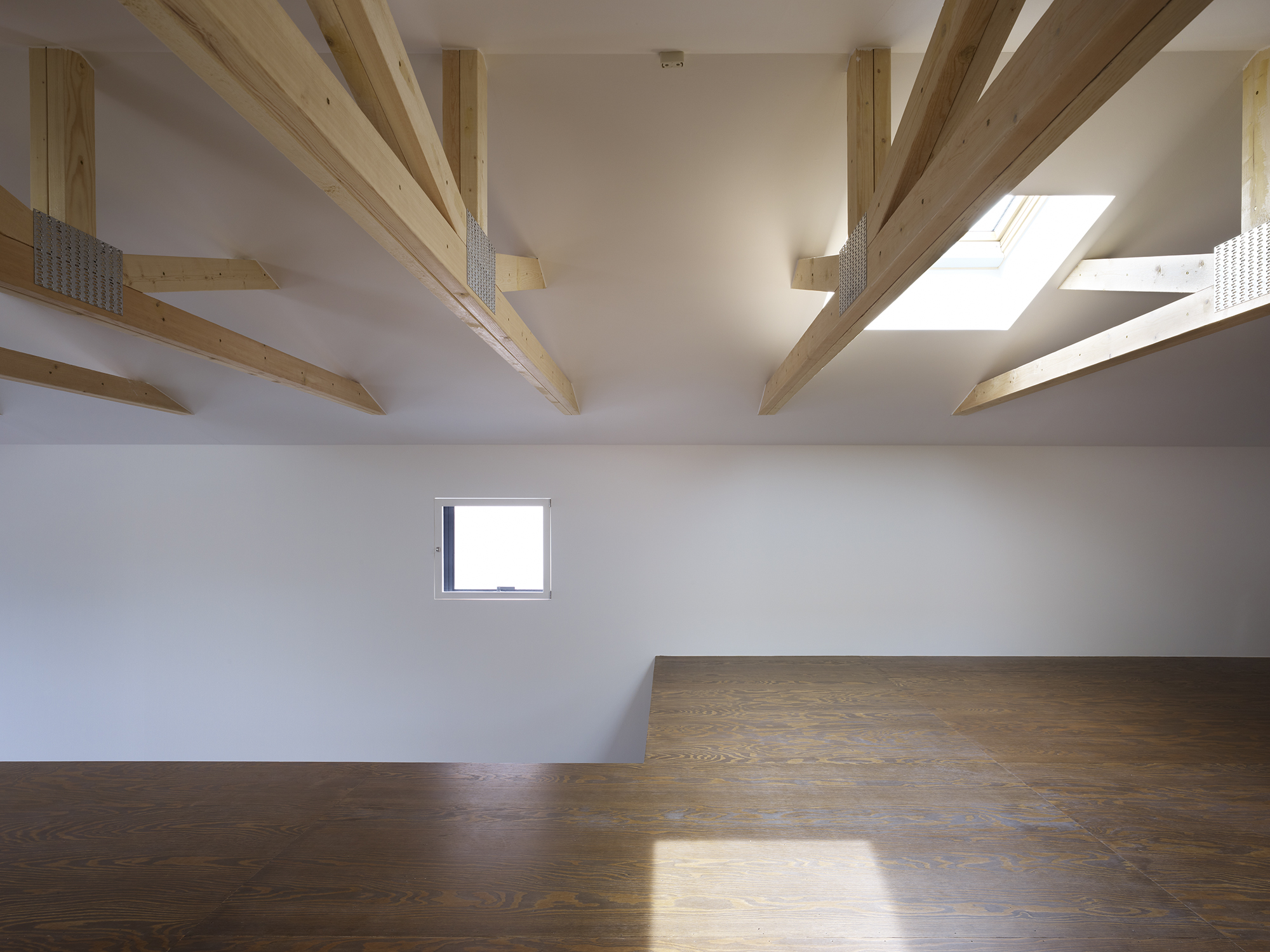
スキップフロアによって生まれる下階の段差と屋根架構の間に生まれる空間。立つ、座る、上る、歩くなどの動作に伴って梁や床、開口部の意味や役割が変わる寸法設定を行っている。
