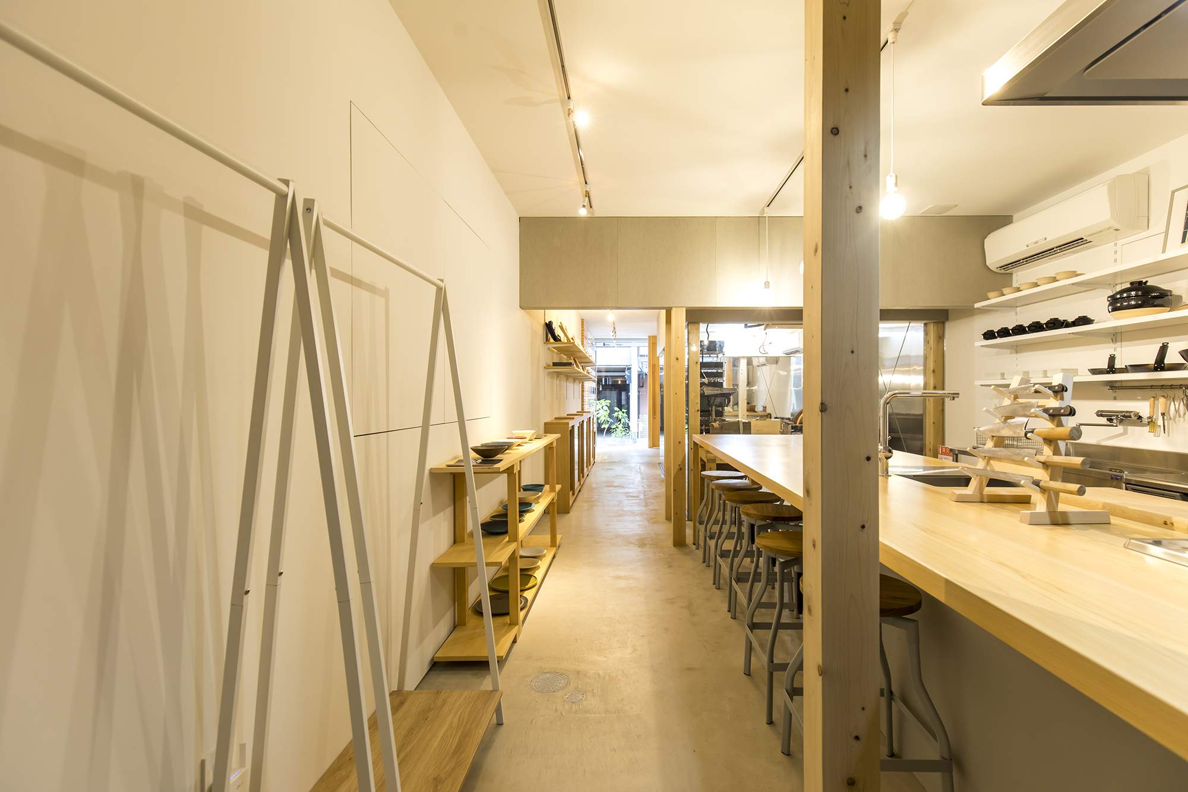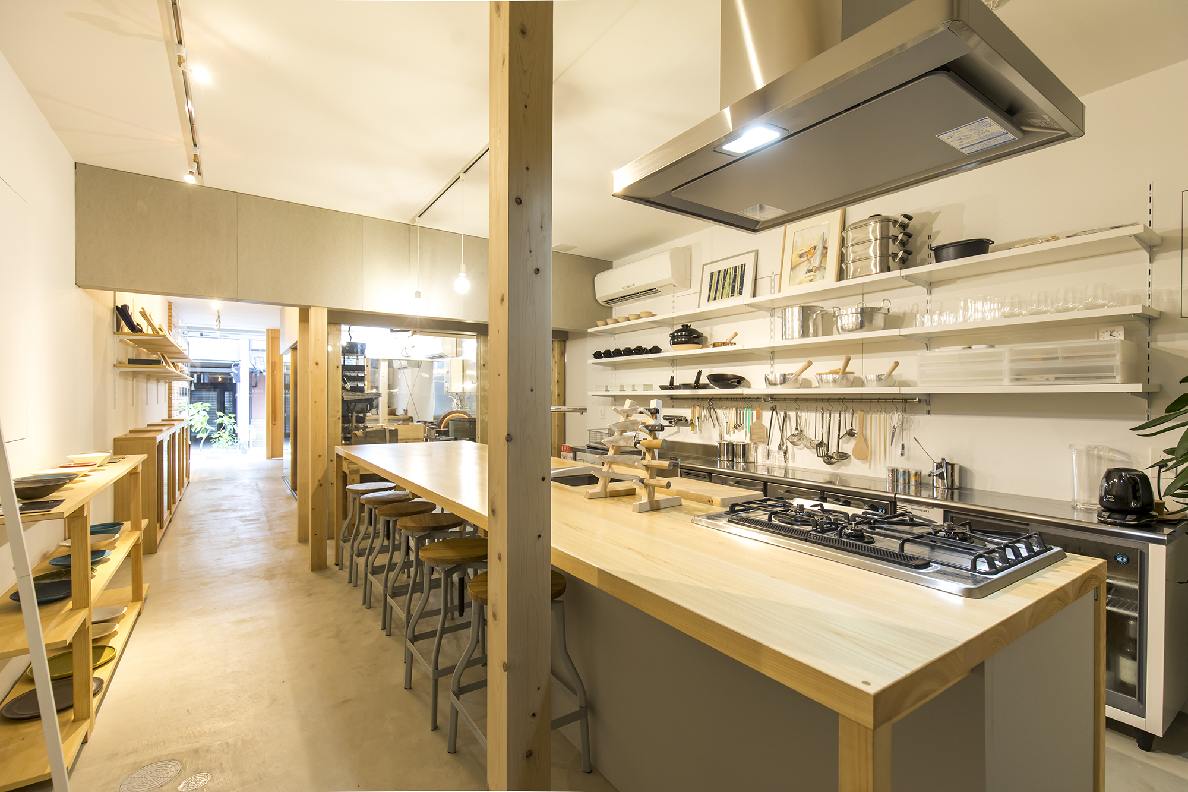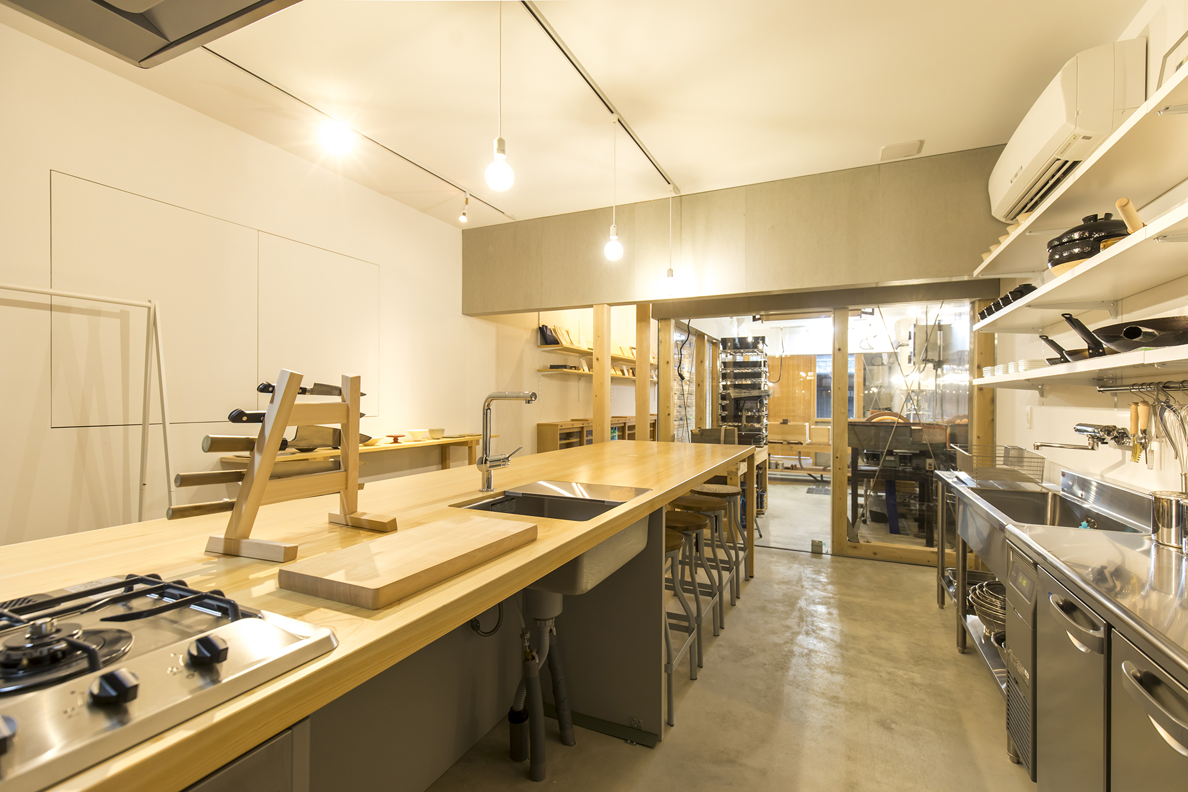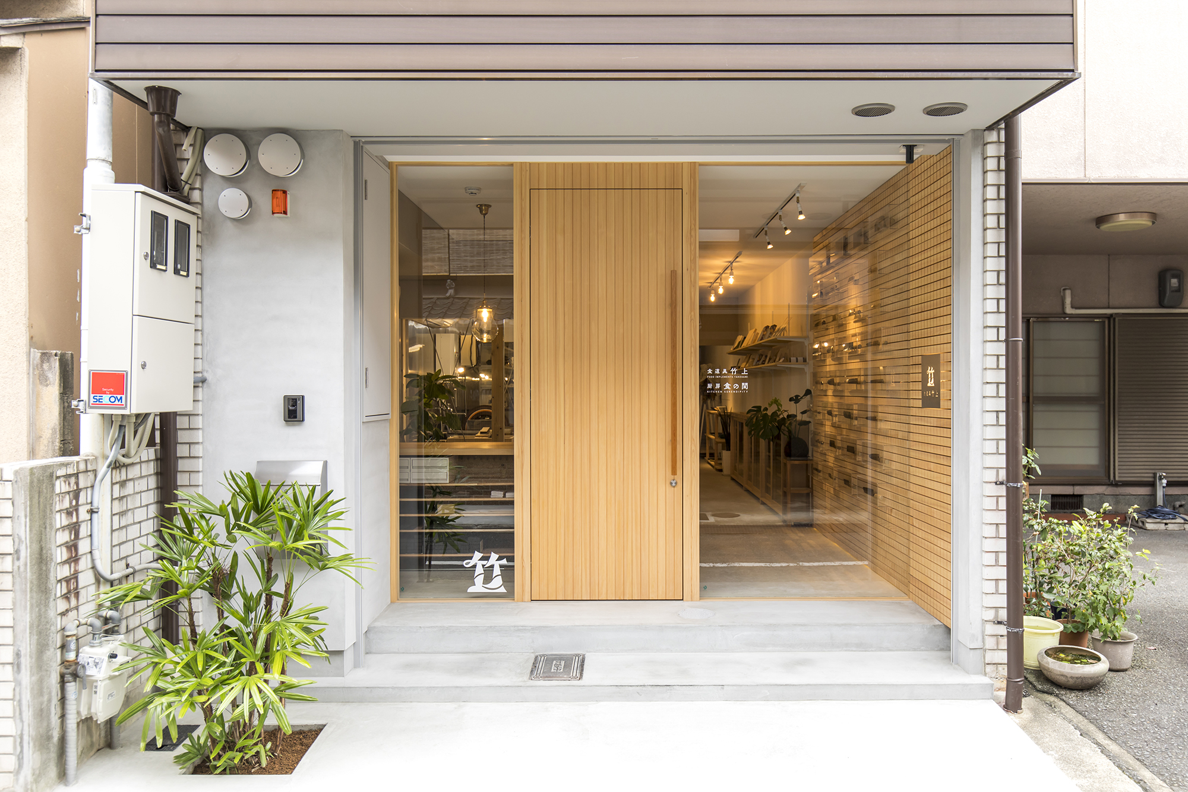食道具竹上|Food Implements Takegami
2019|Shop|道具を通じて食文化を伝える店舗(リノベーション)
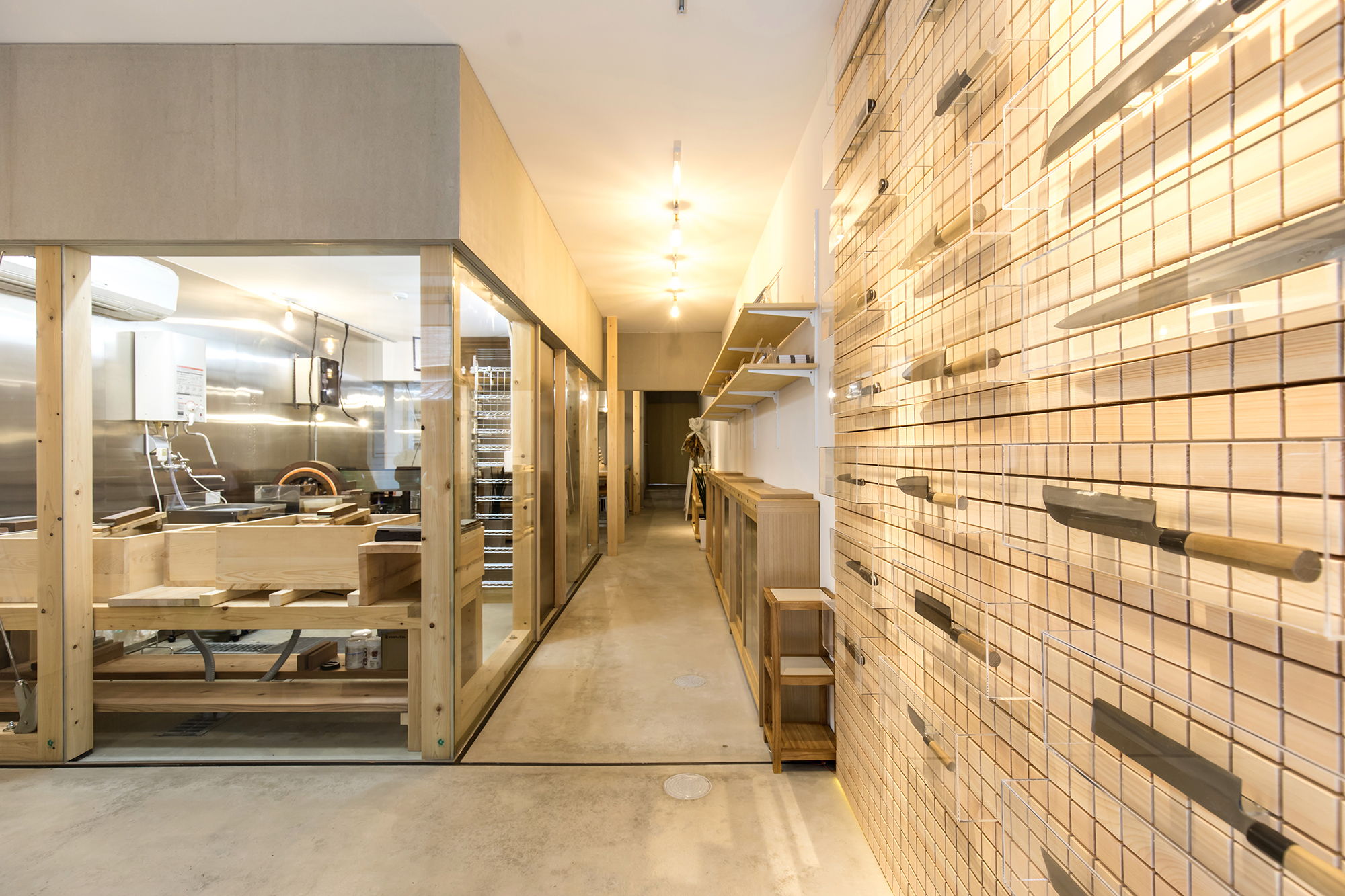
間口4m、奥行き15.5mの細長い空間の中央に、LABOと呼ばれるボックス状の作業場を配置し、その前後を売り場とキッチンに分けている。LABOでは包丁の刃付けや更生修理、名入れが行われ、来客は、職人の仕事を間近で見ることができる。キッチンでは講座や教室が開催され、道具の使い方を学ぶことができる。
既存住宅の1階部分を店舗へ改修する工事である。既存建築物は、間口が狭く奥行が長い、京都の市街地に典型的な住宅であった。木造住宅がひしめき合った街区にこの店舗を設計する上で、解消すべき性能上の課題があった。包丁を修理する際、時に大きな音が出る。LABOと売り場やキッチンとの間に視線の行き来を作ることが重要な反面、防音性にも配慮する必要があり、また、十分でない梁間方向の耐力壁の充足を同時に実現したかった。視線を通すこと、音を伝えにくくすること、力を伝えることは、相互矛盾を含み、特に音については計画し切ることが困難であったが、現場での施工者との試行錯誤や、副資材の選定、許容レベルの丁寧な確認などにより、感覚上も問題ないレベルで実現することができた。
売り場の包丁ディスプレイは、包丁が映え、安全であること、レイアウト変更が容易にできること、包丁をひとつづつ取り出しやすいことが重要であった。まず、45mm角のヒノキを5mmの目地をとって壁に取り付け、展示壁面を構成した。5mmの目地は、目地材などが詰まっていない、いわゆる空目地の状態としている。この空目地に、ネオジウム磁石とフェルトを取り付けたスチールアングルを差し込み、磁力で包丁を支え、摩擦力で固定している。さらに、同様にフェルトを取り付けたアクリルケースを差し込んで、展示壁面を構成した。
内装については、ありふれた材料に小さな工夫を加えて使い、仕上げは素朴で正直な使い方であることを良しとしている。そうすることで、包丁やその他の食道具が、高級な展示品ではなく、日常を上質にするものであることをさりげなく示したかった。包丁は刃と口金、柄で構成されているが、建築や家具の構成も同程度の要素数、分節数とし、素材感もこれに習った。また、例えば105角の柱から45角の家具の脚まで、いくつかの断面を使い、建築と家具、道具のスケールを段階的に繋げた。握る、置くなどのモノを介した行為については、道具と家具、建築に繋がりを持たせるよう、行為の順序を考慮し関係付けていった。設計を行う上でこういった紐付けを可能な限り仕込むことを意識した。
小さな道具からはじまって、家具、建築、ひいては都市まで、スケールを横断して数珠繋ぎになると面白い。包丁を通して食文化を伝える、まずは一人の人間がそう考える。そのことが道具を介して、家具を介して、建築を介して、都市へ接続する。都市が、様々な人々の想いを媒介する、潤いに満ちた回路になれば素晴らしい、そんなことを考えながら設計した。
- 所在地
- 京都市
- 主用途
- 物販店
- 規模・構造
- 木造 /改修部分床面積60.57㎡
- 施工
- 大工中村屋
- 写真
- 中島光行
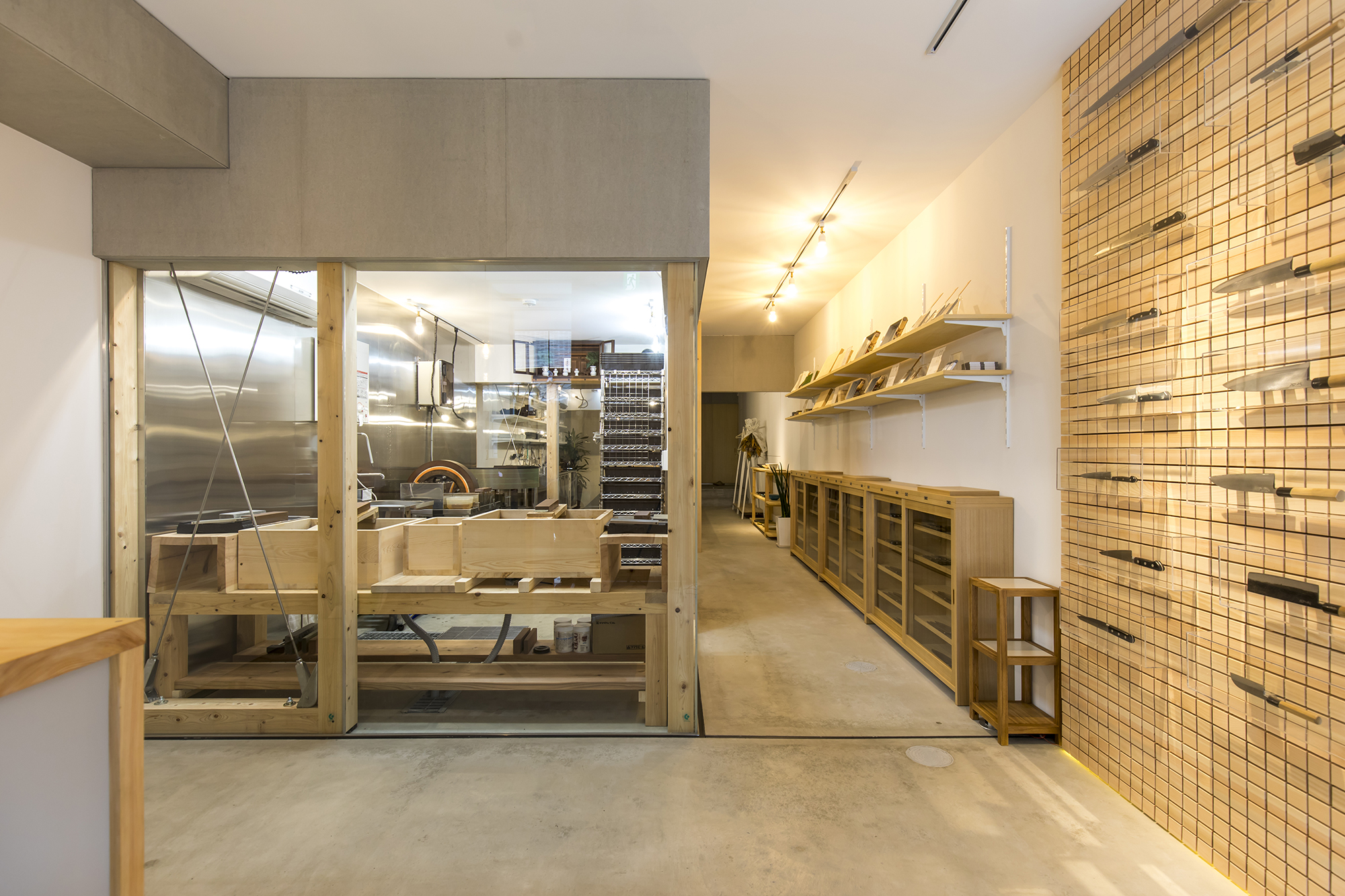
The existing two-story residential building is a typical house in the city of Kyoto with a narrow frontage and a long depth. The renovation of the first floor into a store with a workshop space in the dense suburban district, surrounded by wooden houses, was challenging in various ways: the noise from the working space to the neighborhood, requirement of an open space due to the various spatial uses, and the static restriction of the existing wooden construction. All the aspects seemed to be contradictory to each other.
The main concept of the store was to create not only a sales place but also a room, where various courses were to be held. It is their main philosophy to strive for passing on the invisible cultural values through letting people work with tools, by giving knife maintenance courses and cooking classes among the others.
In order to embody the concept of the store, a rather openly designed box-shaped workshop, called LABO, was placed in the center of an elongated room with 4.0m width and 15.5m depth. It divides the floor in three spaces with the sales place in front and the kitchen in back.
The knives are bladed, maintained, and repaired in LABO. Visitors are able to take a close look at the work of craftsmen here, even how they engrave knives with their names. Lectures and classes are held in the kitchen.
The composition of architecture and furniture in this project should have the same simplicity as that of the kitchen knife: a blade, a metal base, and a handle.
In relation to the operating order, such as grasping and placing, we tried to put links between tools, furniture, and architecture as much as possible.
A steel angle profile with a magnet and felt is inserted in slits of the wooden wall panel. The knife is held magnetically and the acrylic case by the felt. The display layout can be rearranged flexibly and each knife can be taken out easily.
As for the interior, it was intentional to use common materials with ingenuity and to finish in a simple and pragmatic manner. In this way, it appears that kitchen knives and other utensils in higher quality are not mainly luxury displays, but rather something that can make one’s everyday life richer.
You might learn more about a culture by having a hand-crafted kitchen knife. The same could happen by dealing with furniture, architecture and even cities. It would be wonderful if a city became a platform that would mediate the thoughts of people.
translated by Tota Goya
