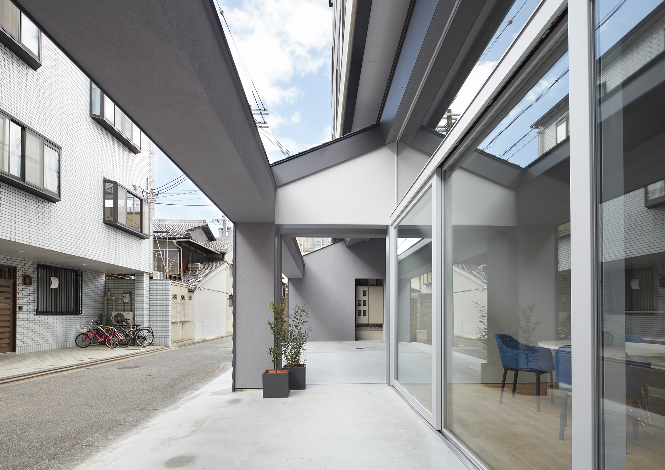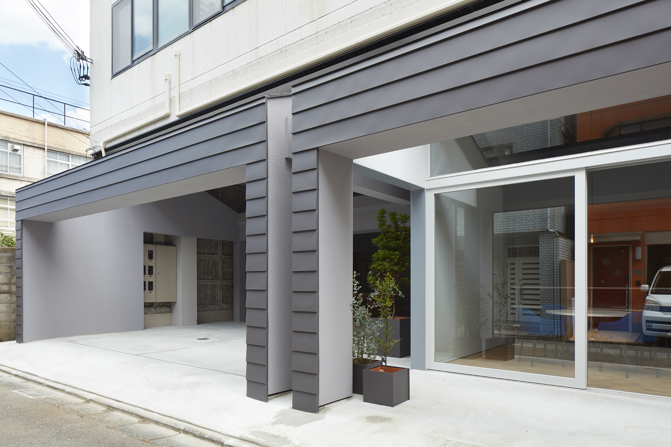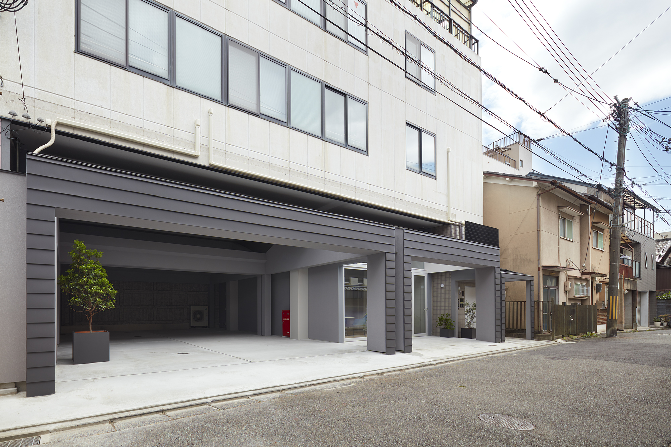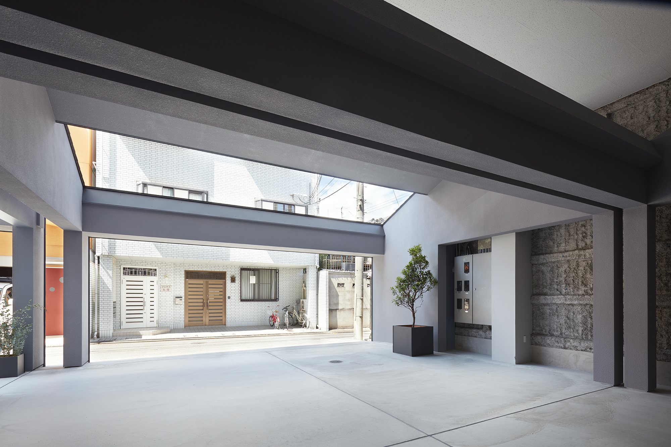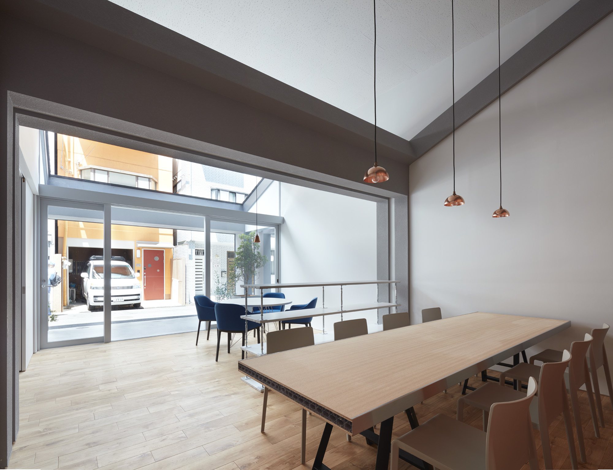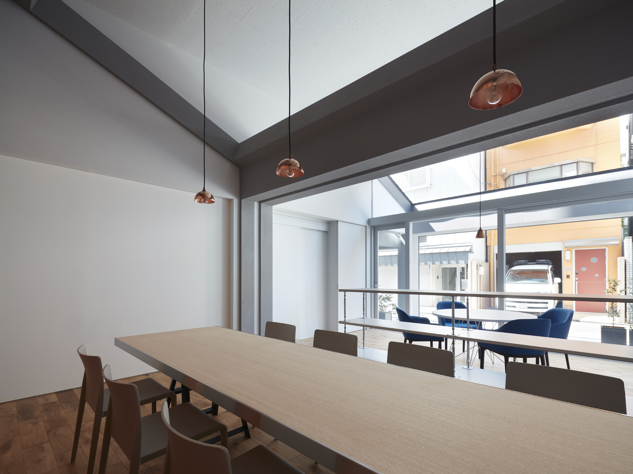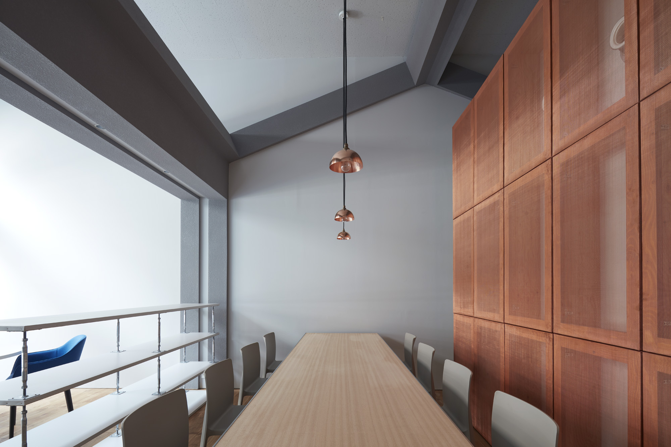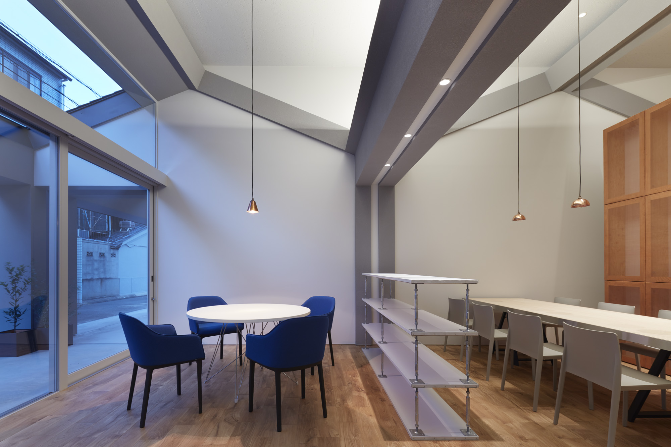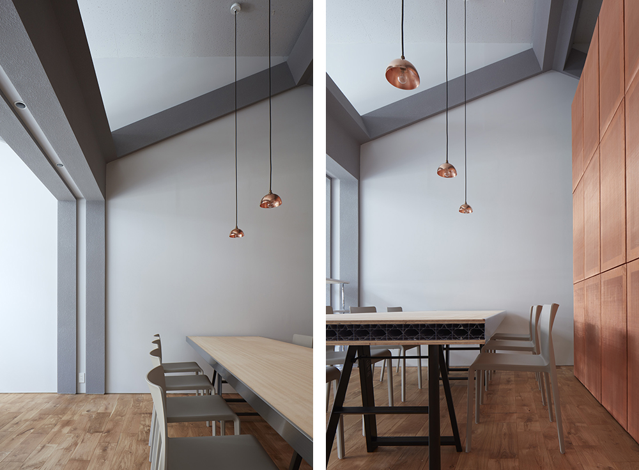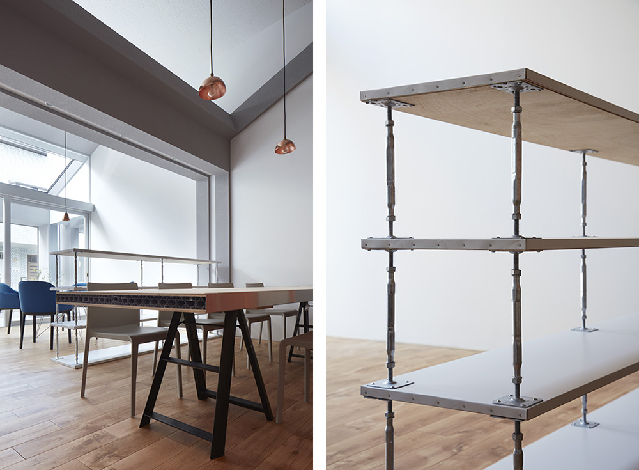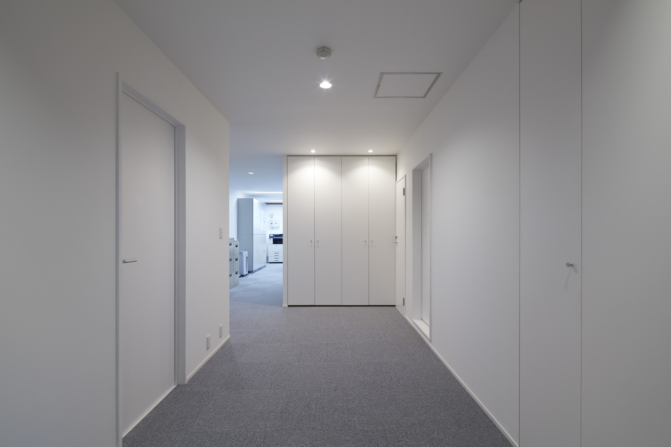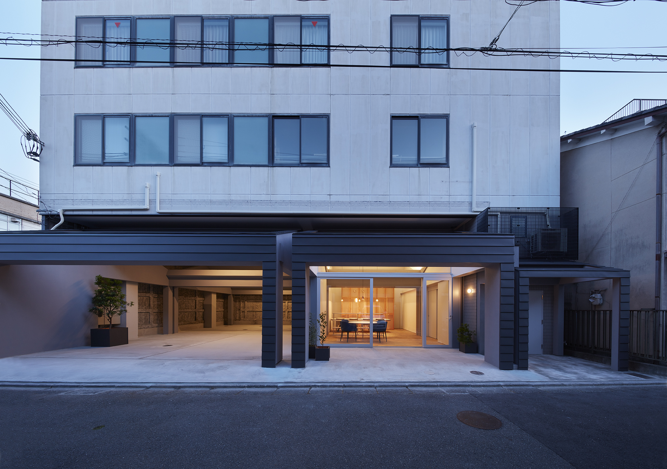松井アーキメタル本社社屋|Head Office Building MATSUI ARCHMETAL
2017|Office|既存2段式駐車場骨組を利用したリノベーション

既存建物1階には、2段式駐車場が2列に4台設置されていた。まず、既存駐車場の構造躯体を部分解体し、新しい建築に必要な部材を整理し残した。そして、残された躯体を被覆し、ゲート状の開口を持った家型フレーム4棟へと変換した。
うち2棟の連なりをショールームを兼ねたオフィススペース、とし、残り2棟は引き続き駐車スペースとした。既存駐車場躯体を利用することで、建築本体への構造的影響のない独立した建築とし、コストダウンと廃材の削減を実現している。
また、外装には松井アーキメタル株式会社工場にて成型加工した屋根材、内装、家具に取扱い資材を用い、本社社屋にふさわしい構えとしている。
- 所在地
- 京都市
- 主用途
- オフィス
- 規模・構造
- 鉄骨造/改修部分床面積 248.25㎡
- 構造設計
- 柳室純構造設計
- 設備設計
- 創見社設備設計
- 照明計画
- maxray
- 施工
- サクジ工務店
- 写真
- 矢野紀行写真事務所
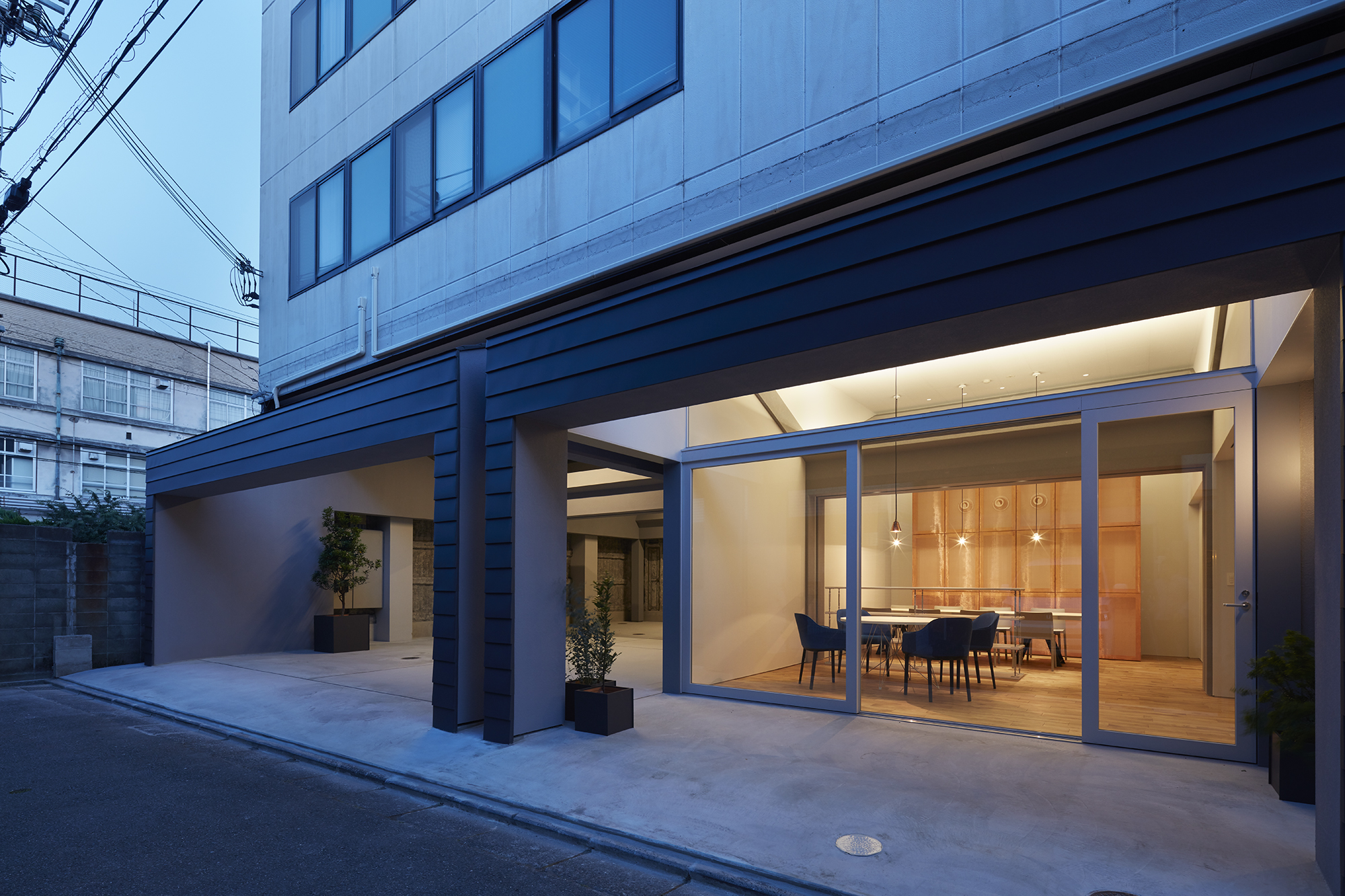
The general trading company, MATSUI ARCHIMETAL, makes a wholesale business with construction materials in a wide range next to the fabrication of molded metal products and wall sidings. The company needed a part of their head office building in Kyoto renewed.
There were originally four two-tiered parking lots in two rows on the first floor outside next to the main entrance. The structure of the parking place was partially disassembled and reduced for the new spatial modification. The remaining structure got converted into two house-shaped frames with gatelike openings to the street.
One half of the new space is used as an office with a showroom and the other half remains as parking. This project succeeds in creating an independent office space from the rest of the building, without having an influential change in the existing static, by choosing to be structurally coexisting. At the same time, it is an inexpensive and ecological way to regenerate a building with a sustainable attitude.
As this is the company's head office building, It is very deliberate that the materials for the both exterior and interior are either molded at their own factory or chosen out of their catalogue.
translated by Tota Goya

