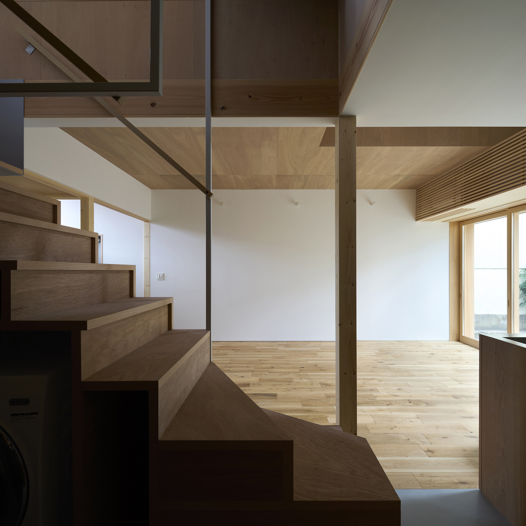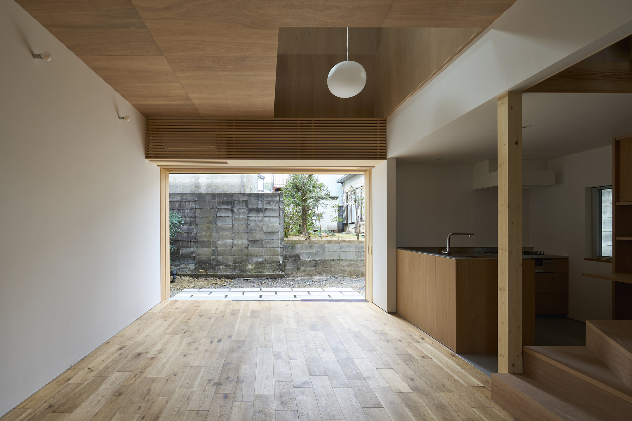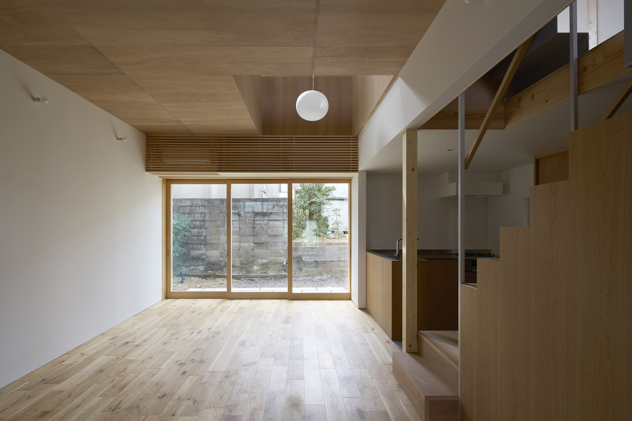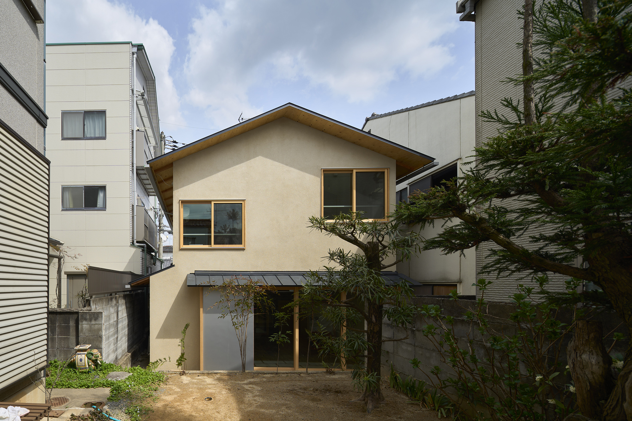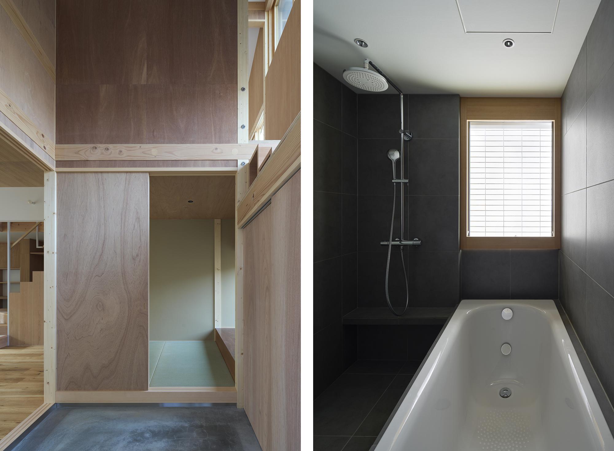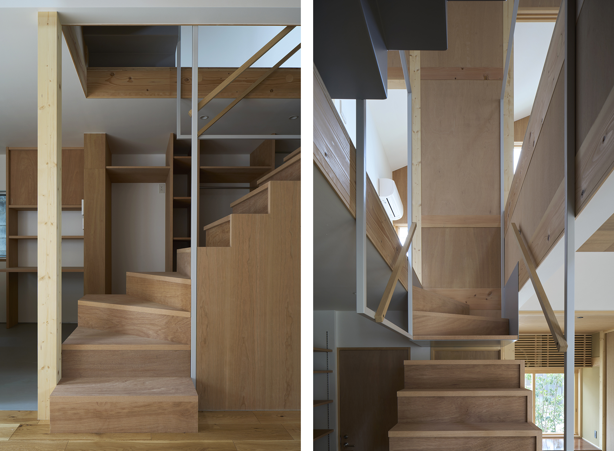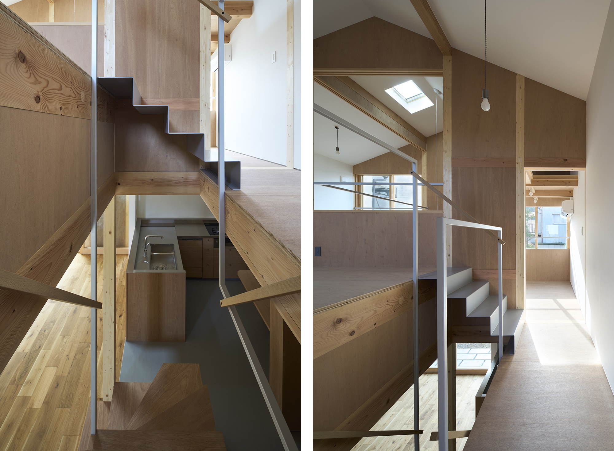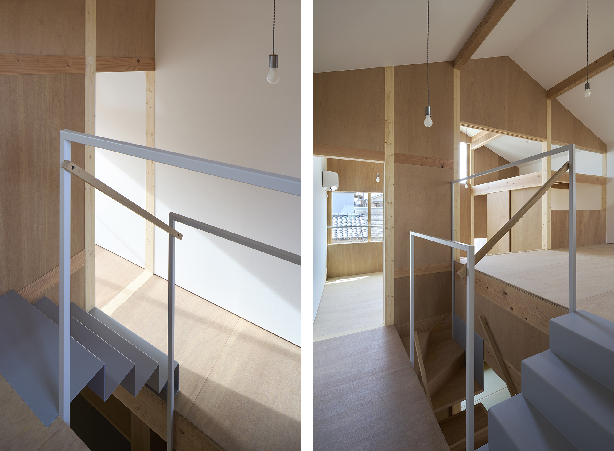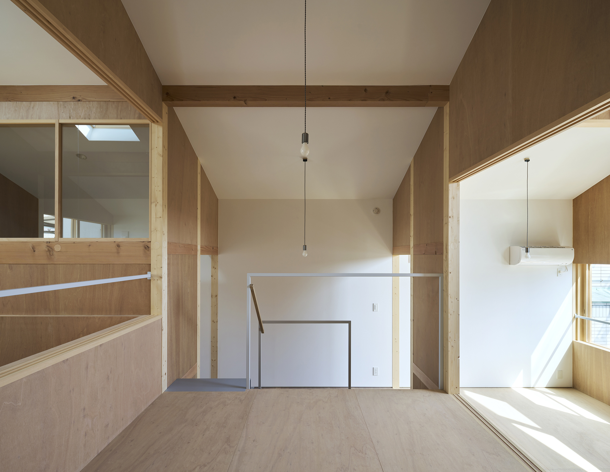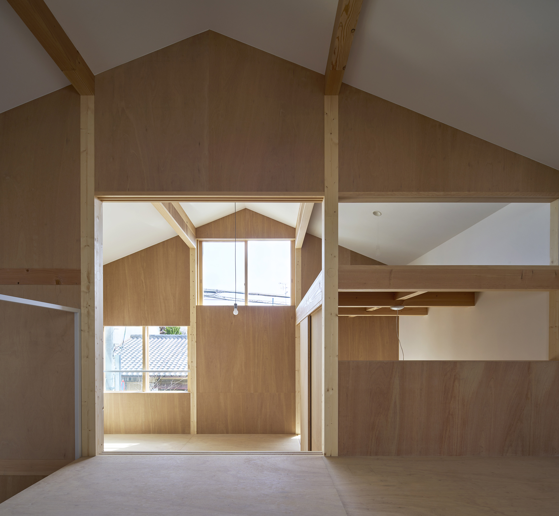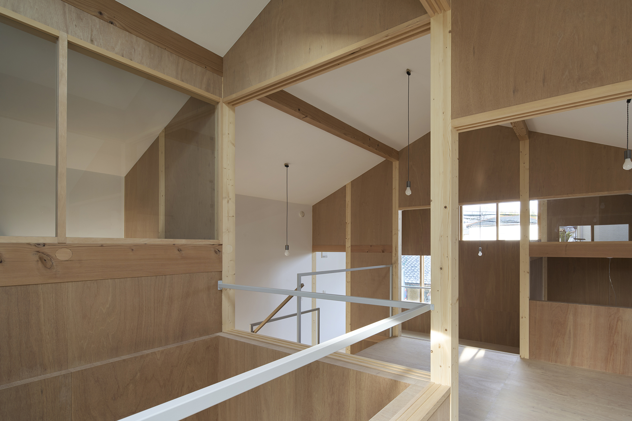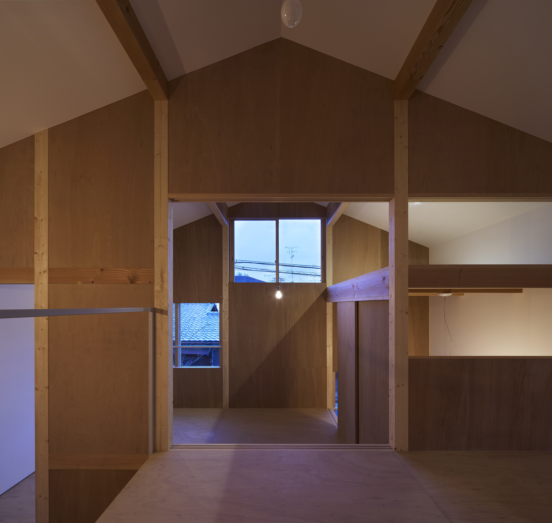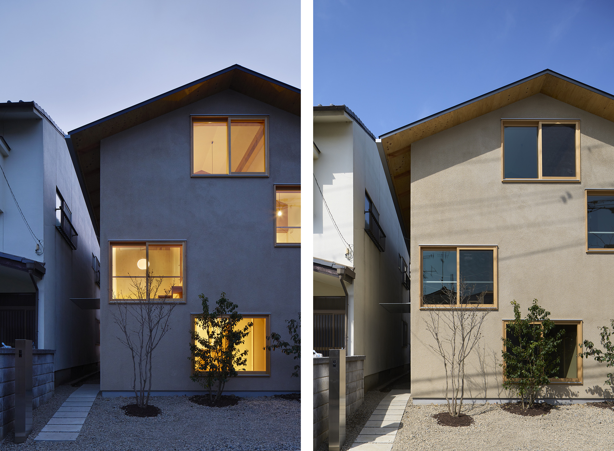花園の家|House in Hanazono
2022|Residencial|スキップフロア、小さな空間が集まった立体回遊住宅
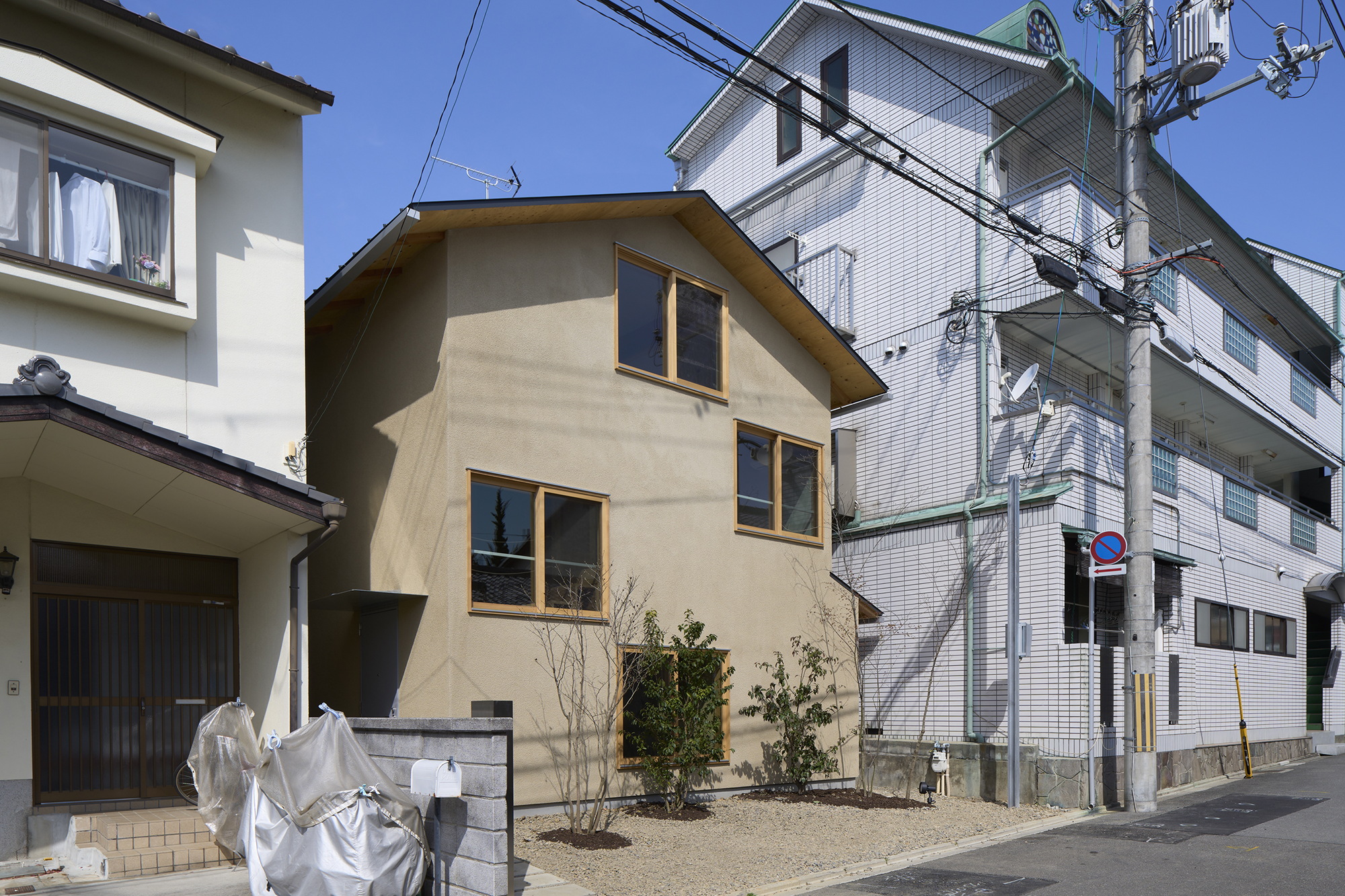
100㎡に満たない空間の中に、双方の豊かさを共存させられないかと考えた。また、らしさを持った変わらない空間と、ライフステージに合わせて変化させる可能性に満ちた空間を、違和感なくつなぎたい。
2階床、ロフト階床は、3畳のスペース9マスを基本段位とし、それぞれを上げ下げして出来上がるスキップフロアの構成としている。3畳のスペースはそれぞれが完結しないよう、隣り合う3畳のマスつないで使えるように、建具の設置可能な位置と、段差を調整している。概念上、完結した6畳の個室が4室ある状態より、未完結な3畳が8マスあることが、この家の使い方を自由にすると考えた。
それぞれにふさわしい意匠を施した各空間をつなぎ合わせるため、線の疎密を手掛かりとした。柱や梁、床段差、手すり、ペンダントライトのコードなど、1階から2階へステップアップするにつれ、空間や物の輪郭を示す線の量が増大するように計画している。1階のリビングやキッチンは、線を隠した面によるシンプルな構成としている。それに対して、上階は、家具や物が溢れ、アクティブで変化に満ちた使い方がされることを想定し、現れる線の寸法や高さ、位置を整理している。たくさんの線が設えの補助線になり、視覚的にも分節された空間相互の縁を結ぶディテールとなるよう計画した。
- 所在地
- 京都市
- 主用途
- 専用住宅
- 規模・構造
- 建築面積:51.02㎡(許容:54.78㎡)/延床面積:97.40㎡/法定延床面積:87.46㎡(許容:87.64㎡)/木造2階建/1階:51.02㎡, 2階:36.44㎡, ロフト階:9.94㎡
- 敷地条件
- 第1種低層住居専用地域/敷地面積の最低限度100㎡/法第22条区域/10m高度地区/山麓型建造物修景地区/近景デザイン保全地区
- 構造監修
- 柳室純構造設計
- 設備監修
- 創見社設備設計
- 施工
- 株式会社再京建設
- 写真
- 矢野紀行写真事務所
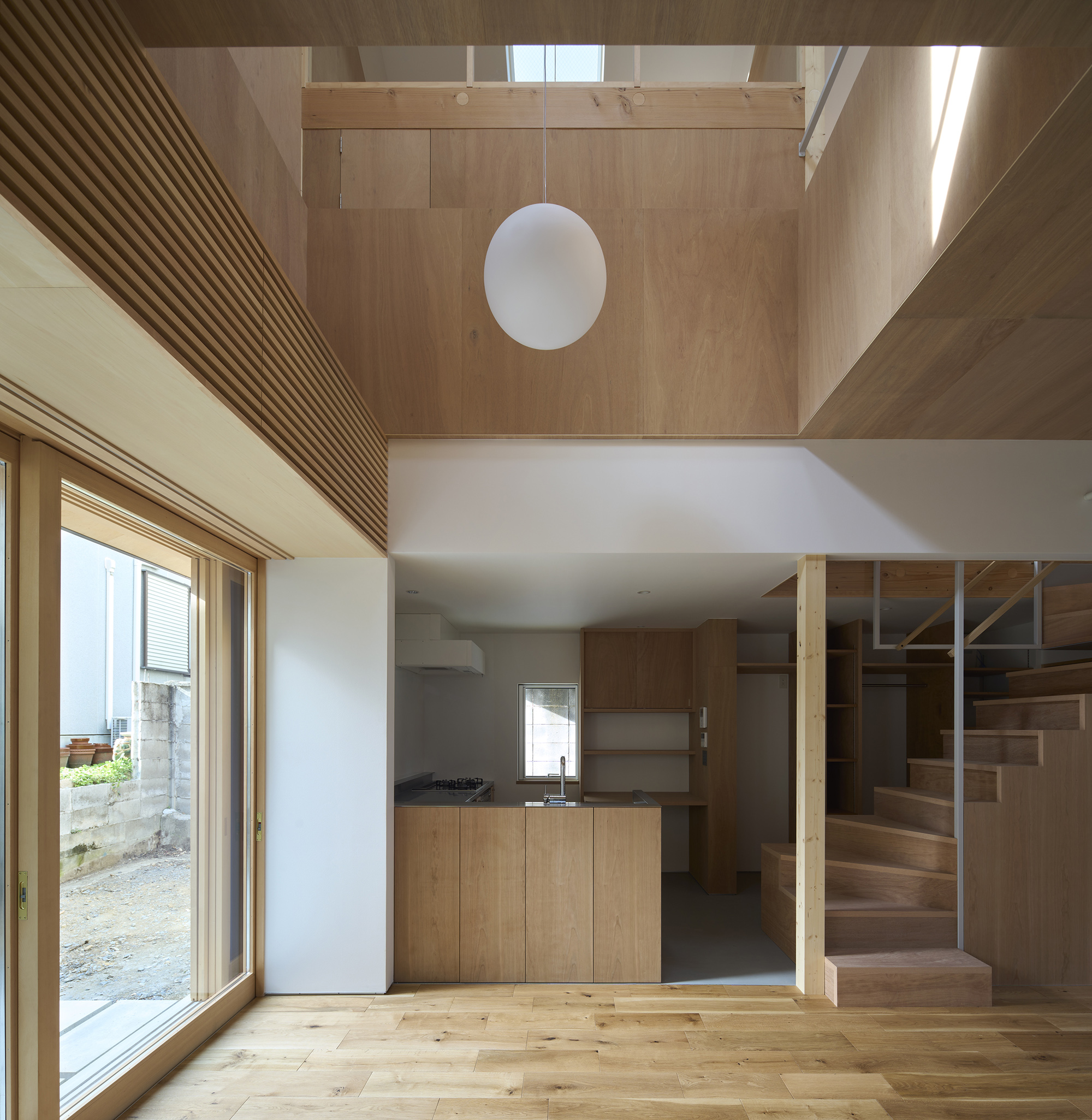
To live in a space accepting certain styles, such as a living room, a kitchen or a Japanese-style room,
or to enjoy unlabeled flexible space actively by changing its use occasionally.
They seem to be contradictory with each other and yet fascinating, and the client seems to be seeking both.
We pursued to combine the richness of them in a space of less than 100 m2, trying to connect the unchanging space with its own character and the space full of possibilities to change according to life cycles, without any sense of discomfort.
The second floor and the loft floor have a split-level arrangement, with nine 3-Tatami grid as the basic unit, each of which can be raised or lowered. The position of the fittings and the difference in levels are adjusted so that the adjacent 3-tatami squares can be connected. We think that these small continuous units of space make the use of house more free than common middle-sized rooms do.
In order to link the individual spaces together, each with its own appropriate design, the sparseness of the lines was used as a cue. The living room and kitchen on the ground floor have a simple composition with a surface that hides unnecessary lines. The living room and kitchen on the ground floor have a simple structure with surfaces that hide unnecessary lines. The upper floors, on the other hand, are full of furniture and objects and are intended to be used in an active and varied way, so the dimensions, heights and positions of the lines are organized. The many lines are planned to serve as supporting lines and visually as details that connect the edges of the divided spaces.
translated by Tota Goya
