目黒本町の家|House in Meguro-Honcho
2015|Residencial|高密な市街地で明るさとプライバシーを調整する木造3階建住宅
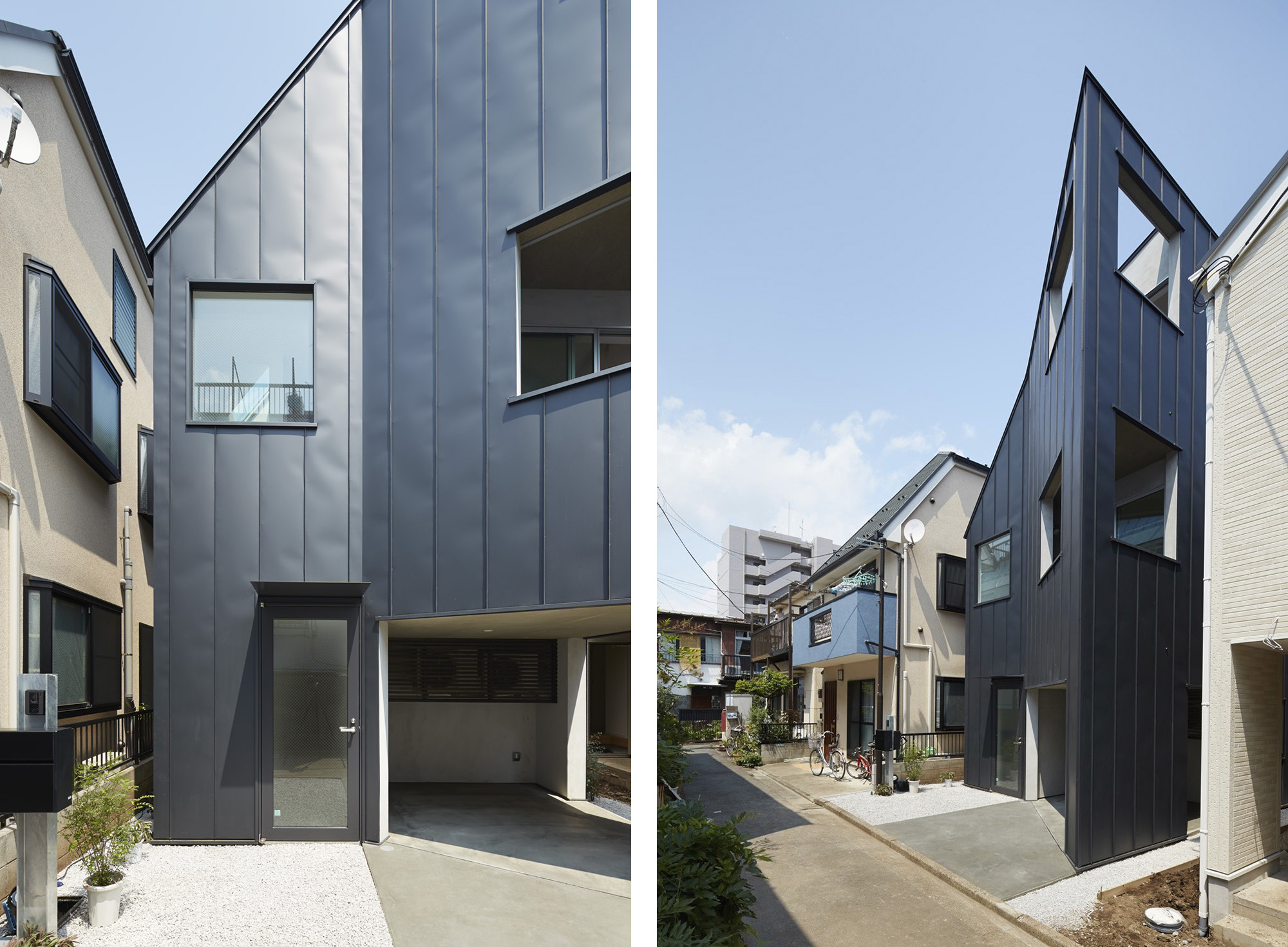
隣家が近いことから、階段やインナーバルコニー、テラスを介して、ワンクッション置いた光が3層に回る構成とした。
階段は、豊かな生活のシーンを描き出すきっかけとなるよう、居住スペースと関わりを持たせ、上下階の移動を、その他の行動と連続した、気持ちの途切れない体験とすることを大切にしている。
インナーバルコニーは主要な軸線から45°振って設置し、4mの前面道路を挟んで対面する建築物との間に距離感を持たせている。
高度斜線によって北側が削り取られたファサードに、跳ね出しのバルコニーが取り付く外観が、この地域の3階建ての典型だが、規制をそのまま受動して外観に反映するのではなく、斜線とバルコニーを積極的に建築ボリューム構成の手がかりとした。
- 所在地
- 東京都
- 主用途
- 専用住宅
- 規模・構造
- 地上3階(木造)/建築面積:35.69㎡/延床面積:102.11㎡
- 敷地条件
- 第1種住居地域/最低敷地面積60㎡/準防火地域/17m第2種高度地区
- 構造設計
- 株式会社 tmsd
- 施工
- 柏倉建設株式会社
- 写真
- 矢野紀行写真事務所
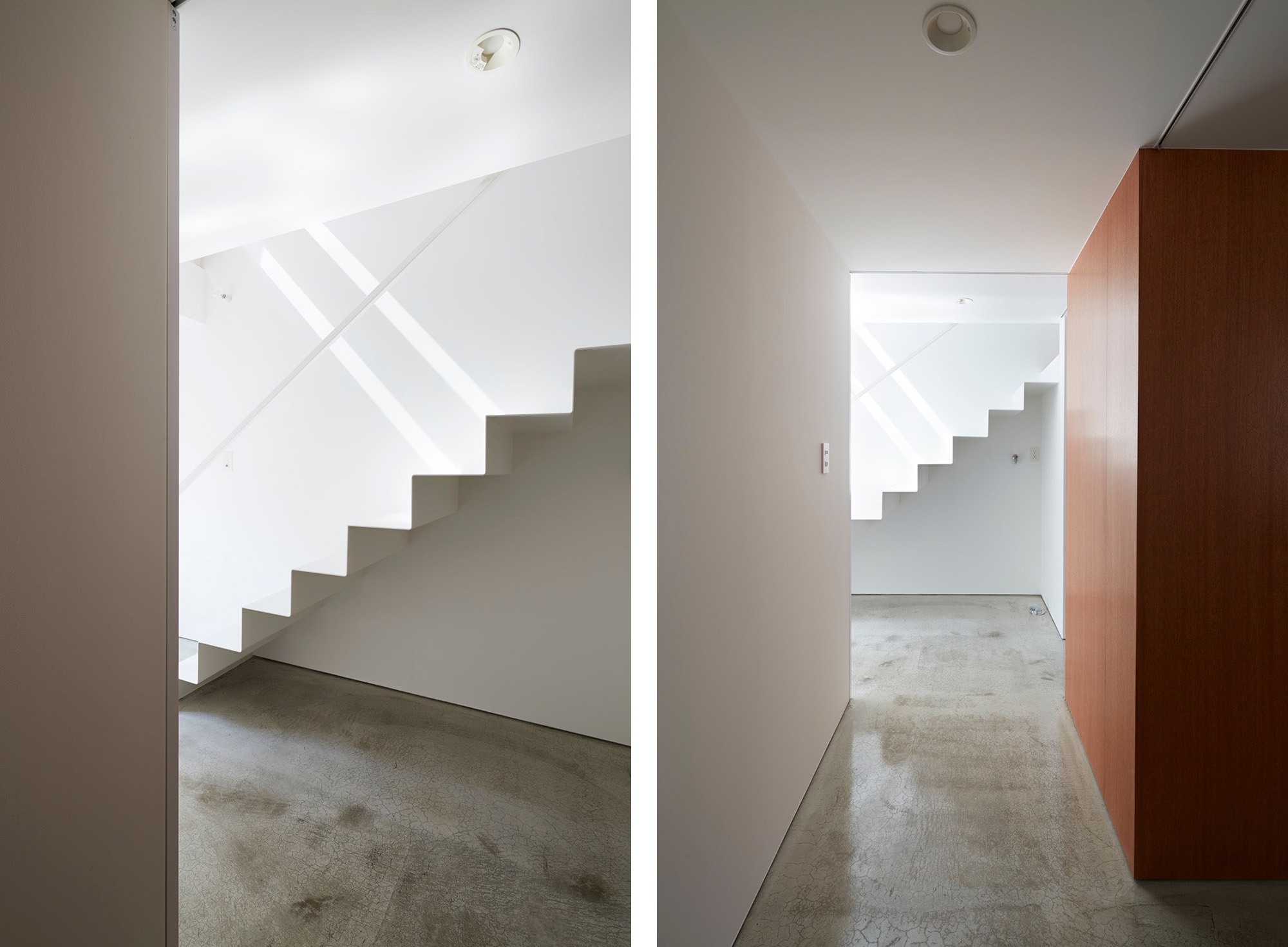
Under the conditions of the minimum property’s size of 60m2 and the front road’s width of 4m in this region, it was the main theme of the projekct to create a bright, compact, spacious, and open living environment, while ensuring appropriate privacy.
The narrowly built neighborhood guided the design to the concept of letting the natural light go vertically around the three-story house through the staircase, loggia, and terrace. It is important that the stairs are related to the living spaces. The moving flow via the staircase between the up and down floors is uninterruptedly connected with the daily activities. In this manner, they may help with generating a fulfilled living atmosphere.
The building part with the loggias is set at a 45° angle to the main axis in order to make more distance to the facing buildings across the narrow road. The appearance of a protruding balcony, attached to the facade, and a radically sloped northern facade, due to the height restriction, is typical of the residential building in this area. Rather than passively reflecting the regulations, the restrictions and balconies were actively used as structural units to define the forming composition.
translated by Tota Goya
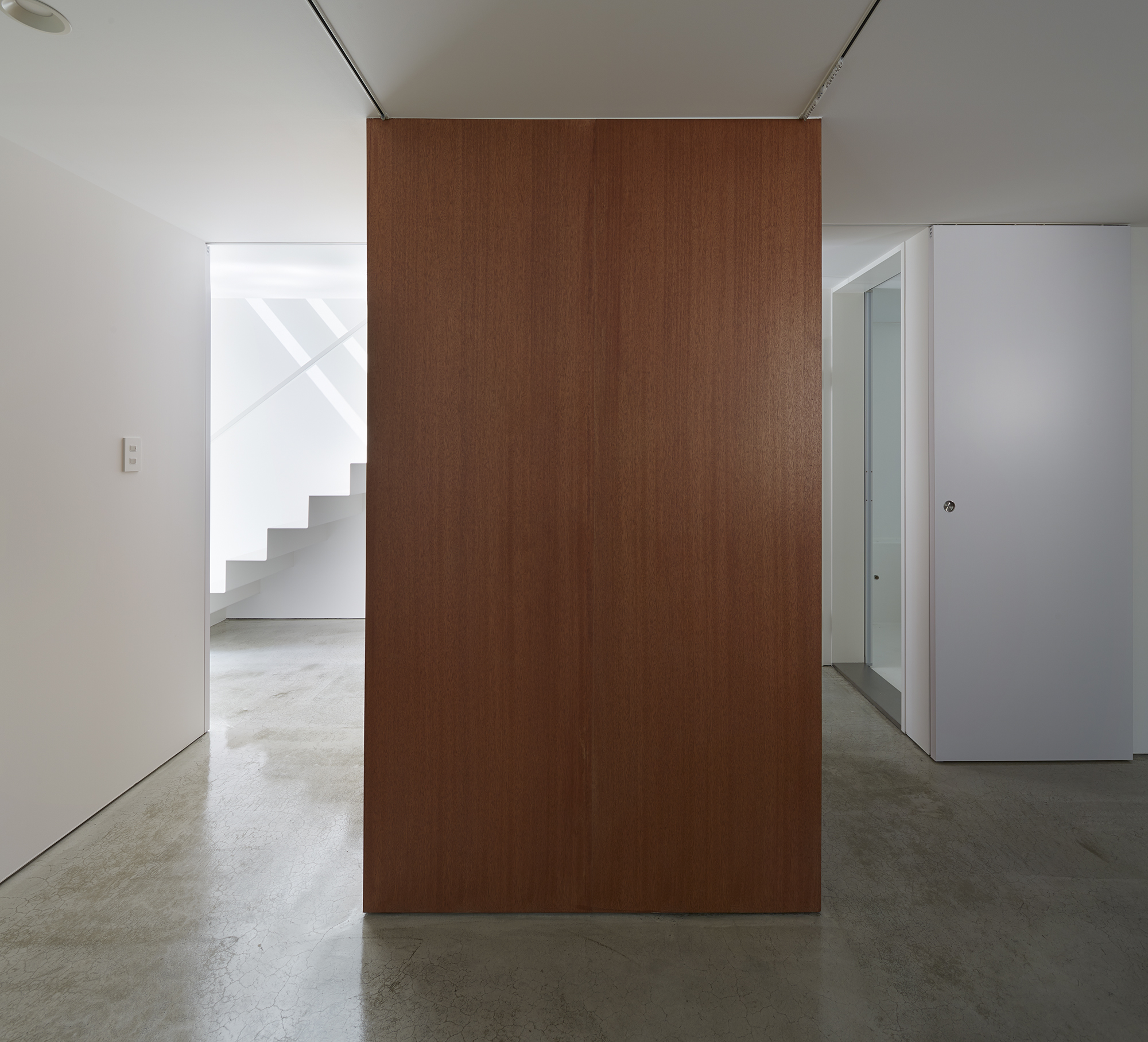
1階は、カーテンや家具、天井いっぱいの引戸の開閉で間仕切り、いく通りかの使い方に対応できる一室空間としている。
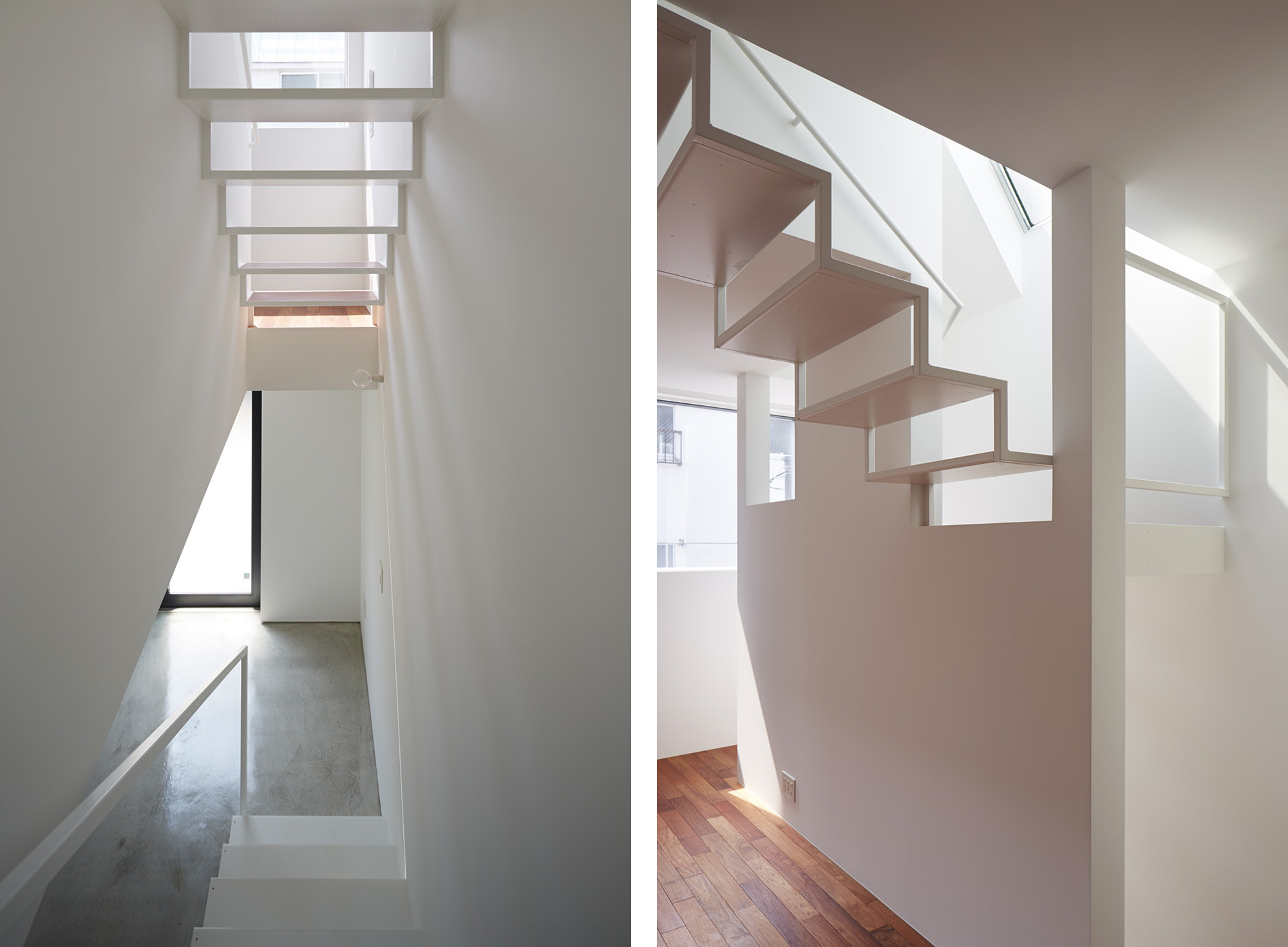
2階から3階へ続く階段はスチール角パイプと鉄板、ラワン合板のを組み合わせとし、1階へ間接的に採光している。
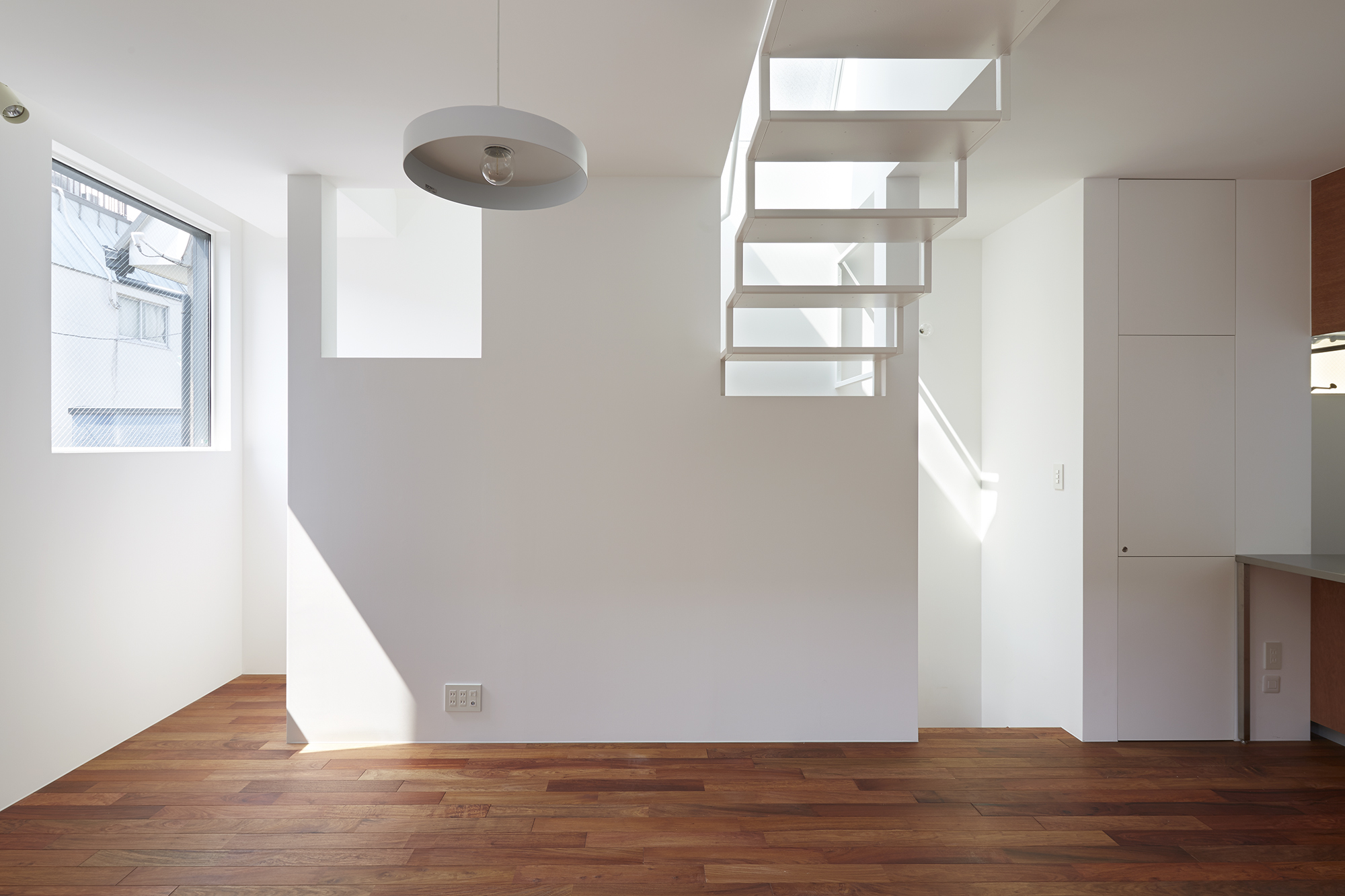
下部には歩いて通れる空間を保ち、リビングを横断する階段。ショートスパンだからこそできる軽やかな構成とした。
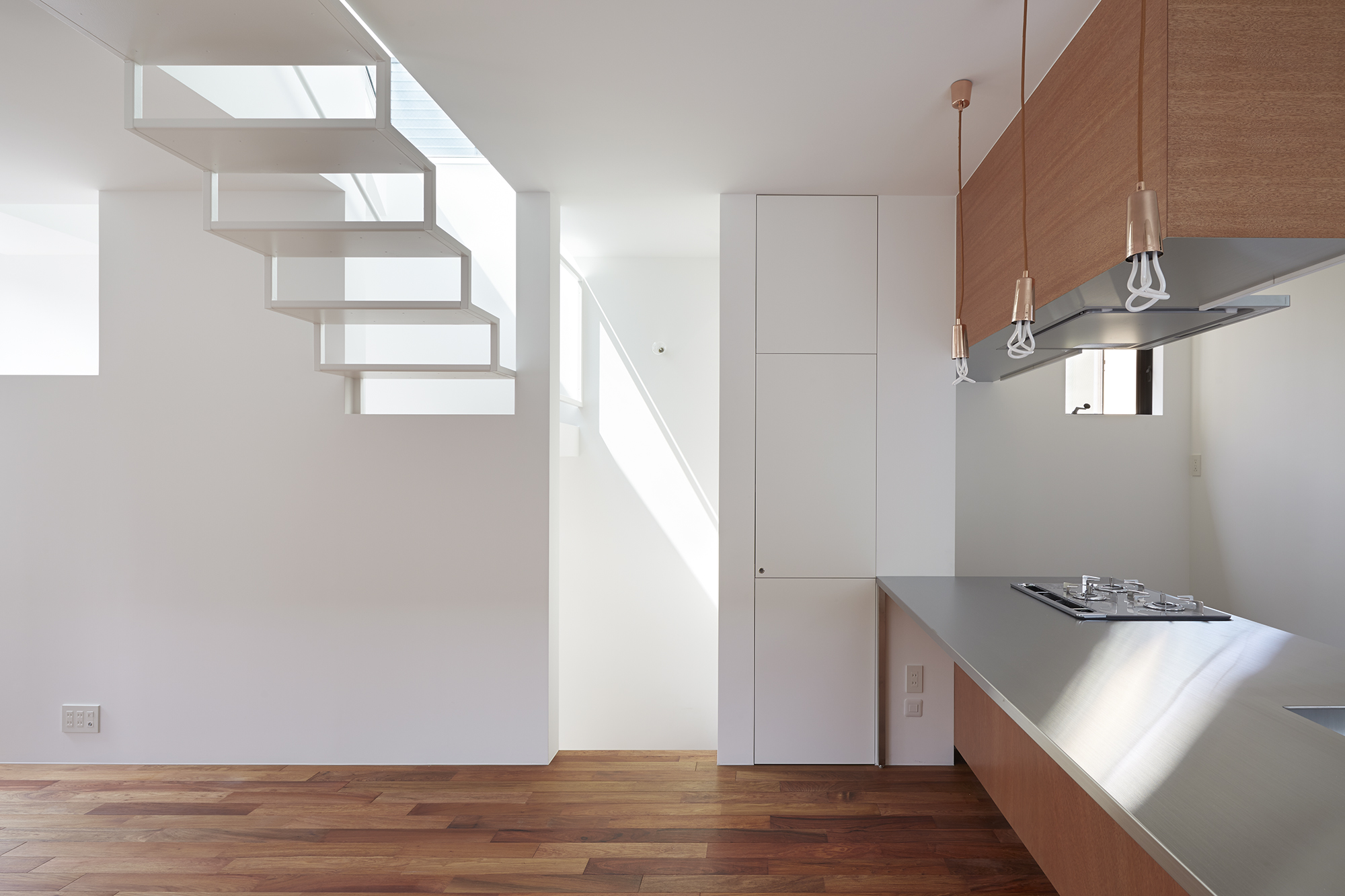
キッチンテーブルや天袋は、階段と同様、置き家具の存在感に近づけている。床材は花梨無垢フローリング。
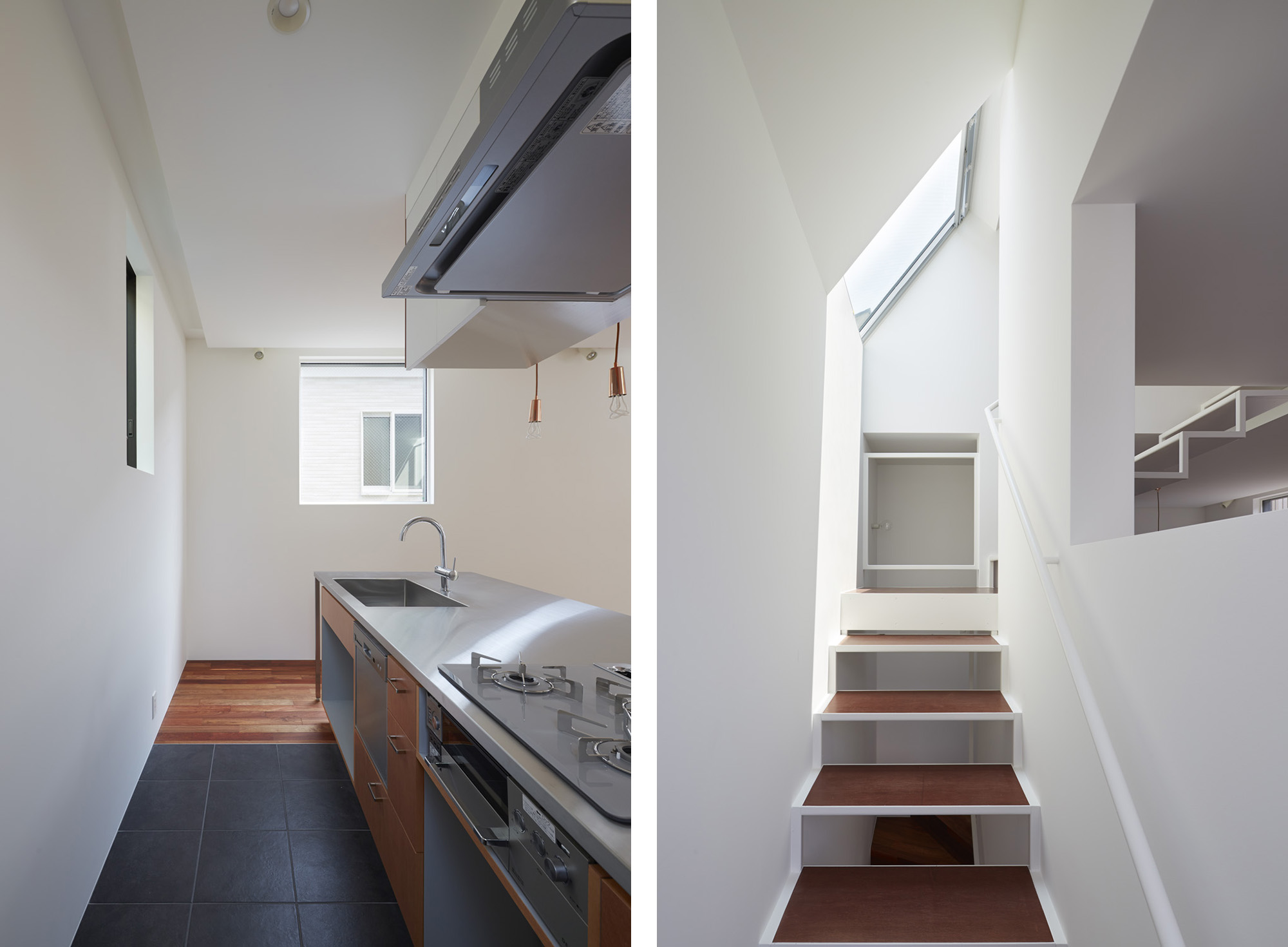
キッチンテーブルはステンレス張り、天袋下面もステンレス張りとしている。
階段はトップライト折り上げ部と組み合わせることで、リビング側へ飛び出す最下段の高さを上げている。また、階段を介してトップライトからの光を居住区間全体に回している。
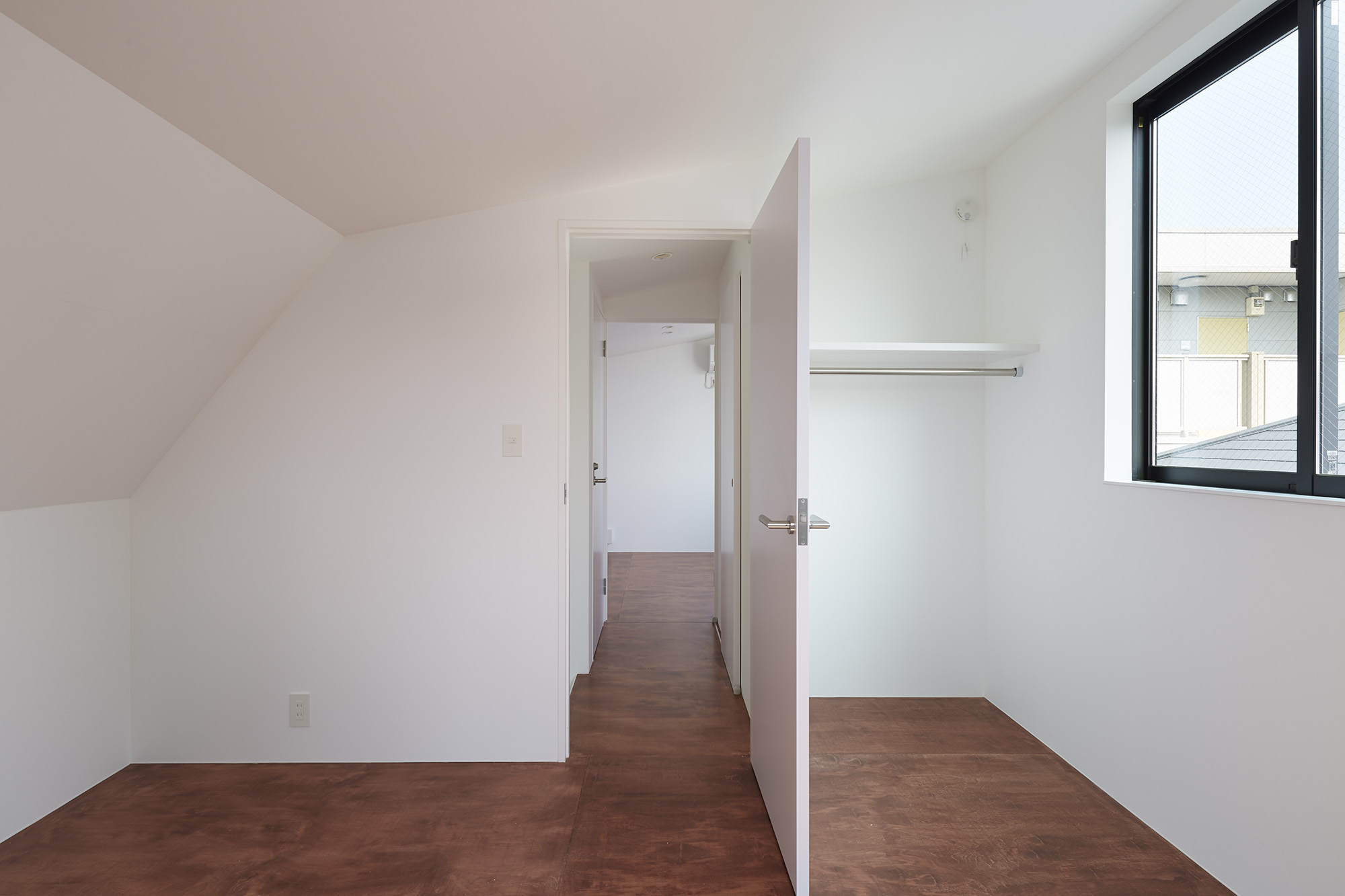
3階には個室を2室配置。界壁は、将来、少しの改修で一室空間として利用できるよう、非構造壁としている。
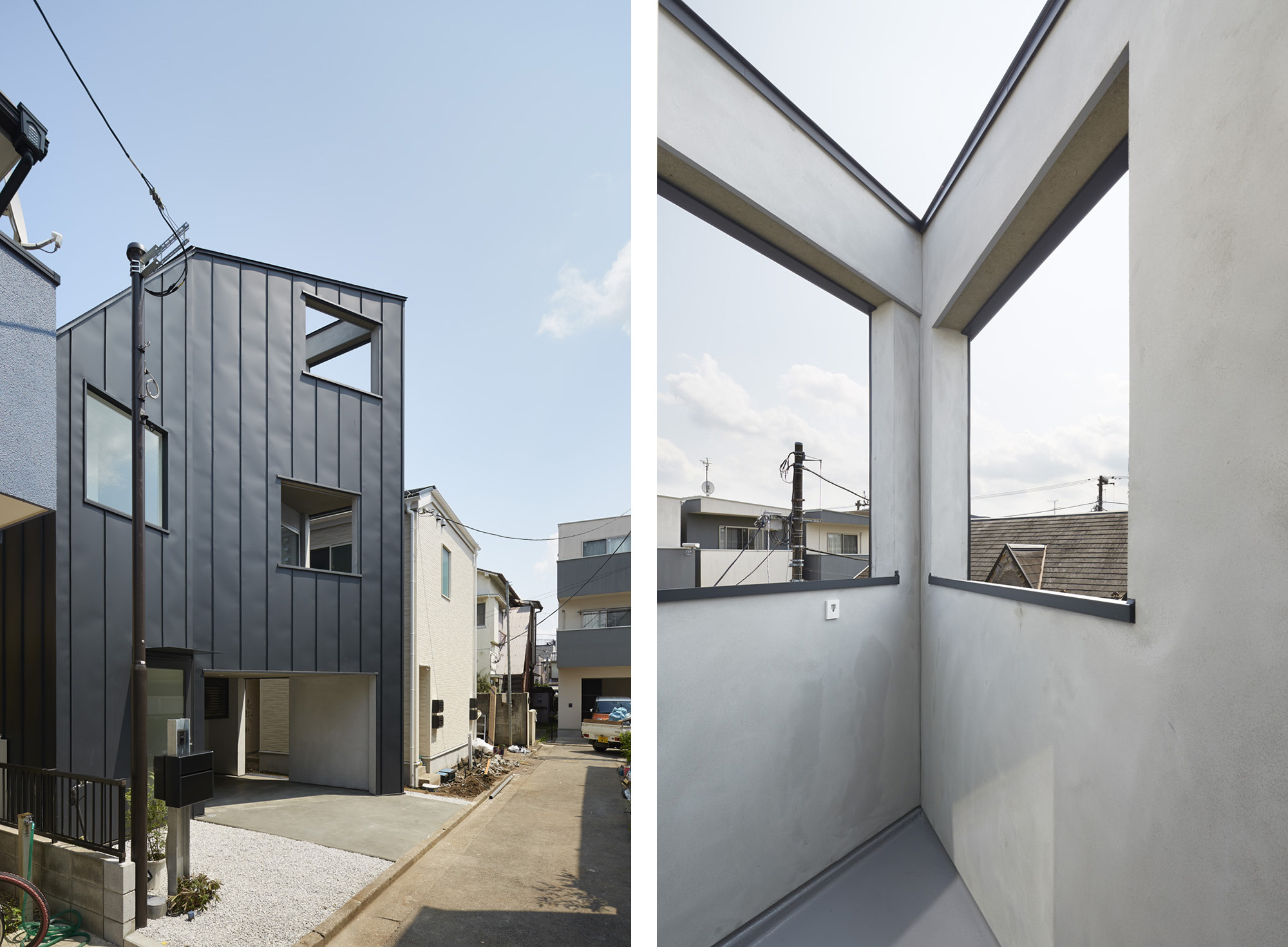
北側高度斜線によって3階の一部が切り取られるボリューム。道路斜線は天空率を算定し斜線による制限を除外している。

