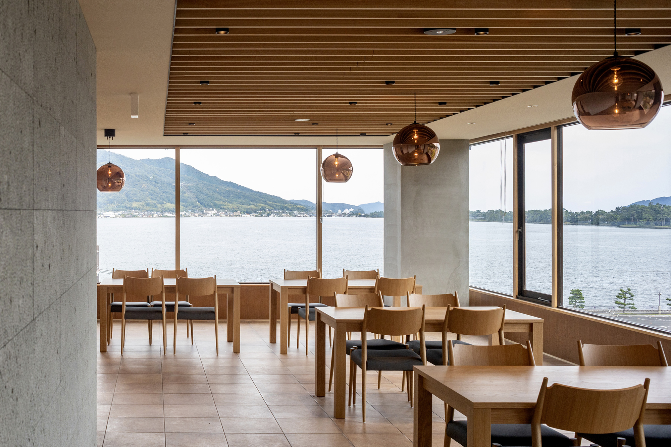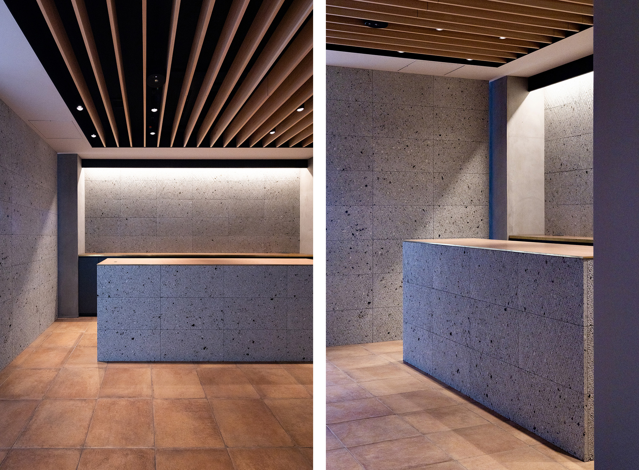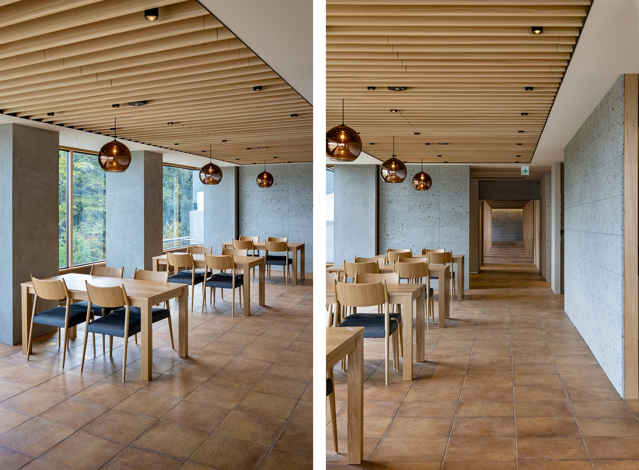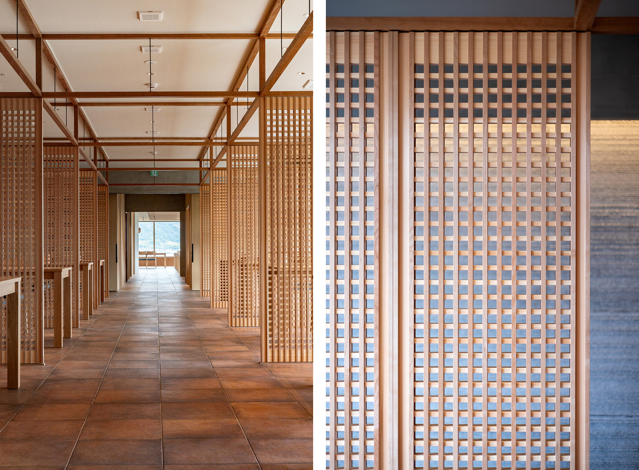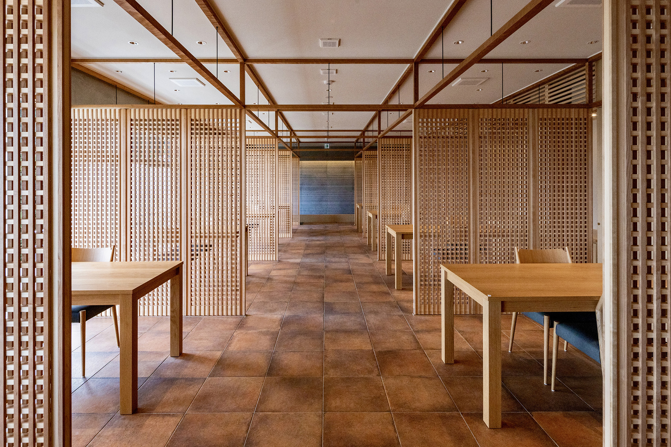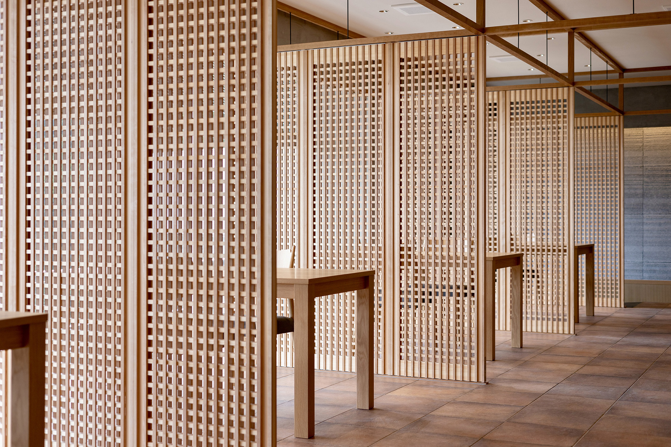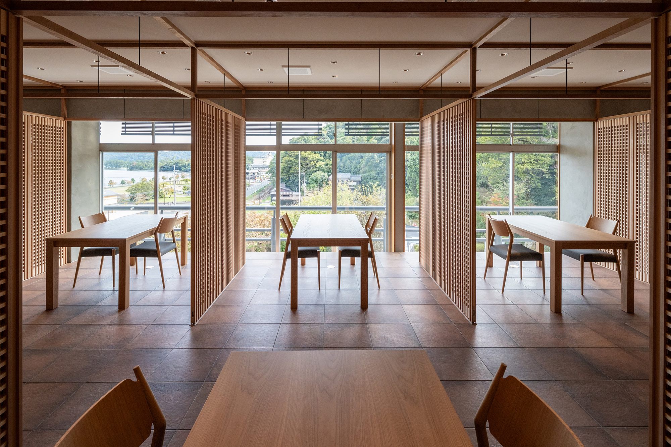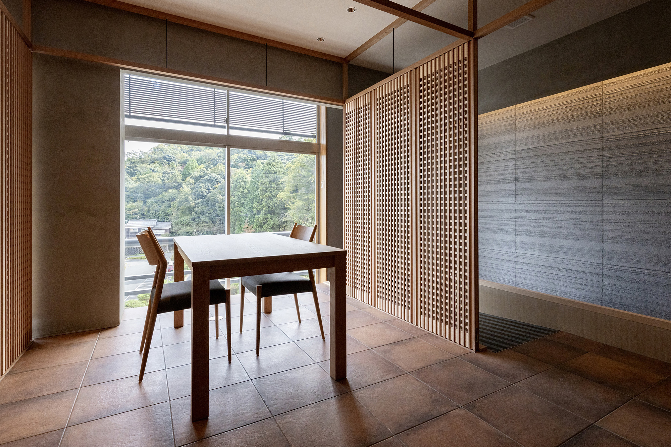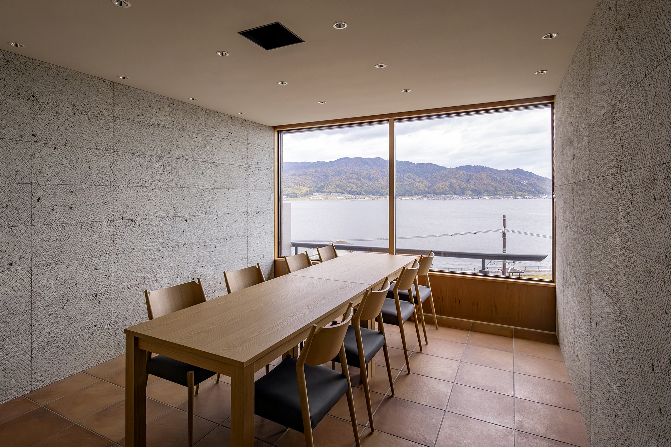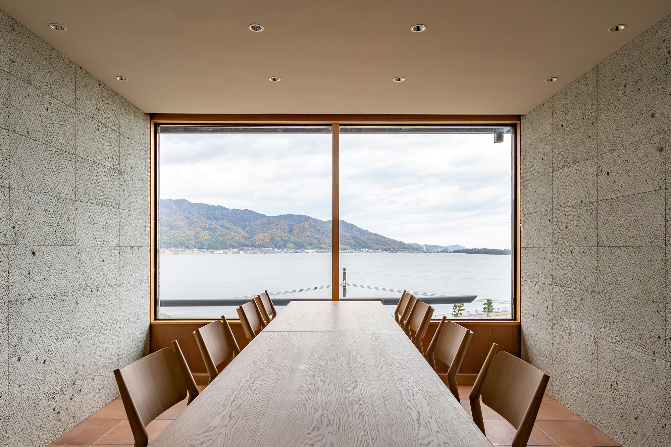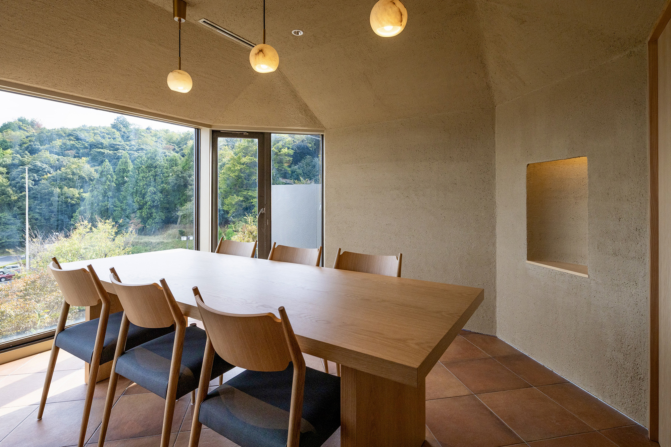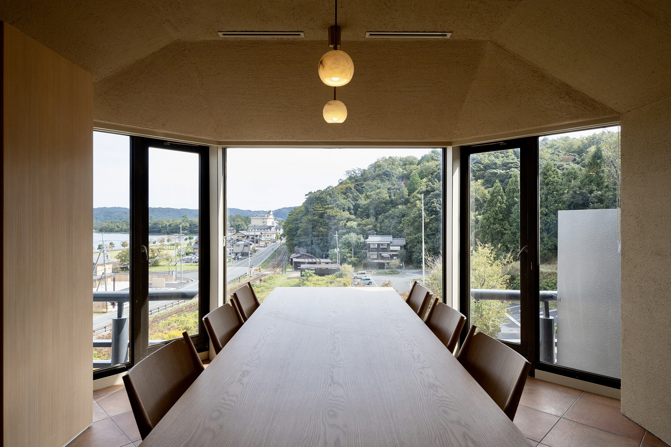雅歌亭|Gakatei
2024|Restaurant|ホテル内レストランのインテリアデザイン
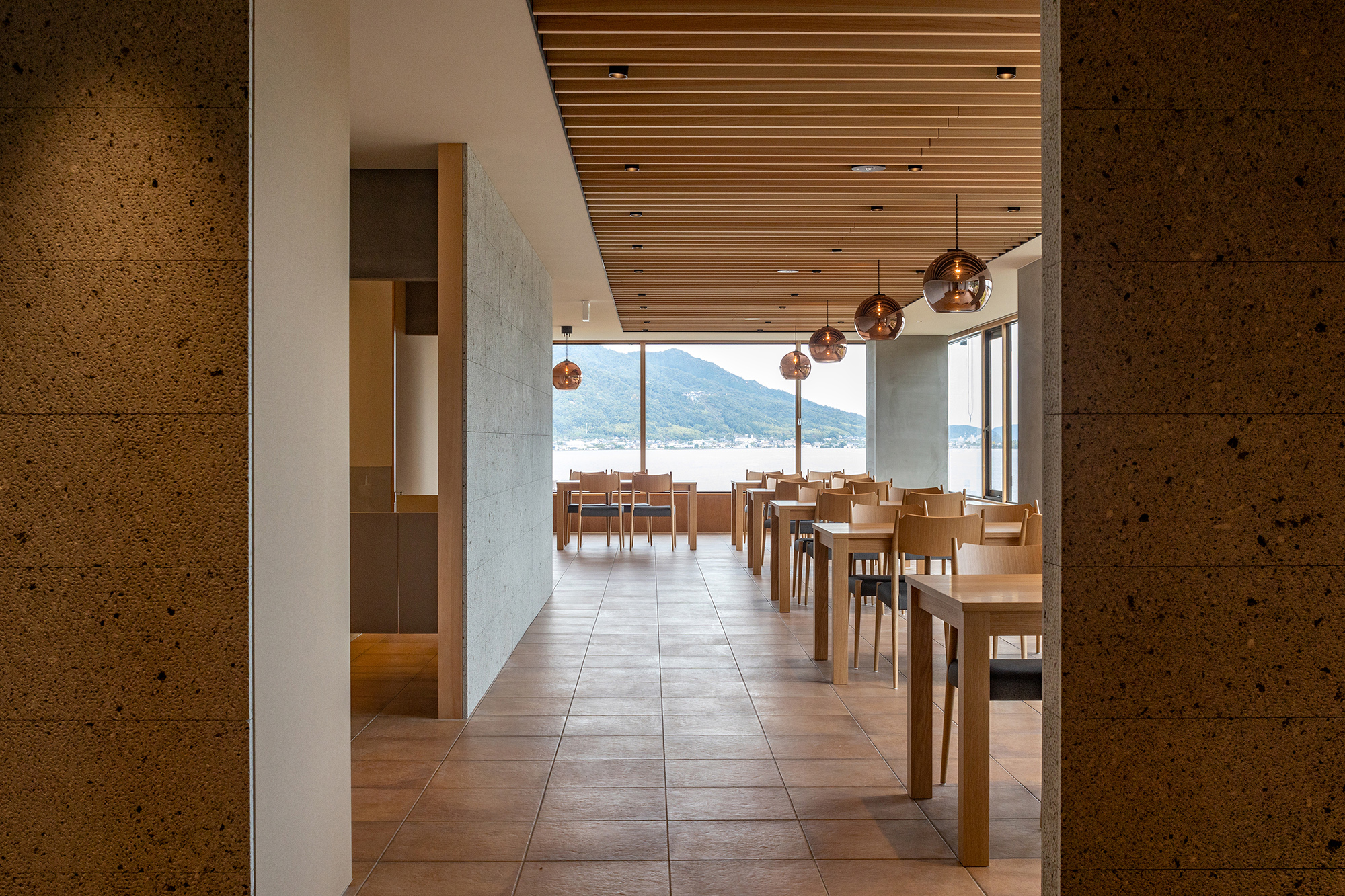
改修前から食事スペースとして利用されていた空間を、隣接する客室や宴会場と統合し、約300㎡のレストランとしてリノベーションした。
エントランスホール、個室、バックヤードなどの小スペースを既存の平面の凹凸に合わせて配置することで、大きな空間の形状を整えた。多くの客席を有するため、中央には長さ40m、幅1.6mの動線を一直線に確保し、サービス上の見通しの良さと配膳効率の向上を図っている。
客席は個室を除き、天橋立を一望できるゾーンと、山側に位置し天橋立を部分的に楽しめるゾーンに分かれる。開口部の配置による眺望の違いを踏まえ、天橋立側のゾーンではゆったりとした間隔で席を配置し、景観を最大限楽しめる開放的な空間とした。一方、山側のゾーンでは、格子状のパーティションを用いて柔らかく空間を区切り、落ち着きのある雰囲気を目指した。
パーティションは縦格子に檜材、横格子にブラックチェリーを使用し、小角材を縦糸と横糸のように組み合わせたデザインとした。脱着式のため、用途に応じて取り外すことも可能である。
また、既存部分には1/4球体状の独特な形状の出窓があったため、その意匠を活かし、対称となる位置に同じ形状の壁と天井を設け、半球状の個室とした。
内装のマテリアルには大谷石、赤みのある磁器質タイル、檜、ブラックチェリーを採用。温かみと清潔感、そして整然としながらも優しく気取らない空間を目指した。
- 所在地
- 京都府宮津市
- 主用途
- ホテル内食事処
- 規模・構造
- 改修面積:301.25㎡
- 設備設計
- 創見社設備設計
- 照明計画
- 山田隼人(USHIO LIGHTING,INC.
- 施工
- 株式会社 三野工務店
- 家具
- ARIA
- 写真
- 牧野研造
- URL
- https://www.hotel-kitanoya.jp
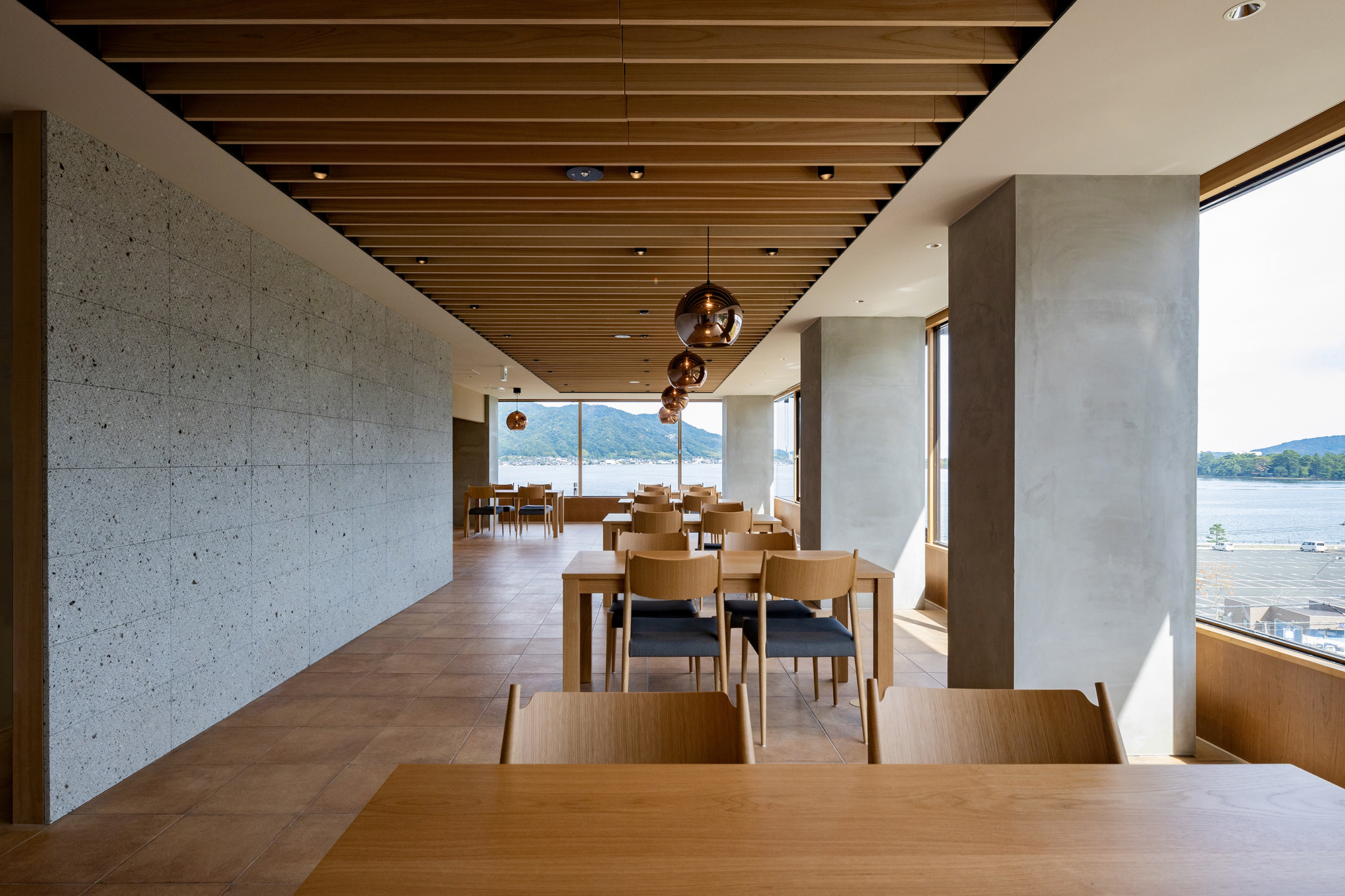
We carried out the interior renovation of the in-house restaurant at Hotel Kitanoya, located in Amanohashidate—one of Japan’s most scenic locations.
The restaurant is situated on the top floor of the hotel, offering sweeping panoramic views of Amanohashidate.
Previously used as a dining space, the area was renovated by integrating adjacent guest rooms and banquet halls, transforming it into a 300-square-meter restaurant.
To organize the irregularities of the existing floor plan, smaller spaces such as the entrance hall, private dining rooms, and back-of-house areas were strategically arranged along the existing indentations and protrusions.
Given the large seating capacity, a 40-meter-long, 1.6-meter-wide central passage was created to ensure clear lines of sight for staff and efficient food service circulation.
Excluding the private rooms, the seating area is divided into two zones: one facing directly toward Amanohashidate, and the other on the mountain side, which offers partial views.
In the Amanohashidate-facing zone, seats were spaced generously to create an open and airy atmosphere, allowing guests to fully enjoy the iconic landscape.
In contrast, the mountain-side zone was designed to be more intimate and subdued, using a system of lattice partitions to softly divide the space.
The partitions combine vertical hinoki (Japanese cypress) elements and horizontal black cherry wood, forming a woven pattern reminiscent of warp and weft.
These partitions are removable and can be taken down or reconfigured according to different spatial needs.
The original space included a distinctive quarter-spherical bay window. We responded to this by installing a corresponding form—walls and ceiling—in a mirrored position, creating a semi-spherical private dining room.
Interior finishes include Ōya stone, reddish porcelain tiles, hinoki, and black cherry wood.
Through this material palette, we aimed to create an atmosphere that is warm, clean, and quietly refined—neither overly formal nor too casual.
