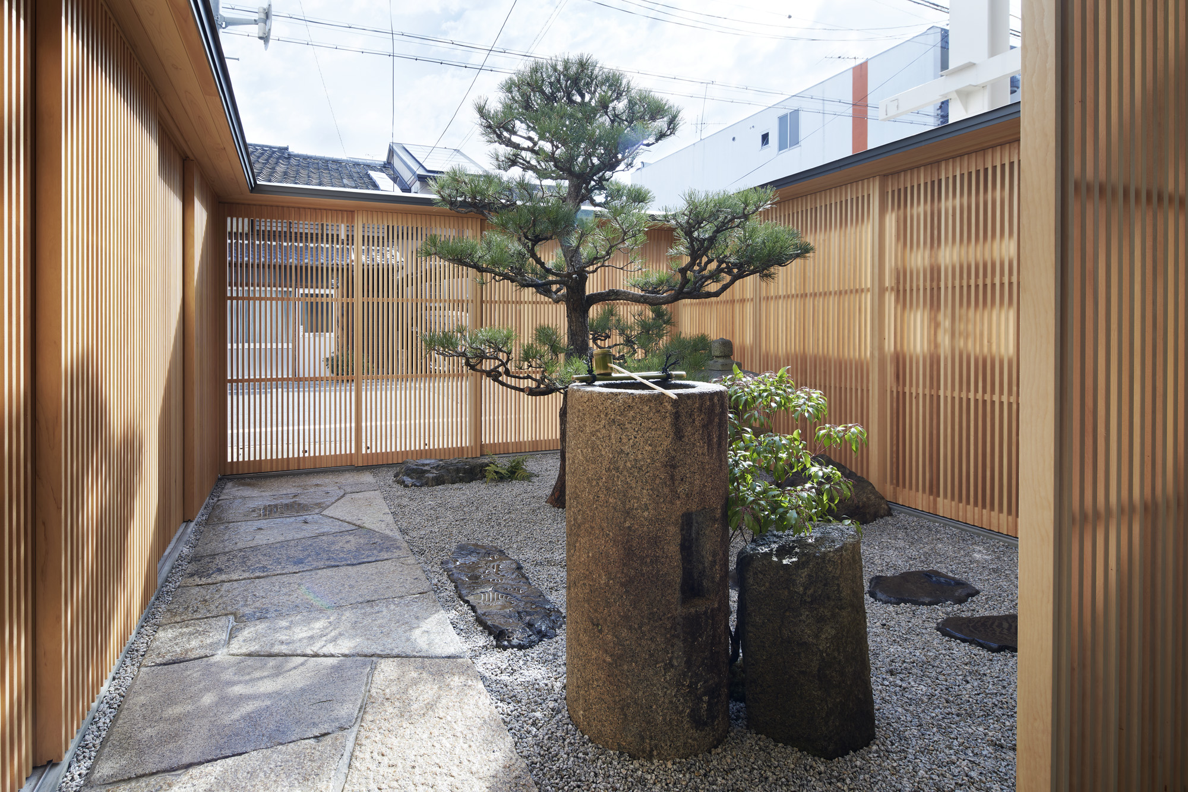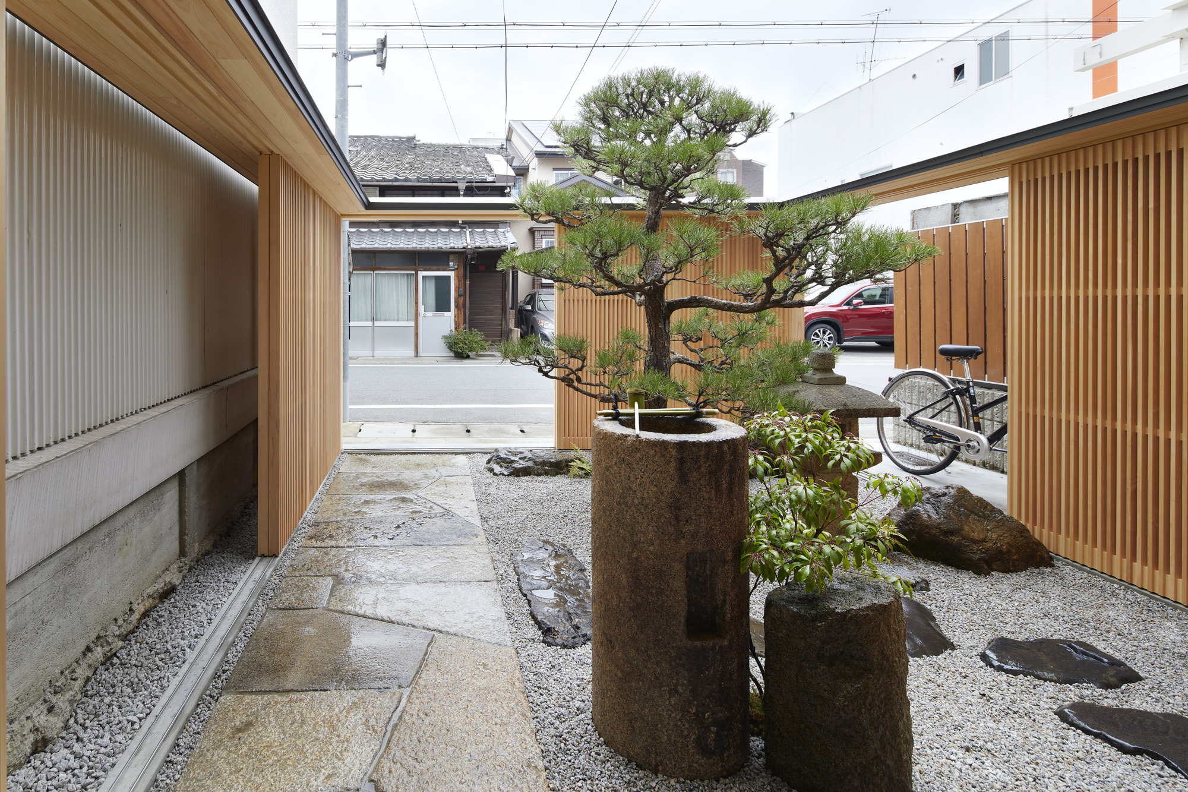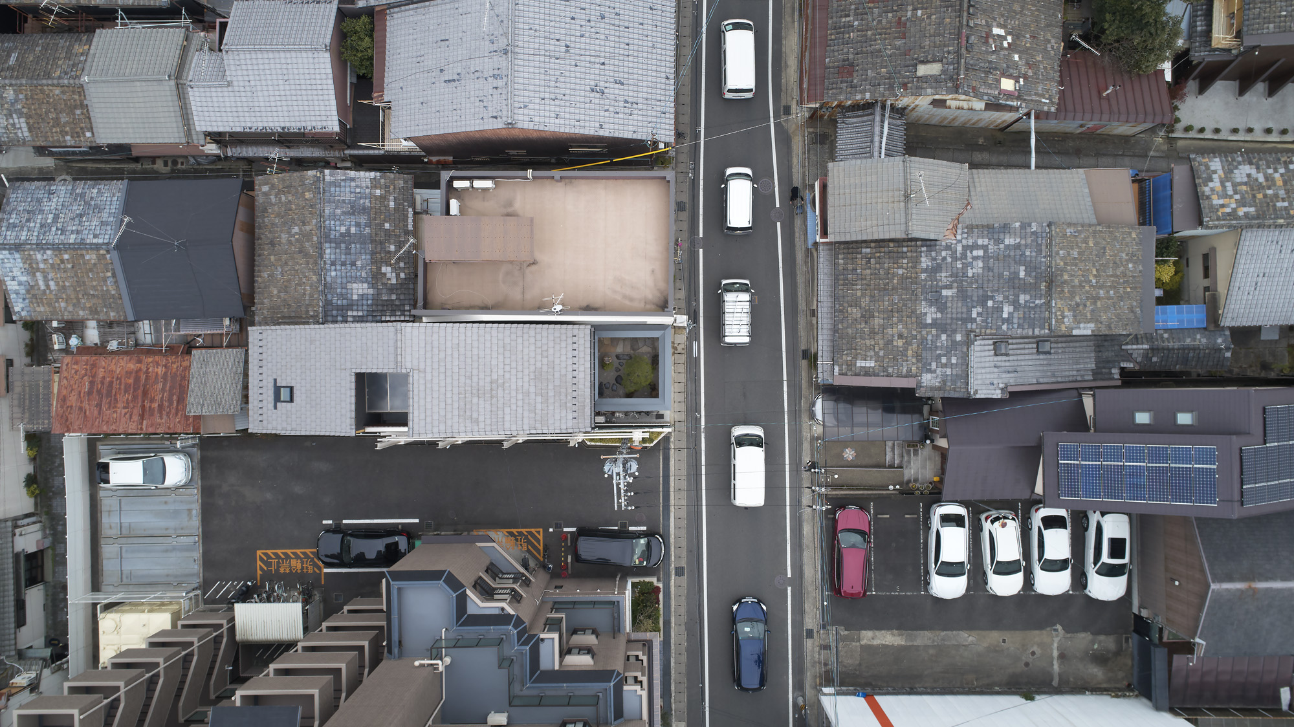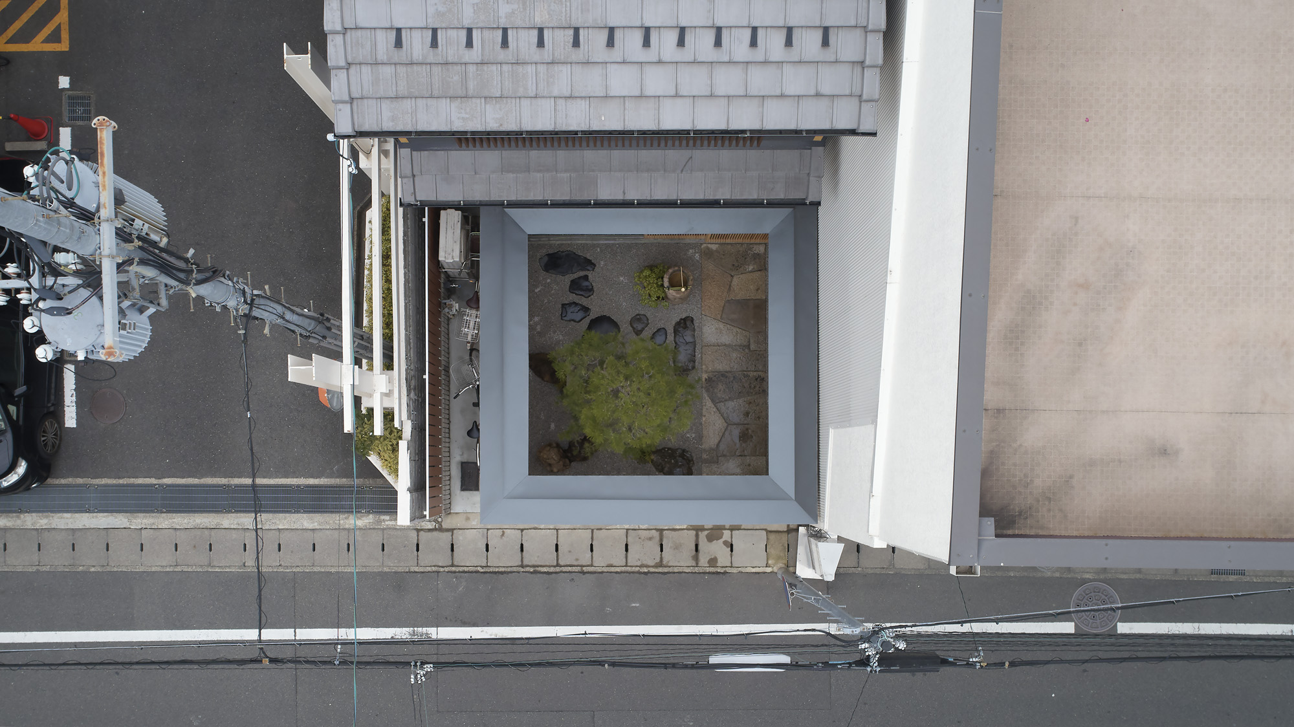張さんの四坪庭|Tsubo-Niwa Extension
2018|Garden|坪庭スケールの庭園と既存環境を調整する囲障の増築
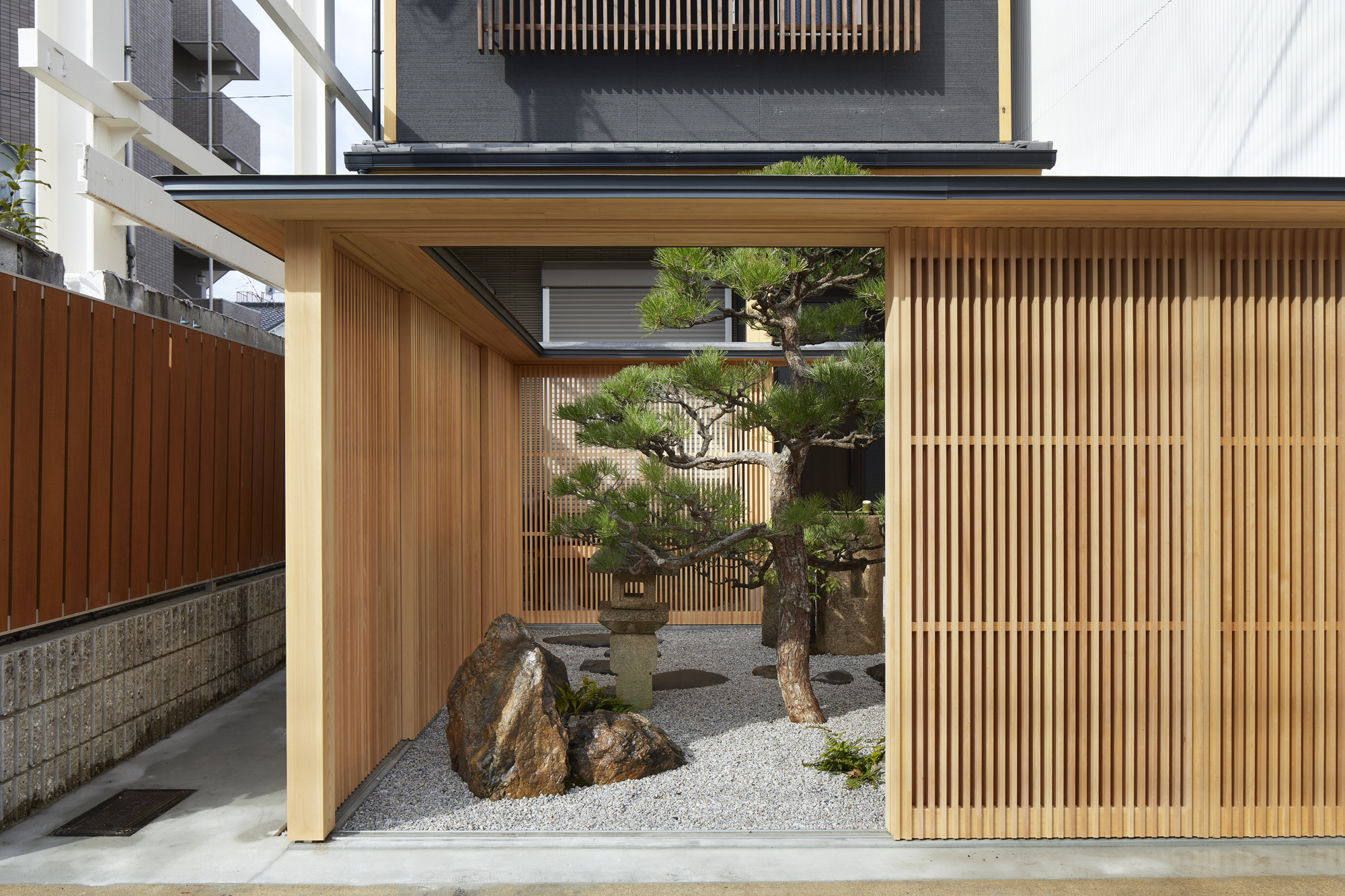
既存の住宅の前面道路側は、間口5m、奥行き4.5m程度。車2台を停められるほどの空地があった。クライアントは、自分たちにとって駐車スペースは必要なく、そのかわり、その場所に日本的な庭園を設けたいと考えていた。また、既存のエクステリアデザインや住宅の印象を変え、魅力的なアプローチ空間へ改修することを望んでいた。
まず、私たちは既存の空地の中に格子の引き戸で囲われた正方形を計画し、外部空間全体を二つに特徴付けた。正方形の中は坪庭のように庭園を計画できるスペースとし、正方形の外は母屋や道路、隣地境界との間に、四方それぞれ適切な関係を作るためのスペースとした。自転車や室外機、掃除道具など、必要であるが庭園との相性が好ましくないものは格子の裏に収納することができ、必要な時には容易に取り出すことができる。
格子で囲われた正方形の四方に軒を出す。軒のようであり屋根とも見えるこの部分は、一般的な棟包み程度の寸法であり、ガルバリウム鋼板1枚でシームレスに覆い止水することができる。道路側から見ると、この囲障は小さな建築物のような佇まいを持つ。母屋が単体で主張していた以前の風景を和らげ、母屋、新しい囲障、庭園、既存の塀、ポストなどが関係性を持って繋がった一群の住環境とする。そうすることで、大規模な改修をすることなく、環境全体の質を変えようとした。
この計画では、既存住宅の敷地内に新しく作られる庭園と既存環境を調停する建築を実現することのほか、京都の景観的課題と法的要請の間にひとつのプロトタイプとなる解法を提示することを目指した。
準防火地域で延焼のおそれのある部分に防火袖壁を設けず、木製建具によって囲われた木質の空間を実現するために高さ2m以下としている。なおかつ、3寸の勾配を持った屋根を掛け、建具高さを最大限確保しながら3.64mのスパンを飛ばす。また、この計画では不燃処理された木材を使っていない。これらを全て満たすために柱梁を鉄骨造としている。梁をCT型鋼とすることで、梁の断面性能と形状を、屋根の断面形状と合わせ、下地材の設置もコンパクトで合理的なものとしている。
京都の市街地において、勾配屋根を持った門扉を木質で実現することは難度が高いが、同様または類似した状況への解法のひとつとして一般化できればと考えている。
- 所在地
- 京都市
- 主用途
- 囲障・庭園
- 規模・構造
- 鉄骨造
- 建築施工
- 株式会社再京建設
- 造園設計・施工
- 株式会社曽根造園
- 構造監修
- 柳室純構造設計
- 写真
- 矢野紀行写真事務所
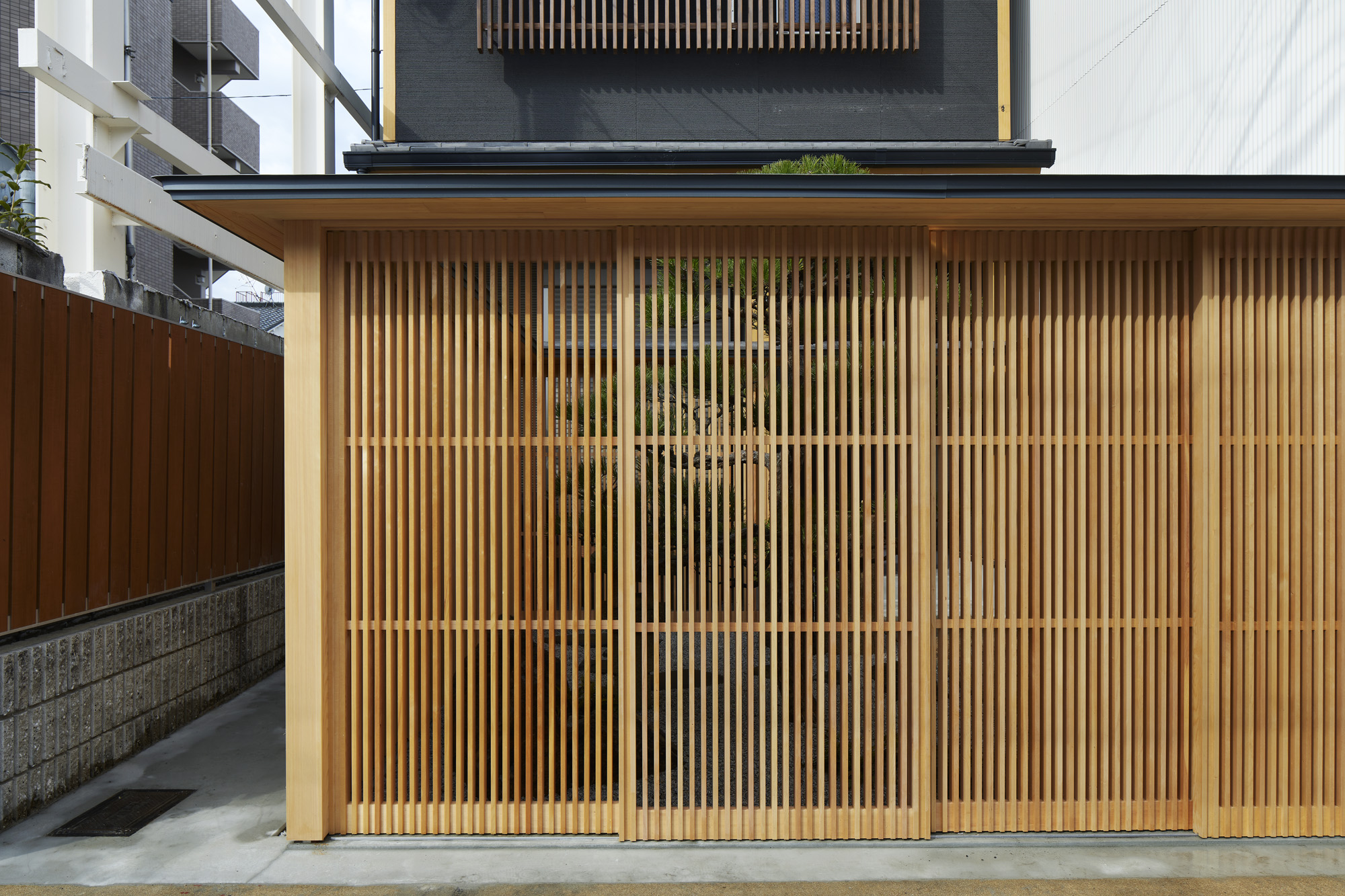
Enclosed fence in Kyoto puts the residence’s living environment together, while serving as a gate and a backdrop of the front garden. The existing house has a frontage of 5m wide and 4.5m deep, and the space was enough for two carparking. The clients needed however no parking space, instead they would rather have a Japanese garden. They wished also to change the whole image of the existing exterior and the house by renovating this frontage into an attractive approach.
First, we planned a square-shaped enclosure in the existing open space with latticed sliding doors and gave different characters to the inside and the outside. Inside the fence you can arrange a garden like a tsubo-niwa, and the outside serves to keep the space neat and tidy; items such as bicycles, outdoor units, and cleaning tools that are necessary but not compatible with the beauty of the garden can be stored behind and they can be easily taken out for everyday use.
From this squared fence, eaves come out all around. Having the size of a roof ridge cap, the eaves keep the water out of wooden lattice, being made seamlessly of a sheet of galvanized steel. Seen from the street, the fence looks like a small building with its eaves almost resembling a roof. It softens a solitary image of the house front and creates a group of living environments in which the house, new fences, gardens, existing fences, mailbox, etc. are connected with each other. Thus, without major refurbishment of the main building itself, we could change the quality of the whole environment.
In addition to those architectural issues above, we propose a prototype as solution for the conflict between traditional cityscape of Kyoto and its current building regulations. Although Kyoto is known for its historical wooden buildings densely settled, modern urban fire prevention doesn’t allow wooden gate more than 2m high to be built. To achieve wooden space with wooden joinery, which is difficult in fire protection area, the height of the fence is kept lower than 2m, so that we could avoid installing fireproof sleeve walls additionally.
Each side of the fence has a span of 3.64 m with its height maximal 2 m, with 3/10pitched roof on top. And the wood is not treated non-combustible. In order to satisfy all of these, the columns and beams are made of steel. By using T-beam, the cross-sectional performance and shape of the beam are matched with the the roof, while the installation of the base material being kept compact and reasonable. This could be a general solution for similar conditions, as it is normally difficult to realize wooden fence with gabled roof in the urban area of Kyoto.
translated by Tota Goya
