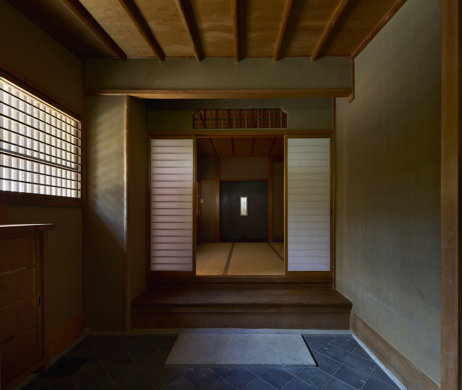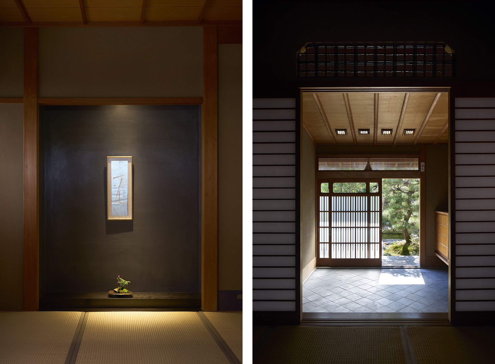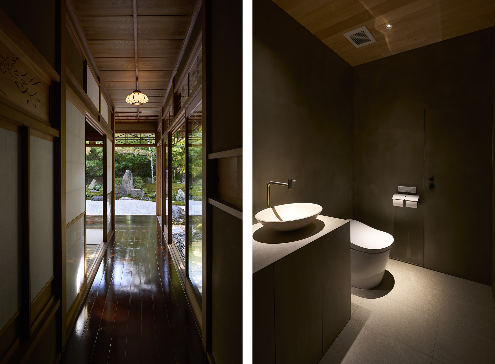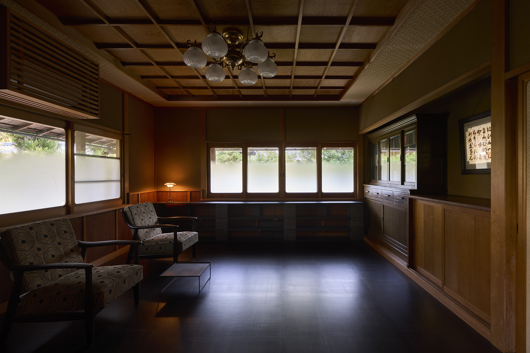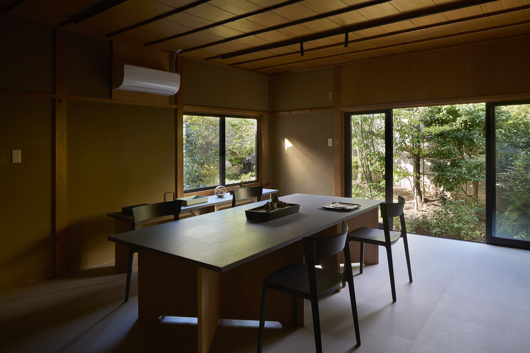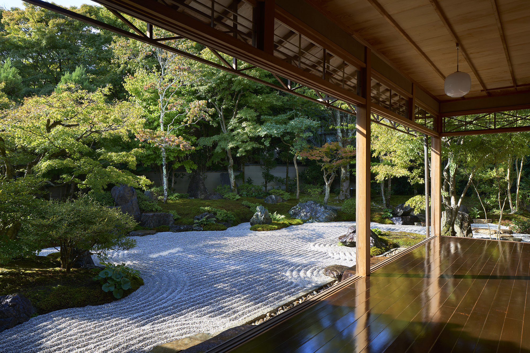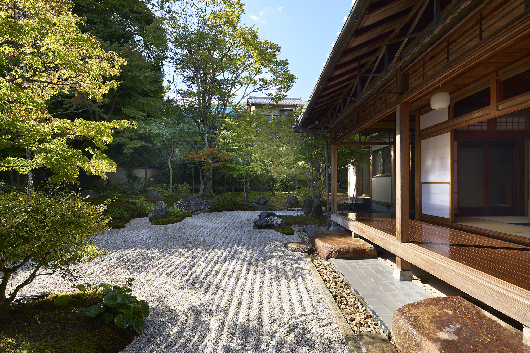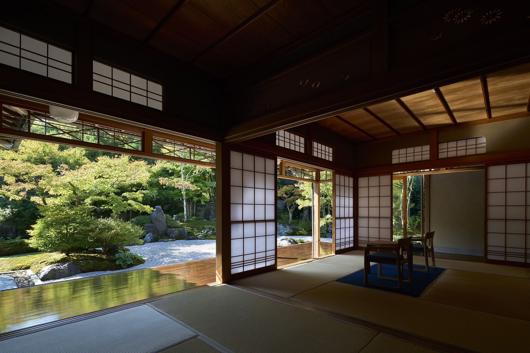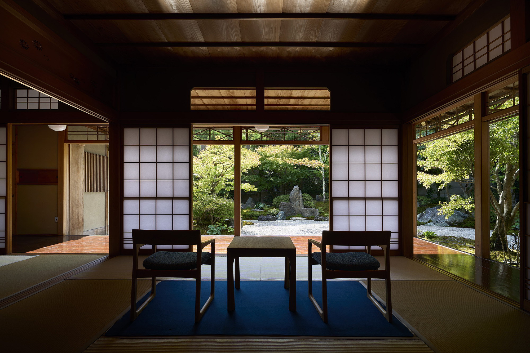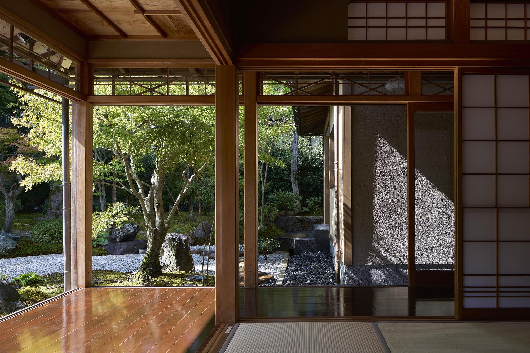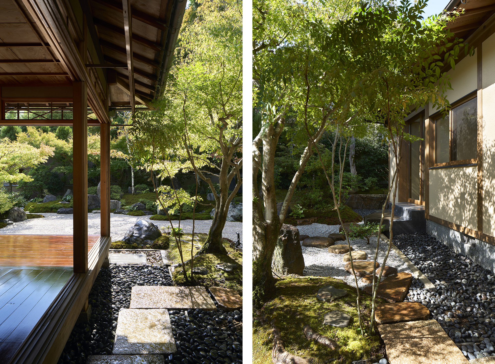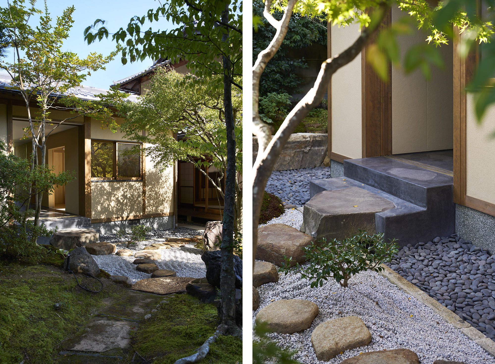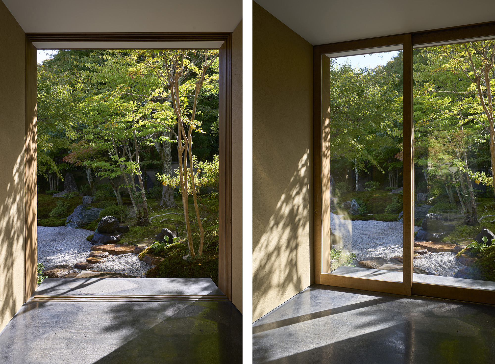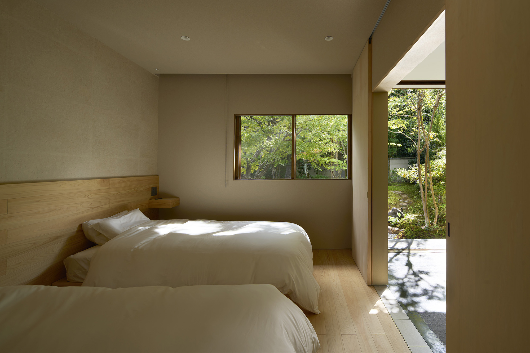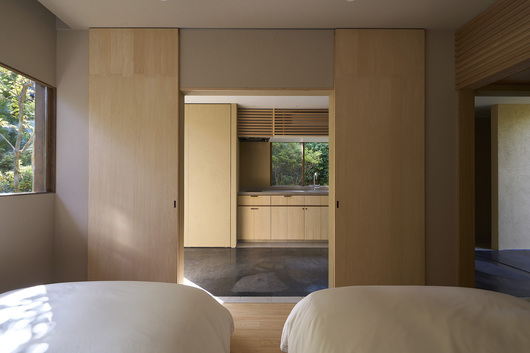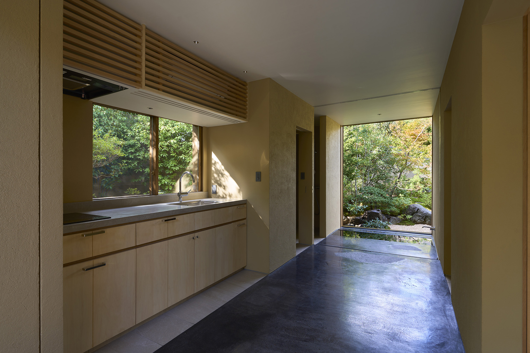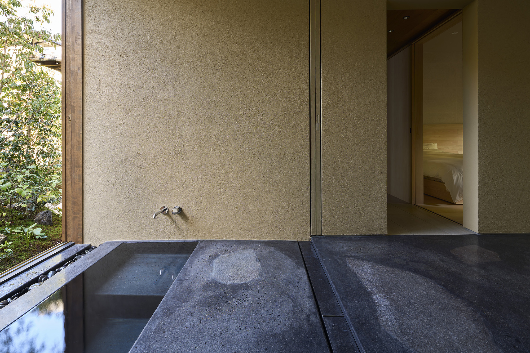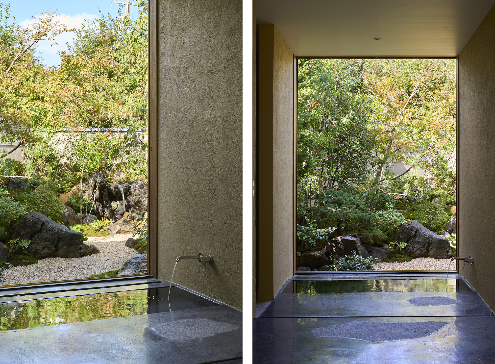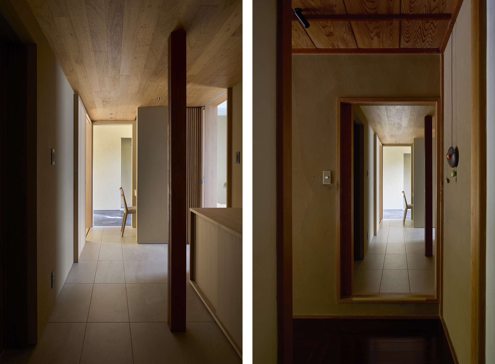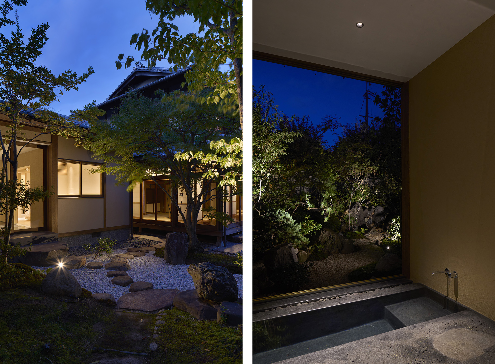放我庵|HOGAN
2024|Residencial, Guest House|禅庭を堪能できる宿泊と体験を提供する住居
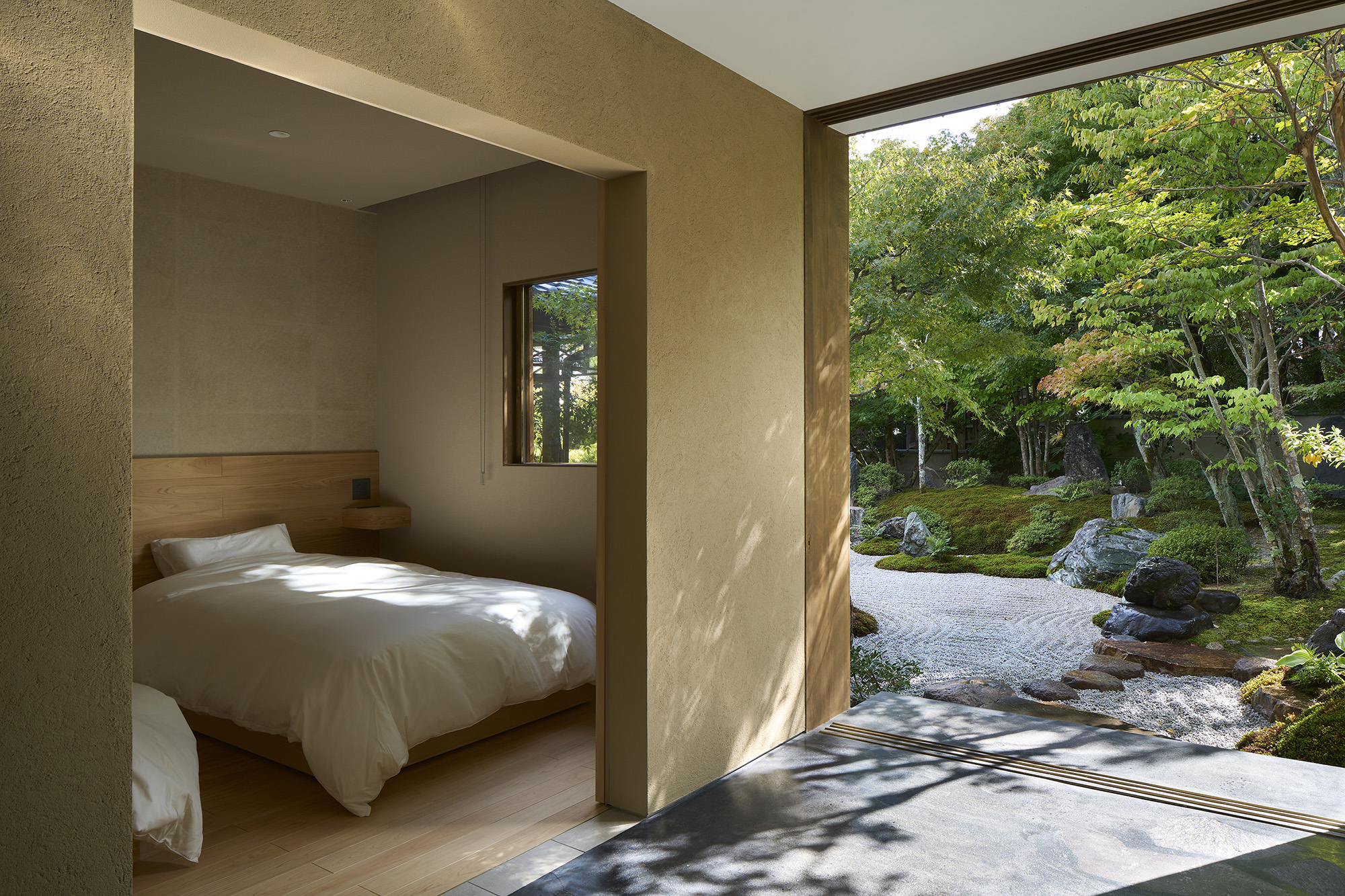
約300坪の敷地には、長年にわたり宮内庁や臨済宗の禅寺の庭に携わった曽根造園が手掛けた禅庭が広がる。母屋は丁寧に住まれた痕跡が残る風情ある日本家屋であり、一方、離れは近代的な暮らしに合わせた内装が施されていた。
母屋は住居として、新たな住まい手の暮らしに合わせ最小限の改修を行い、離れは宿泊施設として、禅庭と連続する特別な宿泊体験を提供できるようフルリノベーションを行った。
母屋では、傷んだ箇所の修繕と水回りの改修を行い現代的な生活に対応させた。また、新たなプログラムを受け入れるため、部分的に内装を更新した。新たに更新する箇所については、空間を少し引き締めるとともに、生活感の出そうな部分を間引く意図で、様々な黒い素材を用いた。
離れは、43㎡程度の、LDK、水回りのあるゲストハウスとして全面改修した。面積を超えた広がりと特別な宿泊体験を生むため、豊かな外部環境の関係性に配慮した。
離れは南北の庭に挟まれていたため、離れの中を庭が通り抜けるように設計し、南北の庭と室内が一体的かつ連続的に体験できる空間を目指した。
具体的には、二つの庭をつなぐ部分をトンネル状のLDKとし、引き込み戸や引き分け戸によって開口部を全開可能な状態とした。LDKの床は造園工事の延長として石組みを施し、その上をセメント研ぎ出し、飛び石を象嵌した仕上げとした。床に配置された石は、フラットに研ぎ出したものと、石肌を残し足触りを楽しめるものを組み合わせた。内壁の仕上げを外壁と連続させ、境界部分の処理や建具ディテールの調整によって、内部と外部の境界を曖昧にした。庭と室内をしりとりのように、一部共通させながら一部を異らせる手法でつなぎ、建築と庭が互いに影響し合いながら一体となる関係性を模索した。浴槽は床を掘り込み縁のない形状とし、庭への抜けを遮らない形状とした。床レベルまで湯を張ることで北側の庭を映し込み、水の床として庭の潤いを室内に取り込んだ。
作庭が先にあり、それに建築が呼応し、さらに建築に合わせ庭を調整することで、双方が影響し合いながら環境を創り上げていく。互いに補完し合いながら空間を作り上げるという、貴重な経験をさせてくれたプロジェクト。
- 所在地
- 京都市
- 主用途
- 住宅, ゲストハウス
- 規模・構造
- 建築面積:226.87㎡/延床面積:285.08㎡/木造2階建, 平屋建/1階:226.87㎡, 2階:58.21㎡
- 敷地条件
- 第一種低層住居専用地域/10m高度地区/風致地区第1種地域/歴史的風土保存区域/遠景デザイン保全地区 他
- 造園
- 曽根造園
- 室内庭(LDK)の床石組
- 曽根文子
- 施工
- 株式会社 再京建設, 古川新
- LDK床左官
- 高田裕二
- 写真
- 矢野紀行写真事務所
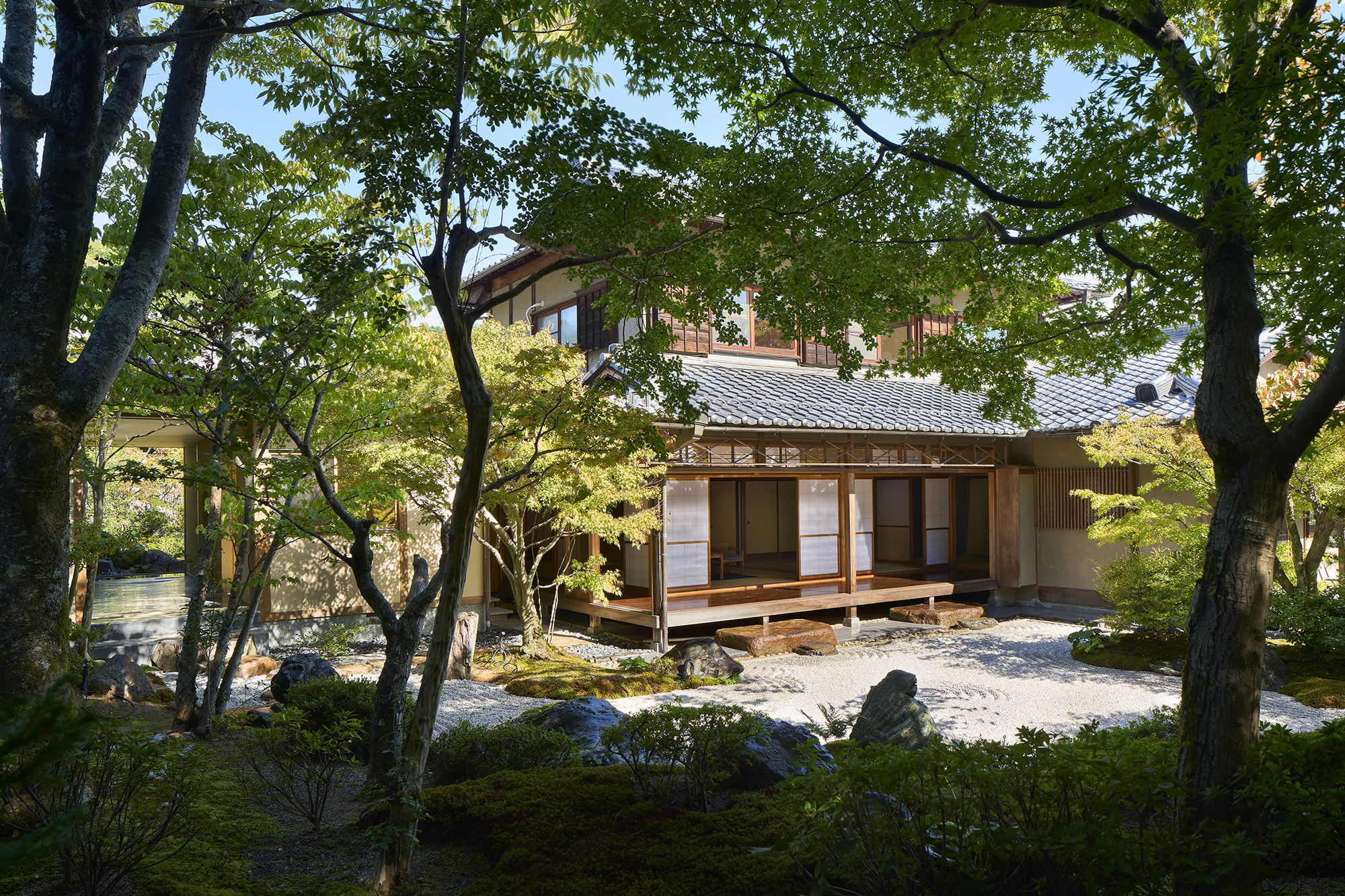
This project involved the renovation of a 50-year-old main house and a detached cottage located in the Oku-Saga area, near the Arashiyama district in Kyoto.
The approximately 1,000-square-meter property features a traditional Zen garden designed by Sone Zouen, a landscape firm known for its longstanding work with the Imperial Household Agency and Zen temples of the Rinzai school.
The main house, a quietly elegant Japanese-style residence, showed traces of being lived in with great care over the years, while the detached cottage had been updated with more modern interior finishes.
The main house was minimally renovated to adapt to the lifestyle of its new residents.
Meanwhile, the detached cottage was fully transformed into a guesthouse, offering a unique and immersive stay experience that resonates with the surrounding Zen garden.
In the main house, we repaired deteriorated parts and updated the plumbing systems to support contemporary living.
Some interior surfaces were selectively renewed using a palette of black materials to subtly tighten the space and minimize visual clutter associated with daily life.
The detached cottage, approximately 43 square meters in area, was completely redesigned as a guesthouse featuring an LDK (living-dining-kitchen) and bath area.
To evoke a sense of spatial richness beyond the compact footprint, we focused on creating a strong connection with the surrounding environment.
Since the cottage is nestled between two gardens on the north and south, we designed the space so that the gardens visually and experientially pass through the building.
Specifically, the LDK was positioned like a tunnel between the gardens and features full-width openings with sliding and folding doors that can be completely opened.
The floor was designed as an extension of the landscape, incorporating traditional stonework with polished cement and embedded stepping stones.
Some stones were polished flat, while others retained their natural textures to offer tactile variation underfoot.
The interior wall finishes were carried over from the exterior to blur the boundary between inside and outside.
Through subtle adjustments in material connections and joinery details, we created a continuous and nuanced transition between garden and architecture.
This was done using a method similar to a “shiritori” word game—where parts are shared, others intentionally varied—allowing garden and building to inform one another.
The bathtub is sunken and frameless, preserving an unobstructed view of the north garden.
By filling the water level up to the floor, the bath surface reflects the garden, creating a “floor of water” that gently extends the presence of the landscape into the interior.
In this project, the garden came first, followed by architectural responses. Then, the garden was refined again in accordance with the architecture.
Through this reciprocal process, the two elements—landscape and architecture—shaped the environment together.
It was a rare and fulfilling experience of collaboration, where each complements the other to form a cohesive and resonant space.
