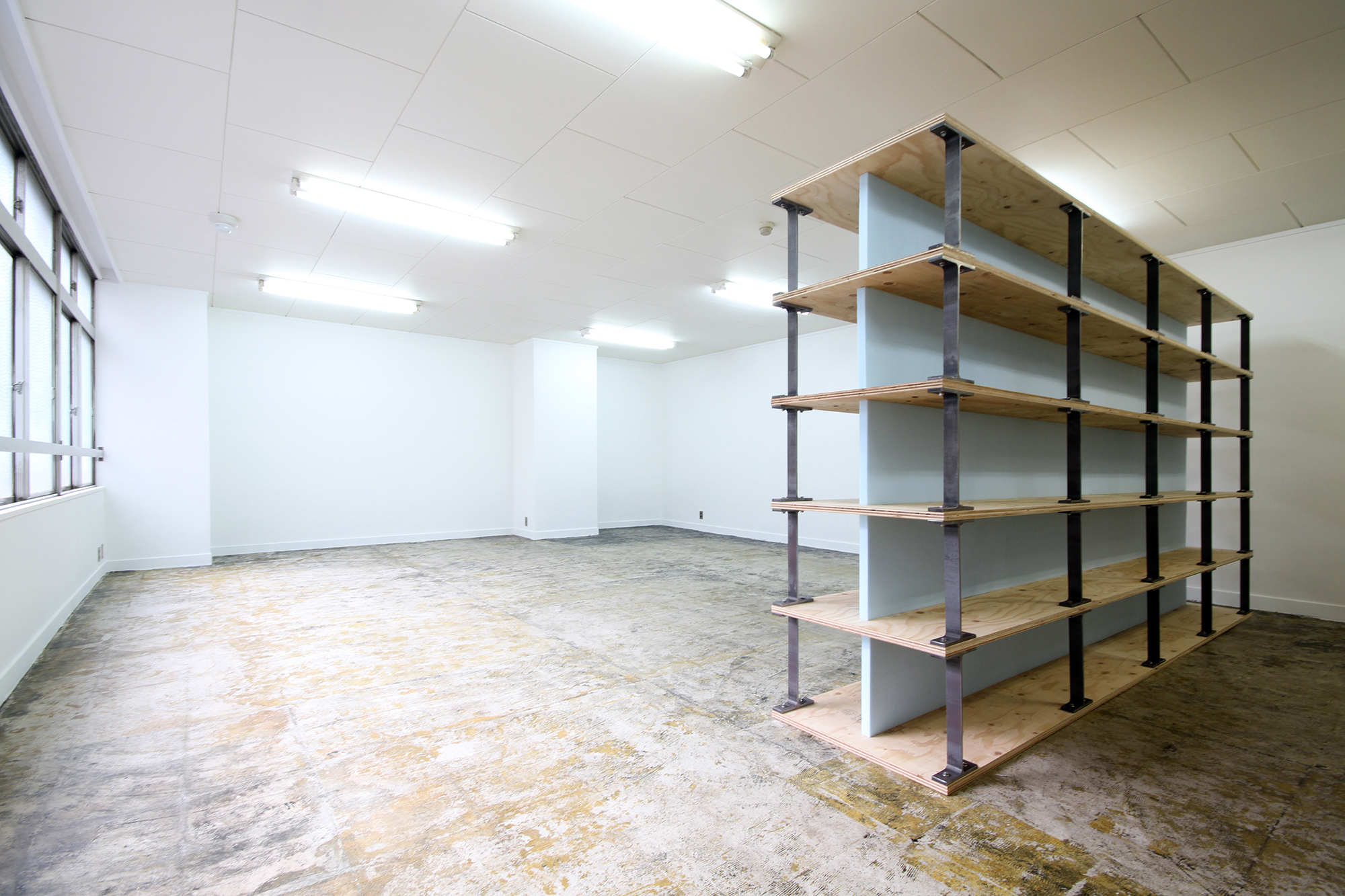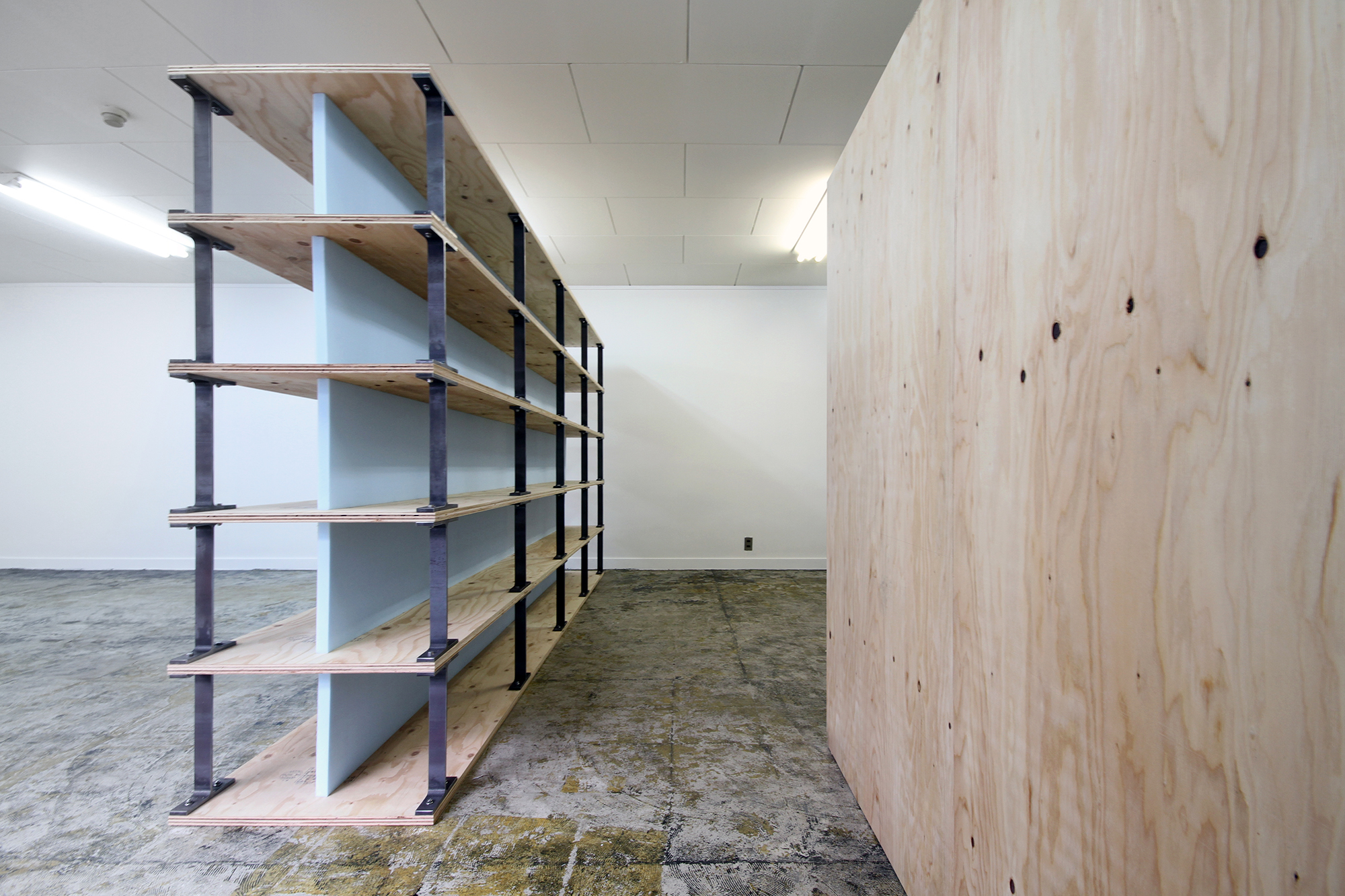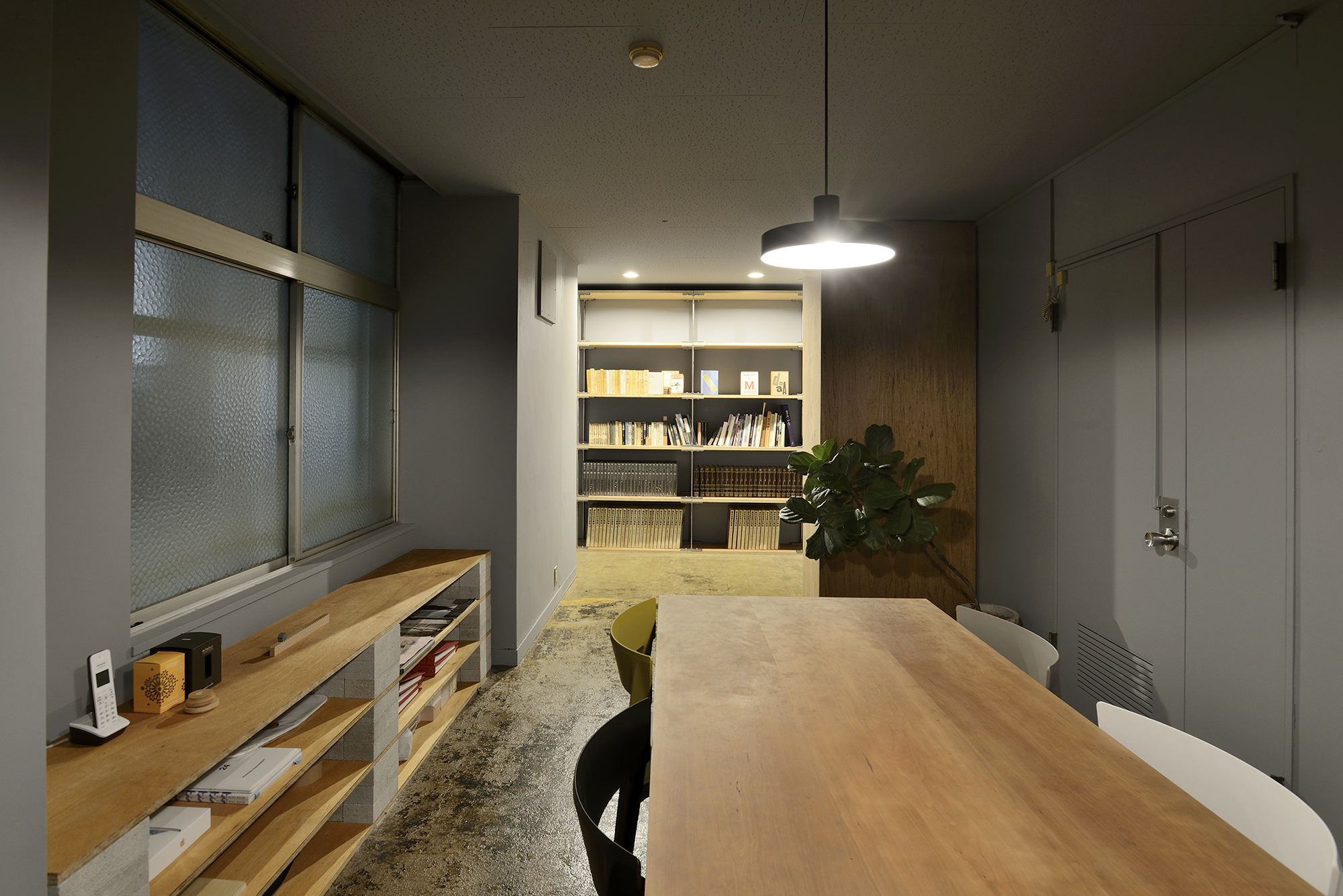E Design Office
2014,2015|Office|手近な材料の使い方を工夫し、工事を最小にしたインテリアデザイン

材料の持つ性質を即物的に観察し、通常インテリアの表面に現れない下地材や構造材のみを選んで、この場に合った使い方に転用した。
何が何のためにどう組み合わされているかが、クリアに見通せる構成とすることで、すっきりとした空気をつくろうとしている。
- 所在地
- 京都市
- 主用途
- 事務所
- 規模
- 専有面積:60.49㎡ + 21.28㎡
- 写真
- Econosys Design(1,2枚目) / 中島隆之写真工房(3枚目)

E Design Office, which operates in Kyoto, needed a new interior in their office.
We selected only construction materials by observing its characteristics pragmatically. Those materials normally do not appear on the interior surface. Therefore, their suitable usage for the situation had to be well considered.
Two shelves separate the workspace, meeting space, and backyard softly.
We tried to make a clear space by showing the constructional hierarchy and the relations between the materials in the newly set elements.
translated by Tota Goya

ワークスペース竣工後、新たに増えた打合せスペースを兼ねた多目的スペース。モルタルレンガやラワン合板など、安価で手近な材料の組み合わせ方を考えることで、工事を少なくしながら空間を作っていくことができる。

