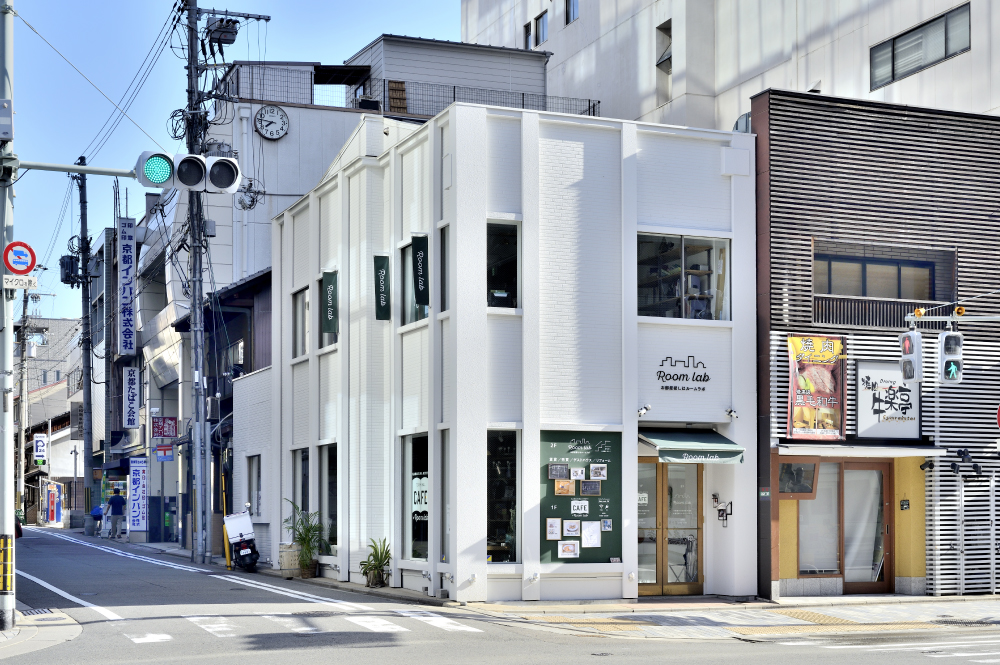Room lab|Terminal Cafe
2016|Office, Cafe|ブックカフェを併設した不動産事務所

一般的なカウンター業務のあり方を見直し、建築、不動産にまつわる様々な書籍を手に取って、ゆったりと暮らしについて考え相談できるスペースとなるよう、ブックカフェを併設した不動産事務所としている。
- 所在地
- 京都市
- 主用途
- 事務所、飲食店
- 規模・構造
- 木造2階建
- 構造設計
- 柳室純構造設計
- 施工
- 株式会社再京建設
- 写真
- 中島隆之写真工房

The real estate office, Room lab, needed an update in the both interior and exterior of their office building. Conventional customer services at a reception counter in this business seemed to be outdated.
The new office with a book cafe is designed to be a place where you can make yourself comfortable with making thoughts and taking advice on your living and lifestyle.
translated by Tota Goya

