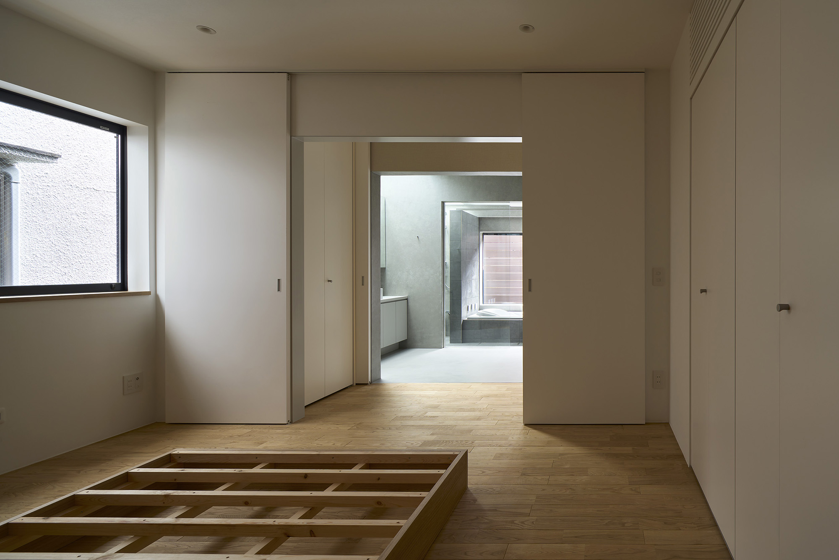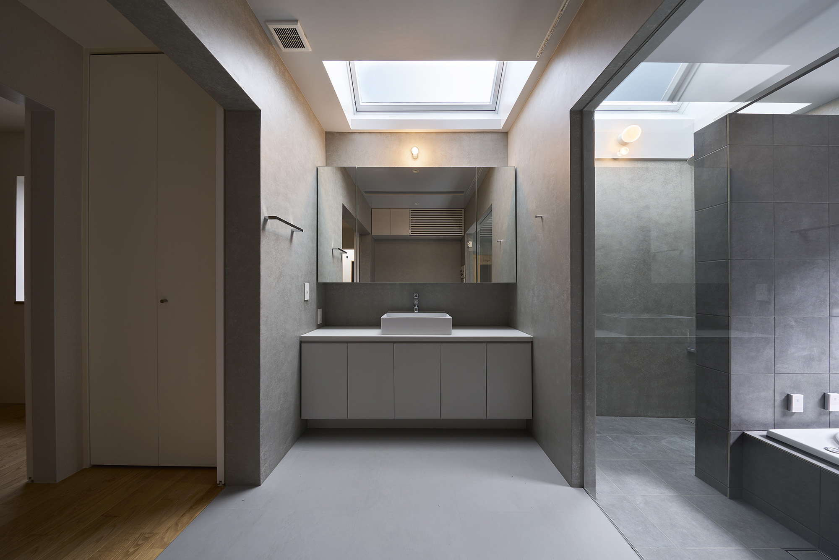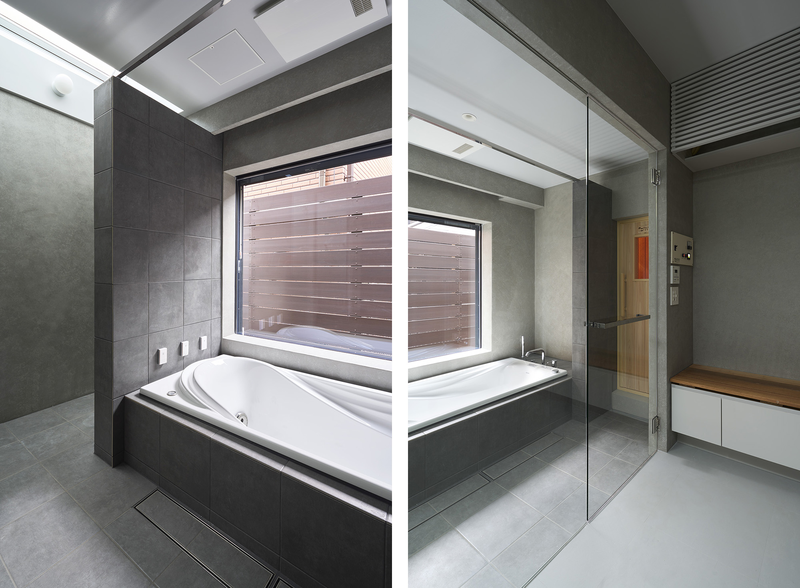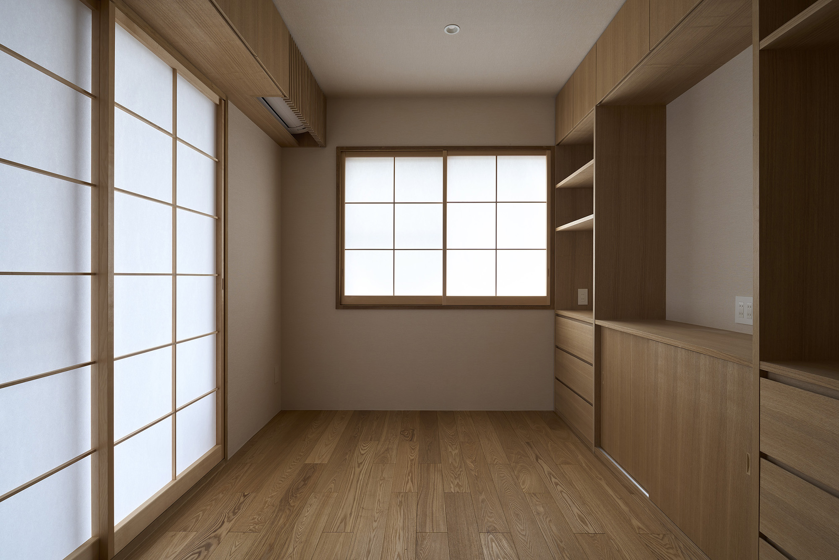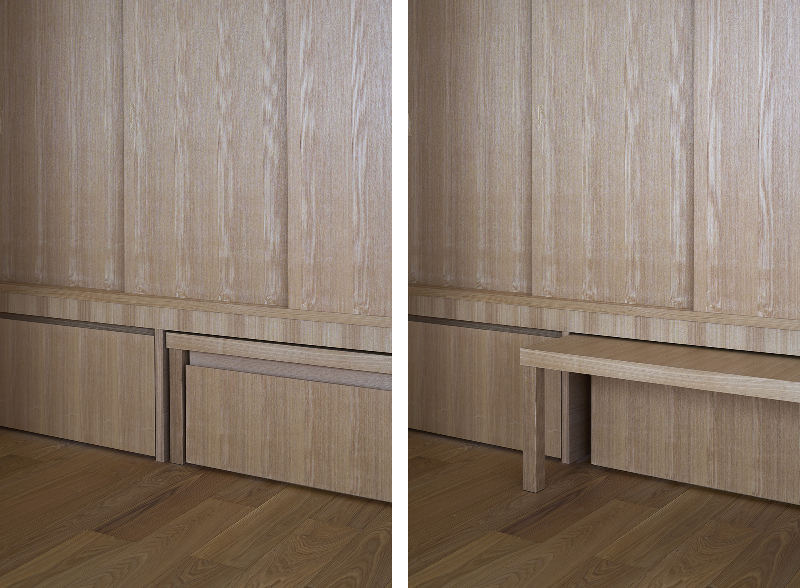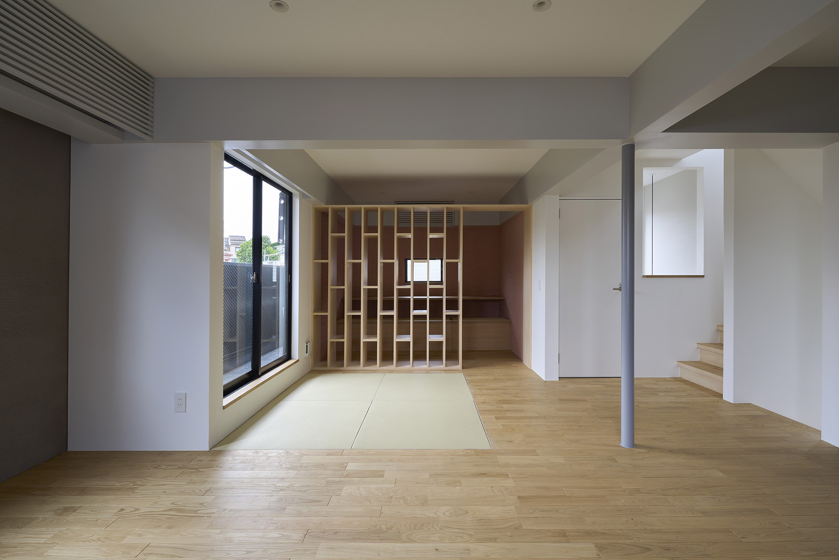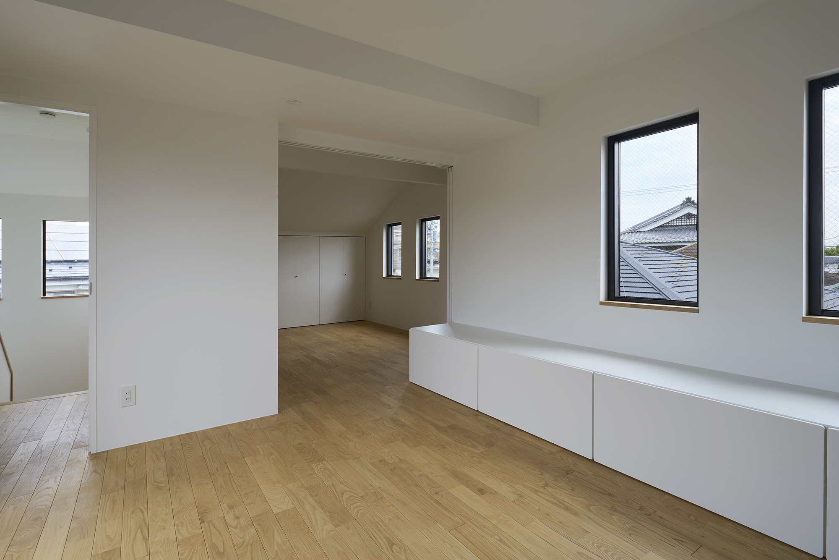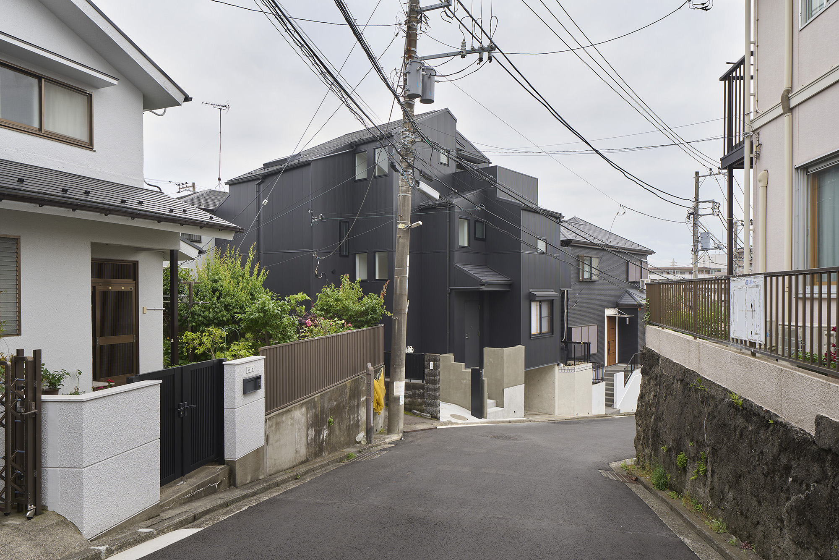保土ヶ谷の家|House in Hodogaya
2023|Residencial|2x4木造3階建住宅のリノベーション
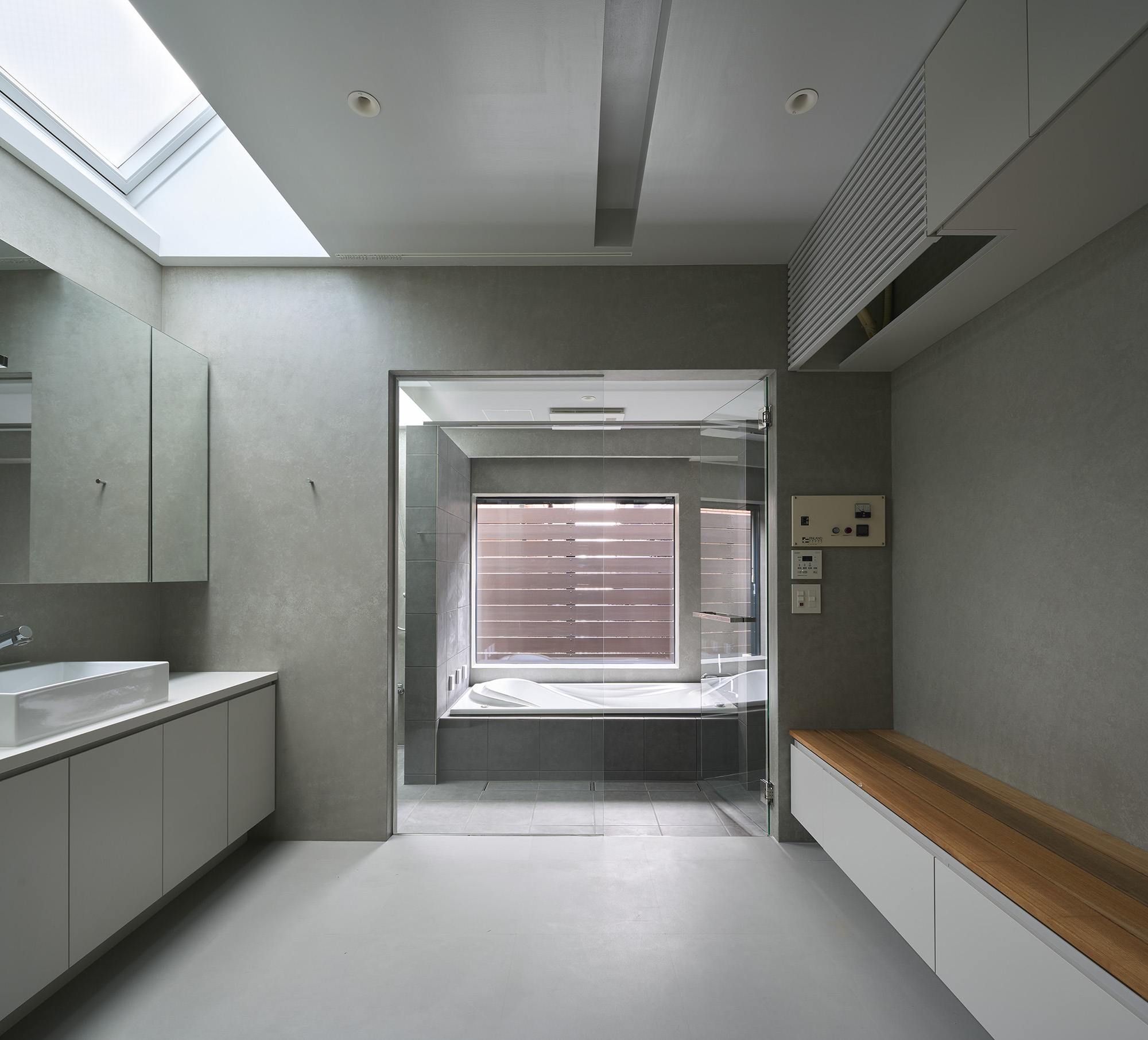
横浜市保土ヶ谷の斜面地に壁式枠組工法で作られた住宅を、ライフスタイルの変化に合わせ改修した。
子どもたちが巣立ち、この住宅で暮らす家族が少なくなったことため、廊下とドアで細かく分割されていた構成から、全体の空間がつながりを持つ広々とした構成へと更新することが求められた。
既存建築は、平面的にも立面的にも複雑に凹凸を持った形状であったため、既存間仕切り壁を撤去するにあたり、内部解体後1ヶ月間は既存骨組みの確認に充て、耐力壁を再配置した。
既存平面の凸凹と新たに配置する壁が呼応するように計画し、収納量を確保しながら、見通しがよく、広がりを感じられる空間にリノベーションすることを目指した。
This project is a renovation of a three-story wooden house built about 30 years ago. Located on a sloped site in Hodogaya, Yokohama, the house was originally constructed using a wall-frame construction method. The renovation was carried out to accommodate changes in the residents’ lifestyle.
As the children had grown up and moved out, leaving fewer family members living in the house, there was a need to update the existing layout—formerly divided into smaller rooms by corridors and doors—into a more open and connected spatial composition.
The existing building had a complex plan and elevation, with various indentations and projections. In preparation for removing interior partitions, we spent about a month after the initial demolition phase to carefully examine the existing structural framework, and then reconfigured the load-bearing walls.
The new walls were strategically placed to respond to the irregularities of the original floor plan. The renovation aimed to create a living environment that secures ample storage while offering clear sightlines and a greater sense of openness.
- 所在地
- 横浜市
- 主用途
- 専用住宅
- 規模・構造
- 建築面積:65.83㎡/延床面積:153.61㎡/木造3階建
- 施工
- Palette Works LAB.
- 外構造園
- 株式会社 池内和
- 共同設計
- 川上聡建築設計事務所
- 構造設計
- tmsd 萬田隆構造設計事務所
- 設備設計
- 創見社設備設計
- 写真
- 矢野紀行写真事務所
